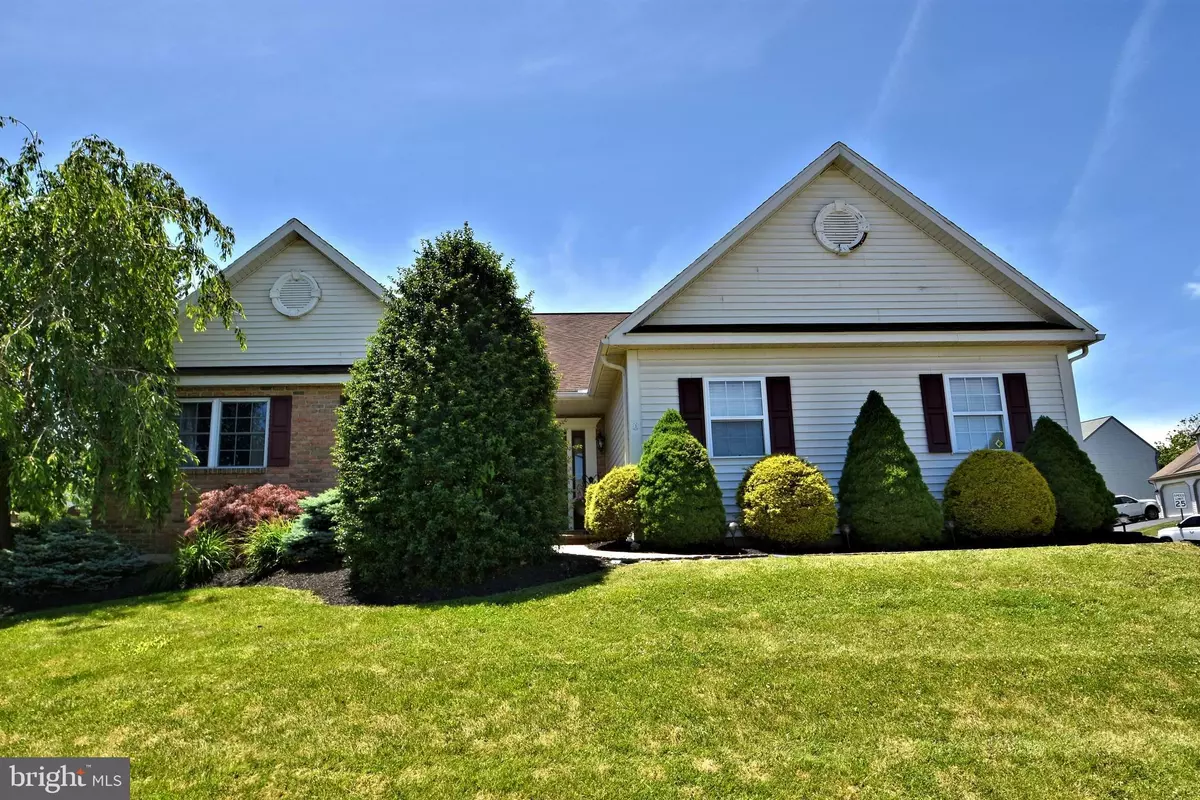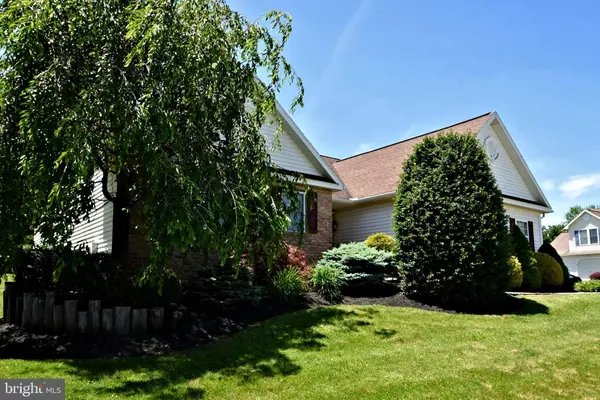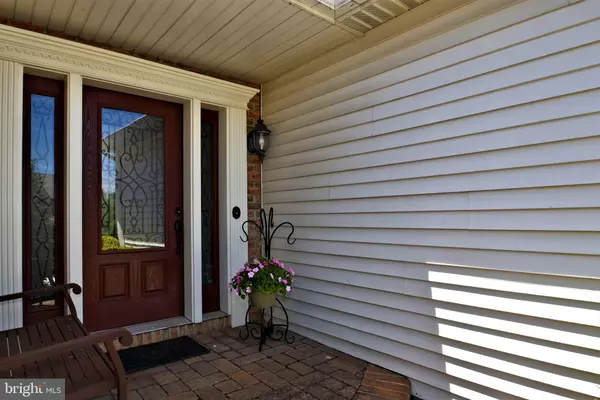$258,000
$268,500
3.9%For more information regarding the value of a property, please contact us for a free consultation.
1945 LAURA LN Pottstown, PA 19464
3 Beds
2 Baths
1,906 SqFt
Key Details
Sold Price $258,000
Property Type Single Family Home
Sub Type Detached
Listing Status Sold
Purchase Type For Sale
Square Footage 1,906 sqft
Price per Sqft $135
Subdivision Cherry Tree Farms
MLS Listing ID PAMC613282
Sold Date 07/30/19
Style Ranch/Rambler
Bedrooms 3
Full Baths 2
HOA Y/N N
Abv Grd Liv Area 1,906
Originating Board BRIGHT
Year Built 1998
Annual Tax Amount $6,574
Tax Year 2020
Lot Size 0.313 Acres
Acres 0.31
Lot Dimensions 83.00 x 0.00
Property Description
Welcome Home to 1945 Laura Ln in Cherry Tree Farm community! This home is One Floor Living at its best and offers beautiful Curb Appeal with mature shrubbery and Hardscaped paver walkway leading to a covered front paver porch! Homeowners take pride in this home and it shows. You will be greeted with the gorgeous custom front door with side glass windows and interior garage door to match. The large foyer with gorgeous tile flooring is sure to impress. Enjoy the fantastic open concept right as you step inside. Hosting friends and family will be a treat with the large Living Room with high vaulted ceilings, recessed lights, custom ceiling fan w/remote, gas fireplace and pillars with knee wall for separation from foyer. The charming kitchen has a custom-built Island with extra storage, double bowl sink, garbage disposal, Stainless Steel appliances, tile floors, pantry, recessed lights and connects with the Dining area. Take the sliding glass door and enjoy evenings out on the deck overlooking the large flat backyard that already has an underground electric fence installed for your furry friends! The Master Bedroom features a walk in closet as well as a double door closet, custom ceiling fan w/remote and a En-suite with a new vanity with solid surface countertop, double sink, tile floors and shower stall. 2 additional bedrooms both offer great closet space and like-new Berber carpets. The conveniently located Hall Bathroom with shower/tub combo and main floor Laundry completes this level. The HUGE basement with high ceilings is ready to be completed and would add a great amount of living space! Other features of this home are: NEW Goodman HVAC 2018, Water Softener, Newer Hot Water Heater, New sump pump, Kreibel Security System and new garage door motor/mechanisms. Close to Rt 100 and Rt 422, shopping, restaurants and Philadelphia Premium Outlets!! Don t miss this one!! Schedule your tour today!
Location
State PA
County Montgomery
Area Upper Pottsgrove Twp (10660)
Zoning R2
Rooms
Other Rooms Living Room, Dining Room, Primary Bedroom, Bedroom 2, Bedroom 3, Kitchen, Laundry
Basement Full, Poured Concrete
Main Level Bedrooms 3
Interior
Interior Features Ceiling Fan(s), Crown Moldings, Floor Plan - Open, Kitchen - Eat-In, Kitchen - Island, Primary Bath(s), Pantry, Recessed Lighting, Skylight(s), Stall Shower, Walk-in Closet(s), Water Treat System, Wood Floors
Hot Water Electric
Heating Forced Air
Cooling Central A/C
Flooring Ceramic Tile, Carpet
Fireplaces Number 1
Fireplaces Type Gas/Propane, Mantel(s)
Equipment Built-In Microwave, Built-In Range, Dishwasher, Disposal, Oven/Range - Electric, Refrigerator, Stainless Steel Appliances, Washer/Dryer Stacked, Water Heater
Fireplace Y
Appliance Built-In Microwave, Built-In Range, Dishwasher, Disposal, Oven/Range - Electric, Refrigerator, Stainless Steel Appliances, Washer/Dryer Stacked, Water Heater
Heat Source Natural Gas
Laundry Main Floor
Exterior
Exterior Feature Deck(s)
Parking Features Garage Door Opener, Garage - Side Entry, Inside Access
Garage Spaces 2.0
Utilities Available Cable TV
Water Access N
Roof Type Architectural Shingle,Pitched
Accessibility None
Porch Deck(s)
Attached Garage 2
Total Parking Spaces 2
Garage Y
Building
Story 1
Sewer Public Sewer
Water Public
Architectural Style Ranch/Rambler
Level or Stories 1
Additional Building Above Grade, Below Grade
New Construction N
Schools
School District Pottsgrove
Others
Senior Community No
Tax ID 60-00-01628-193
Ownership Fee Simple
SqFt Source Assessor
Security Features Security System
Acceptable Financing Cash, FHA, Conventional, VA, USDA
Listing Terms Cash, FHA, Conventional, VA, USDA
Financing Cash,FHA,Conventional,VA,USDA
Special Listing Condition Standard
Read Less
Want to know what your home might be worth? Contact us for a FREE valuation!

Our team is ready to help you sell your home for the highest possible price ASAP

Bought with Alexis Trujillo-Ortiz • United Real Estate Group






