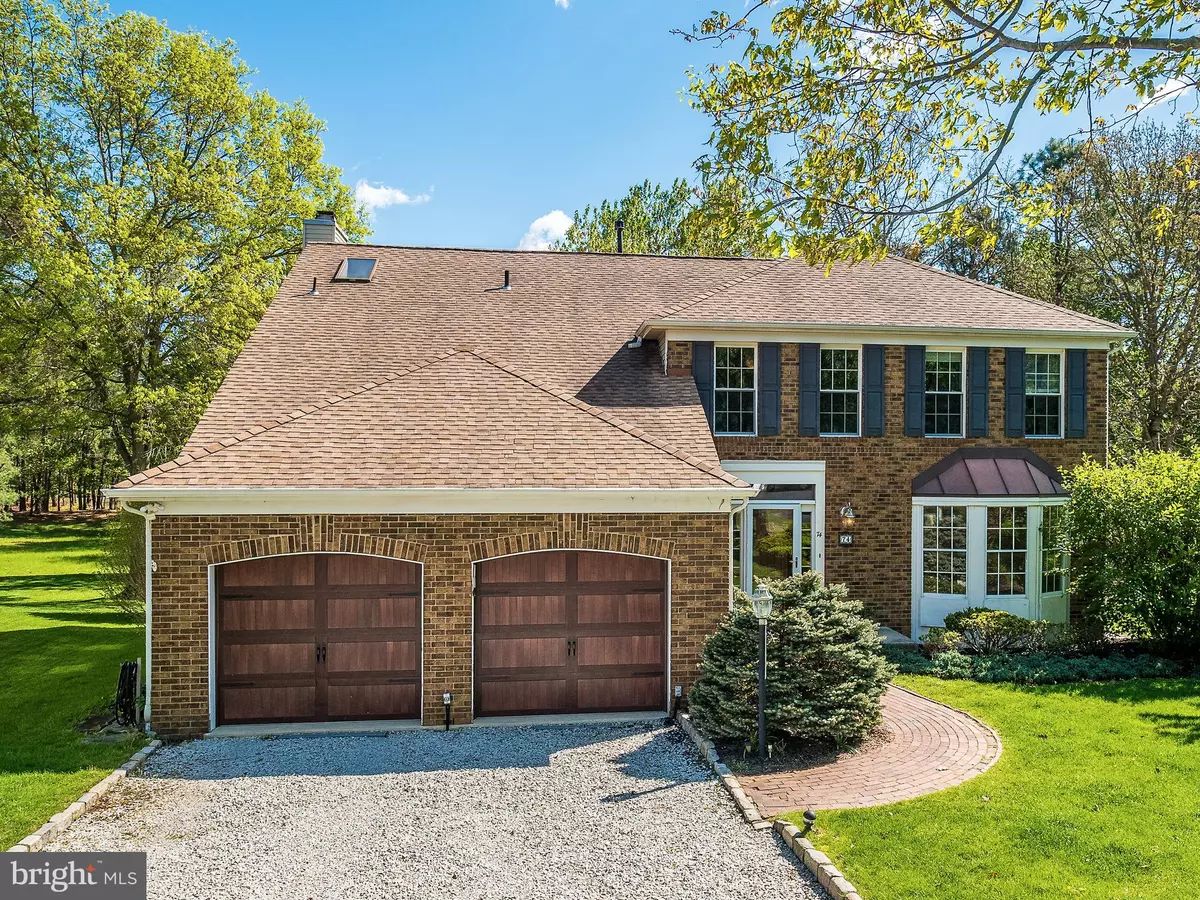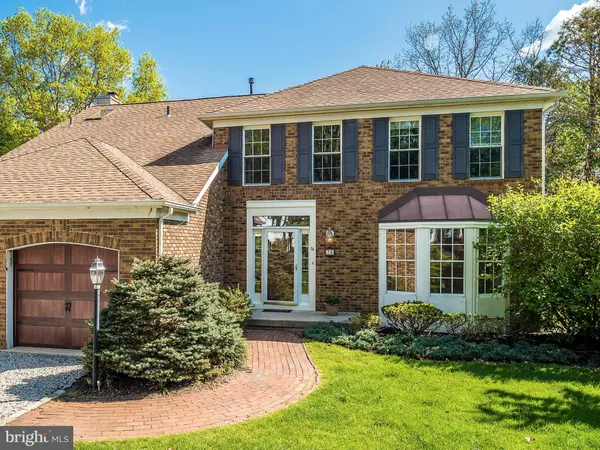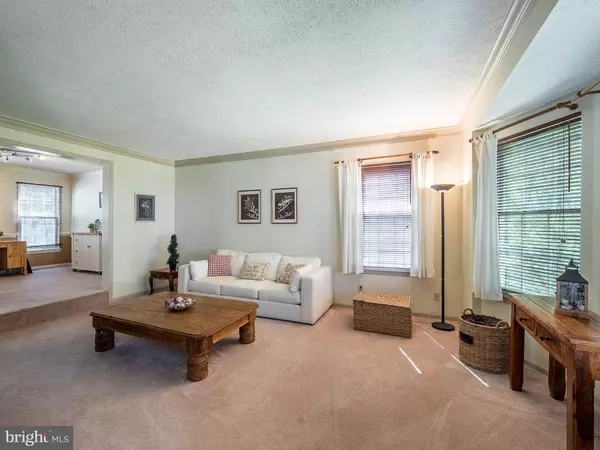$365,000
$369,900
1.3%For more information regarding the value of a property, please contact us for a free consultation.
74 PICADILLY CIR Marlton, NJ 08053
4 Beds
3 Baths
2,544 SqFt
Key Details
Sold Price $365,000
Property Type Single Family Home
Sub Type Detached
Listing Status Sold
Purchase Type For Sale
Square Footage 2,544 sqft
Price per Sqft $143
Subdivision Kings Grant
MLS Listing ID NJBL343164
Sold Date 07/31/19
Style Colonial
Bedrooms 4
Full Baths 2
Half Baths 1
HOA Fees $27/ann
HOA Y/N Y
Abv Grd Liv Area 2,544
Originating Board BRIGHT
Year Built 1989
Annual Tax Amount $9,433
Tax Year 2019
Lot Size 7,841 Sqft
Acres 0.18
Lot Dimensions 0.00 x 0.00
Property Description
Brick front, popular Potomac model does not often come on the market & is now finally available. This meticulously maintained home does not back to another home and is located on one of the most sought after streets in Kings Grant. As you pull up to this property, immediately you will notice the new BARN STYLE GARAGE DOORS, REPLACEMENT ROOF/SKYLIGHTS and a brick walkway. As you step onto the front porch you will see the Andersen storm door and a new quality upgraded front door. Enter into the spacious, light and bright 2 story foyer which boasts HARDWOOD FLOORS. The expansive step down living room with bay window is to the right and is adjacent to the spacious dining area. An eat-in kitchen is replete with a large island, GRANITE counters, upgraded appliances, recessed lighting. a large pantry & hardwood floors. This room is open to the large family room that features a rich stone gas fireplace and another bay window. As you ascend to the 2nd floor you will find 4 nice size bedrooms and 2 full bathrooms. The master bedroom suite is extremely spacious and offers a large walk-in closet and Jacuzzi tub. Stepping outside, you will see your very own private out door oasis. The current owner spared no expense when they added the COMPOSITE WOOD/MAINTENANCE FREE DECK & RAILINGS with amphitheater steps spanning the width of the house with built-in benches. Additional upgrades include: replacement windows, gutter guards, a/c 5yrs, (Samsung fridge 1yr), Andersen slider, shed with electricity, irrigation front & back, a laundry chute and wooden blinds. Kings Grant is a planned community offering a unique lifestyle to its residents. There are lakes, with a sandy beach, a pool, tennis & basketball courts, volleyball, a softball field, roller hockey rink, hiking trails & playgrounds. All of this so conveniently located to a variety of restaurants, shopping, the shore points, Philly, NYC and major highways. Hurry this opportunity will not last!
Location
State NJ
County Burlington
Area Evesham Twp (20313)
Zoning RD-1
Rooms
Other Rooms Living Room, Dining Room, Primary Bedroom, Bedroom 2, Bedroom 3, Bedroom 4, Kitchen, Family Room
Main Level Bedrooms 4
Interior
Interior Features Attic, Ceiling Fan(s), Chair Railings, Crown Moldings, Dining Area, Family Room Off Kitchen, Floor Plan - Open, Formal/Separate Dining Room, Kitchen - Eat-In, Kitchen - Island, Laundry Chute, Pantry, Recessed Lighting, Skylight(s), Sprinkler System, Stall Shower, Upgraded Countertops, Walk-in Closet(s), Wood Floors, Attic/House Fan
Heating Forced Air
Cooling Central A/C
Flooring Carpet, Ceramic Tile, Hardwood
Fireplaces Number 1
Fireplaces Type Gas/Propane, Stone, Mantel(s)
Equipment Cooktop, Dishwasher, Disposal, Dryer, Energy Efficient Appliances, Oven - Wall, Refrigerator, Washer, Water Heater
Fireplace Y
Window Features Bay/Bow,Energy Efficient
Appliance Cooktop, Dishwasher, Disposal, Dryer, Energy Efficient Appliances, Oven - Wall, Refrigerator, Washer, Water Heater
Heat Source Natural Gas
Laundry Main Floor
Exterior
Exterior Feature Deck(s)
Garage Garage Door Opener
Garage Spaces 6.0
Waterfront N
Water Access N
View Garden/Lawn
Roof Type Asphalt,Pitched
Accessibility None
Porch Deck(s)
Attached Garage 2
Total Parking Spaces 6
Garage Y
Building
Lot Description Backs - Open Common Area, Backs to Trees
Story 2
Sewer Public Sewer
Water Public
Architectural Style Colonial
Level or Stories 2
Additional Building Above Grade, Below Grade
New Construction N
Schools
Elementary Schools Richard L. Rice School
Middle Schools Marlton Middle M.S.
High Schools Cherokee H.S.
School District Evesham Township
Others
Senior Community No
Tax ID 13-00052 19-00038
Ownership Fee Simple
SqFt Source Assessor
Acceptable Financing Conventional, FHA, VA
Listing Terms Conventional, FHA, VA
Financing Conventional,FHA,VA
Special Listing Condition Standard
Read Less
Want to know what your home might be worth? Contact us for a FREE valuation!

Our team is ready to help you sell your home for the highest possible price ASAP

Bought with Lynn Thomson • Long & Foster Real Estate, Inc.






