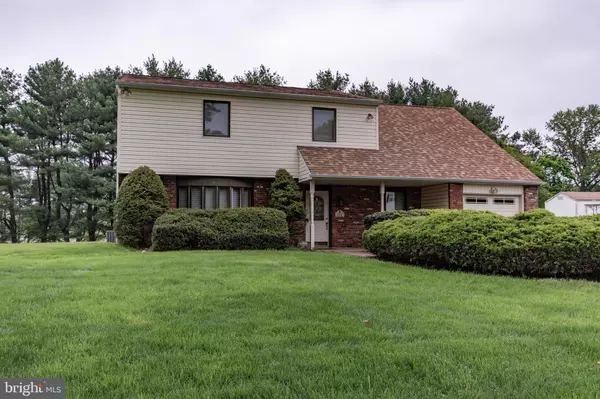$435,000
$449,900
3.3%For more information regarding the value of a property, please contact us for a free consultation.
122 ANN DR Richboro, PA 18954
4 Beds
3 Baths
2,556 SqFt
Key Details
Sold Price $435,000
Property Type Single Family Home
Sub Type Detached
Listing Status Sold
Purchase Type For Sale
Square Footage 2,556 sqft
Price per Sqft $170
Subdivision None Available
MLS Listing ID PABU467516
Sold Date 07/12/19
Style Colonial
Bedrooms 4
Full Baths 2
Half Baths 1
HOA Y/N N
Abv Grd Liv Area 2,556
Originating Board BRIGHT
Year Built 1977
Annual Tax Amount $6,193
Tax Year 2018
Lot Size 0.459 Acres
Acres 0.46
Lot Dimensions 100.00 x 200.00
Property Description
Immaculate Richboro home w 4 beds 2.5 baths, 1 car garage. Beautifully maintained & upgraded, & move in ready single in Deerfield North. Enter into large foyer which opens to spacious living room featuring bay window - dining room combo. Huge family room addition w french doors off the dining room adds extra space in this lovely home. Charming kitchen w gorgeous cabinetry & breakfast area featuring slider to backyard & patio & flows right into the family room w wood burning fireplace. Main floor laundry room leads to the garage. Upstairs find 4 generous sized bedrooms. Master bedroom including walk in closet & a newly remodeled master bath. Other updates include: fresh paint, clean as a whistle throughout, newer HVAC, hot water heater, replacement windows & fresh neutral paint. Conveniently located near many shopping & dining establishments, award winning Council Rock schools & Northampton Township facilities.
Location
State PA
County Bucks
Area Northampton Twp (10131)
Zoning R2
Rooms
Other Rooms Living Room, Dining Room, Primary Bedroom, Bedroom 2, Bedroom 3, Kitchen, Family Room, Foyer, Breakfast Room, Bedroom 1, Laundry, Primary Bathroom
Interior
Interior Features Breakfast Area, Carpet, Ceiling Fan(s), Combination Dining/Living, Combination Kitchen/Dining, Dining Area, Family Room Off Kitchen, Flat, Floor Plan - Traditional, Formal/Separate Dining Room, Kitchen - Eat-In, Kitchen - Island, Primary Bath(s), Pantry, Stall Shower, Walk-in Closet(s), Window Treatments
Heating Forced Air
Cooling Central A/C
Flooring Fully Carpeted, Hardwood, Ceramic Tile, Vinyl
Fireplaces Number 1
Fireplaces Type Wood
Fireplace Y
Heat Source Electric
Laundry Main Floor
Exterior
Garage Garage - Front Entry, Inside Access
Garage Spaces 1.0
Waterfront N
Water Access N
Roof Type Shingle
Accessibility None
Attached Garage 1
Total Parking Spaces 1
Garage Y
Building
Story 2
Sewer Public Sewer
Water Public
Architectural Style Colonial
Level or Stories 2
Additional Building Above Grade, Below Grade
Structure Type Dry Wall
New Construction N
Schools
School District Council Rock
Others
Senior Community No
Tax ID 31-075-005
Ownership Fee Simple
SqFt Source Assessor
Acceptable Financing Cash, Conventional, FHA
Listing Terms Cash, Conventional, FHA
Financing Cash,Conventional,FHA
Special Listing Condition Standard
Read Less
Want to know what your home might be worth? Contact us for a FREE valuation!

Our team is ready to help you sell your home for the highest possible price ASAP

Bought with Loretta A Starck • RE/MAX Elite






