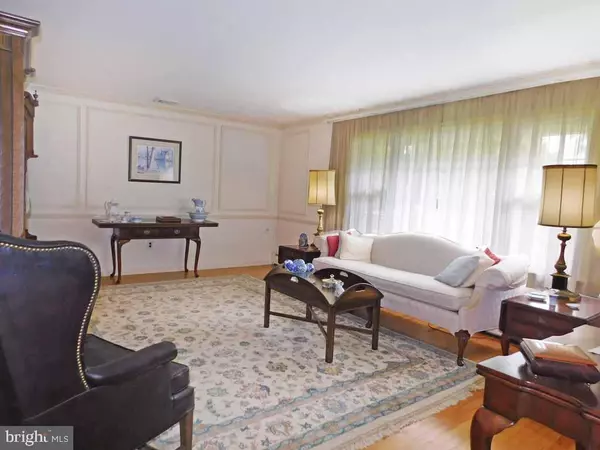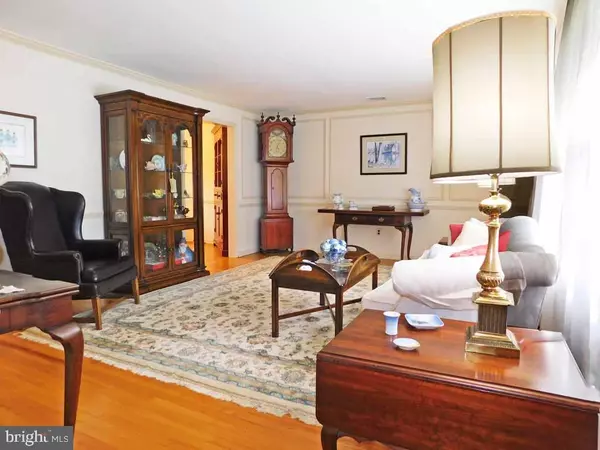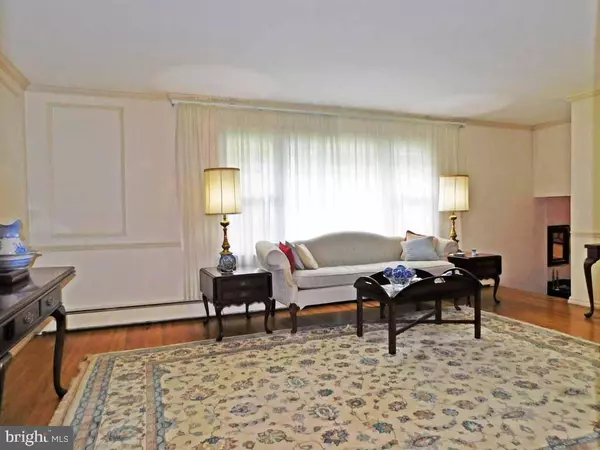$382,500
$382,500
For more information regarding the value of a property, please contact us for a free consultation.
200 SHARE DR Morrisville, PA 19067
4 Beds
2 Baths
1,668 SqFt
Key Details
Sold Price $382,500
Property Type Single Family Home
Sub Type Detached
Listing Status Sold
Purchase Type For Sale
Square Footage 1,668 sqft
Price per Sqft $229
Subdivision Hedgerow Woods
MLS Listing ID PABU473164
Sold Date 07/30/19
Style Split Level
Bedrooms 4
Full Baths 2
HOA Y/N N
Abv Grd Liv Area 1,668
Originating Board BRIGHT
Year Built 1969
Annual Tax Amount $7,092
Tax Year 2019
Lot Dimensions 80.00 x 125.00
Property Description
New Listing in Hedgerow Woods. Stone Front Split Level with a beautifully landscaped corner lot haswith paver driveway 4 bedrooms 2 1/2 baths, Central Air, Updated kitchen with granit countertops. The kitchen overlooks the family room with Full wall brick fireplace. There is a lovely enclosed porch to enjoy relaxing and outdoor entertainment. There is a convenient laundry room located near the family room. The second level has three bedrooms. The main bedroom has a bath with shower. The upper level has a large bedroom, craft room or game room. You decide. The basement is unfinished with a bilco door exit. Pennsbury Schools. Convenient location near shops, stores and easy commute to Princeton or Philadelphia. There is an additional lot included in the sale. 13-054-184-001
Location
State PA
County Bucks
Area Falls Twp (10113)
Zoning NCR
Rooms
Other Rooms Living Room, Dining Room, Bedroom 2, Bedroom 3, Bedroom 4, Kitchen, Family Room, Bedroom 1, Sun/Florida Room, Bathroom 1
Basement Full
Interior
Interior Features Family Room Off Kitchen, Floor Plan - Traditional, Kitchen - Eat-In, Upgraded Countertops
Heating Forced Air
Cooling Central A/C
Flooring Carpet, Hardwood, Laminated, Tile/Brick
Fireplaces Number 1
Fireplaces Type Brick, Wood
Equipment Dishwasher, Dryer - Electric, Refrigerator, Washer, Water Heater - Tankless
Furnishings No
Window Features Bay/Bow,Skylights
Appliance Dishwasher, Dryer - Electric, Refrigerator, Washer, Water Heater - Tankless
Heat Source Oil
Laundry Lower Floor
Exterior
Exterior Feature Patio(s), Porch(es)
Parking Features Garage - Front Entry, Inside Access
Garage Spaces 1.0
Fence Other
Water Access N
Accessibility None
Porch Patio(s), Porch(es)
Attached Garage 1
Total Parking Spaces 1
Garage Y
Building
Lot Description Corner, Additional Lot(s)
Story 3+
Sewer Public Sewer
Water Public
Architectural Style Split Level
Level or Stories 3+
Additional Building Above Grade, Below Grade
Structure Type Dry Wall
New Construction N
Schools
Elementary Schools Eleanor Roosevelt
Middle Schools Pennwood
High Schools Pennsbury
School District Pennsbury
Others
Pets Allowed Y
Senior Community No
Tax ID 13-054-184
Ownership Fee Simple
SqFt Source Assessor
Acceptable Financing Cash, Conventional, FHA, FHVA
Horse Property N
Listing Terms Cash, Conventional, FHA, FHVA
Financing Cash,Conventional,FHA,FHVA
Special Listing Condition Standard
Pets Description No Pet Restrictions
Read Less
Want to know what your home might be worth? Contact us for a FREE valuation!

Our team is ready to help you sell your home for the highest possible price ASAP

Bought with Connie Kaminski • RE/MAX Total - Yardley






