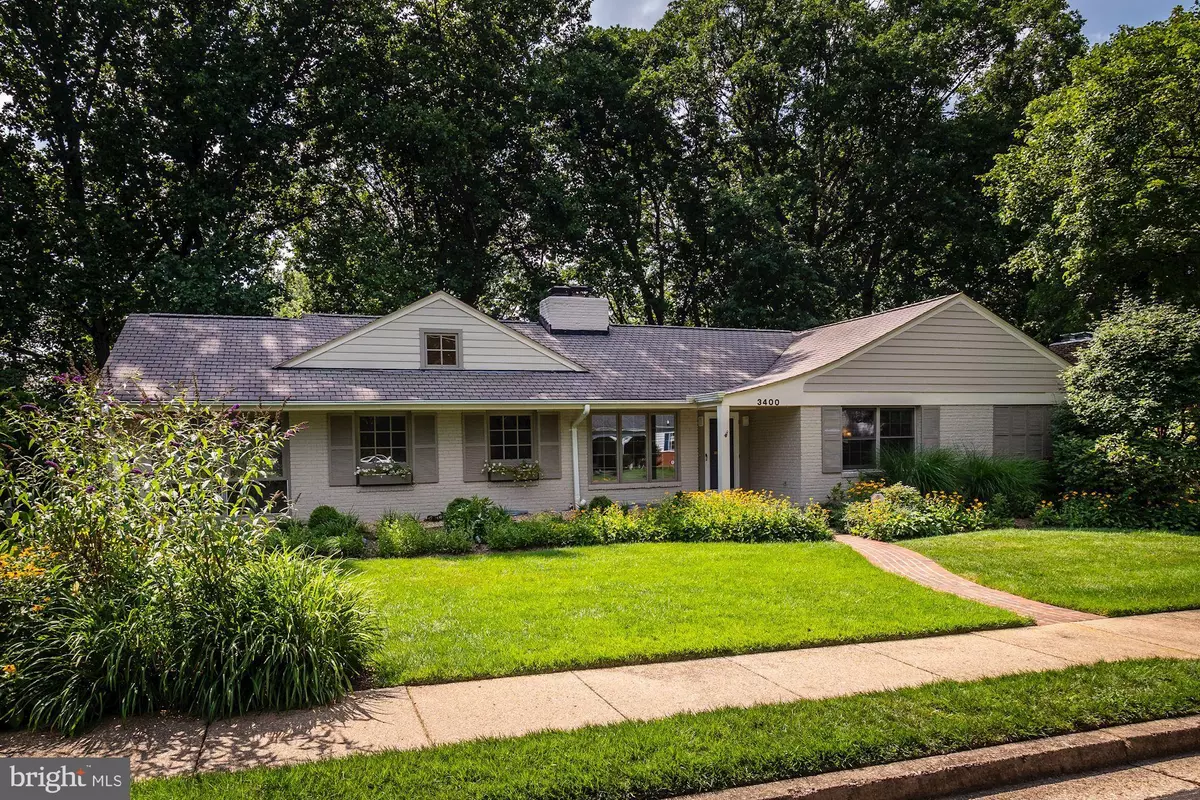$1,272,250
$1,200,000
6.0%For more information regarding the value of a property, please contact us for a free consultation.
3400 N PEARY ST Arlington, VA 22207
4 Beds
3 Baths
1,982 SqFt
Key Details
Sold Price $1,272,250
Property Type Single Family Home
Sub Type Detached
Listing Status Sold
Purchase Type For Sale
Square Footage 1,982 sqft
Price per Sqft $641
Subdivision Bellevue Forest
MLS Listing ID VAAR152138
Sold Date 08/16/19
Style Ranch/Rambler
Bedrooms 4
Full Baths 3
HOA Y/N N
Abv Grd Liv Area 1,982
Originating Board BRIGHT
Year Built 1957
Annual Tax Amount $10,422
Tax Year 2018
Lot Size 0.530 Acres
Acres 0.53
Property Description
Deceptively large, updated and architect enhanced contemporary brick rambler conveniently located close to shops, parks, and schools. Generously sized with an open, airy floor plan, soaring interiors and walls of windows there are high end finishes and fixtures throughout. This exceptionally well maintained and professionally landscaped home has numerous upgrades including a gourmet kitchen with Subzero, Thermador and Bosch, an oversized two car garage, ample storage and two gas fireplaces. Porch and patio for outdoor dining and entertaining and a spectacular and enchanting wooded .53 acre lot with ample privacy all offering abundant space and amenities for today s living. *Priority Membership to Donaldson Run Recreation Association can convey*
Location
State VA
County Arlington
Zoning R-10
Direction North
Rooms
Other Rooms Living Room, Dining Room, Primary Bedroom, Bedroom 2, Bedroom 3, Bedroom 4, Kitchen, Family Room, Library, Foyer, Sun/Florida Room, Laundry, Bathroom 2, Bathroom 3, Primary Bathroom
Basement Other, Daylight, Partial, Fully Finished, Garage Access, Heated, Improved, Interior Access, Outside Entrance, Rear Entrance, Walkout Level, Windows
Main Level Bedrooms 3
Interior
Interior Features Attic, Carpet, Crown Moldings, Entry Level Bedroom, Family Room Off Kitchen, Floor Plan - Open, Kitchen - Gourmet, Kitchen - Galley, Primary Bath(s), Recessed Lighting, Soaking Tub, Sprinkler System, Stall Shower, Walk-in Closet(s), Window Treatments, Wood Floors
Heating Forced Air, Zoned, Programmable Thermostat
Cooling Central A/C
Flooring Carpet, Hardwood
Fireplaces Number 2
Fireplaces Type Brick, Fireplace - Glass Doors, Gas/Propane, Mantel(s), Marble
Equipment Cooktop, Dishwasher, Disposal, Dryer, Exhaust Fan, Extra Refrigerator/Freezer, Humidifier, Icemaker
Fireplace Y
Window Features Casement,Screens
Appliance Cooktop, Dishwasher, Disposal, Dryer, Exhaust Fan, Extra Refrigerator/Freezer, Humidifier, Icemaker
Heat Source Natural Gas
Laundry Lower Floor
Exterior
Garage Additional Storage Area, Basement Garage, Garage - Rear Entry, Garage Door Opener, Inside Access, Oversized
Garage Spaces 2.0
Utilities Available Fiber Optics Available, Natural Gas Available, Electric Available, Sewer Available
Waterfront N
Water Access N
View Garden/Lawn, Panoramic, Scenic Vista, Trees/Woods
Accessibility None
Attached Garage 2
Total Parking Spaces 2
Garage Y
Building
Story 2
Sewer Public Sewer
Water Public
Architectural Style Ranch/Rambler
Level or Stories 2
Additional Building Above Grade, Below Grade
Structure Type 9'+ Ceilings,Cathedral Ceilings,Dry Wall,Block Walls
New Construction N
Schools
Elementary Schools Jamestown
Middle Schools Williamsburg
High Schools Yorktown
School District Arlington County Public Schools
Others
Senior Community No
Tax ID 04-002-030
Ownership Fee Simple
SqFt Source Assessor
Security Features Carbon Monoxide Detector(s),Smoke Detector
Horse Property N
Special Listing Condition Standard
Read Less
Want to know what your home might be worth? Contact us for a FREE valuation!

Our team is ready to help you sell your home for the highest possible price ASAP

Bought with Marian R Stifle • Long & Foster Real Estate, Inc.






