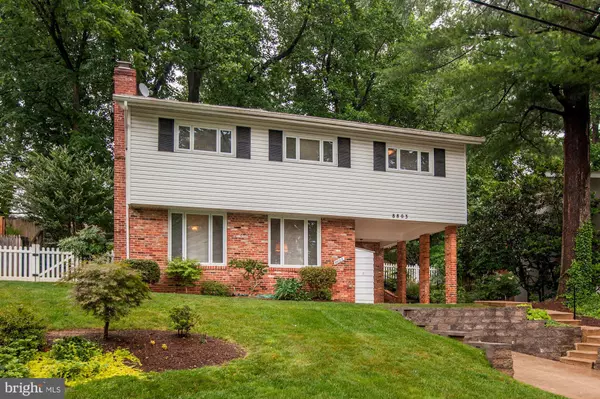$745,000
$745,000
For more information regarding the value of a property, please contact us for a free consultation.
8803 CLIFFORD AVE Chevy Chase, MD 20815
4 Beds
4 Baths
2,108 SqFt
Key Details
Sold Price $745,000
Property Type Single Family Home
Sub Type Detached
Listing Status Sold
Purchase Type For Sale
Square Footage 2,108 sqft
Price per Sqft $353
Subdivision North Chevy Chase
MLS Listing ID MDMC663872
Sold Date 08/20/19
Style Split Level
Bedrooms 4
Full Baths 4
HOA Y/N N
Abv Grd Liv Area 1,808
Originating Board BRIGHT
Year Built 1957
Annual Tax Amount $8,121
Tax Year 2019
Lot Size 7,691 Sqft
Acres 0.18
Property Description
Welcome to this quiet but convenient North Chevy Chase home. Situated on a sizable lot, the split level design is open and bright. It has four level split. It is very close to Rt 495 as well as Rock Creek Park and bustling Bethesda. You will love entertaining in the spacious living room with gleaming hardwood floor, a wood-burning fireplace, built-in bookcase, and stylish display cabinets with lighting. The updated eat-in kitchen features a granite counter top and beautiful cabinets that offer plenty of spaces for serious cooks. Next to the kitchen there is a dining room large enough to seat ten or more guests. There is a bay window and sliding glass doors exiting to beautiful flagstone patio and back yard with mature trees. On the top floor there is the master bedroom with a set of generously sized closets, and an attached master bath featuring a relaxing jetted tub and separate shower. Three additional bedrooms are also on this floor with a hallway bath. On the lower floor, you will find a roomy family room with a full bath. The sellers offer home warranty for buyers.Don t miss this great opportunity to own a beautifully maintained, detached 4-bedroom/4-full-bath home in North Chevy Chase at a great price!
Location
State MD
County Montgomery
Zoning R60
Rooms
Other Rooms Living Room, Dining Room, Primary Bedroom, Bedroom 4, Kitchen, Family Room, Laundry, Utility Room, Bathroom 2, Bathroom 3, Primary Bathroom, Full Bath
Basement Full
Interior
Interior Features Built-Ins, Dining Area, Kitchen - Eat-In, Kitchen - Gourmet, Kitchen - Table Space, Primary Bath(s), Recessed Lighting, Upgraded Countertops, Wood Floors, Other
Heating Central
Cooling Central A/C
Flooring Ceramic Tile, Hardwood, Marble, Laminated, Other
Fireplaces Number 1
Furnishings No
Fireplace Y
Heat Source Natural Gas
Laundry Basement, Has Laundry
Exterior
Water Access N
Roof Type Composite
Accessibility None
Garage N
Building
Story 3+
Sewer Public Sewer
Water Public
Architectural Style Split Level
Level or Stories 3+
Additional Building Above Grade, Below Grade
Structure Type Dry Wall,Paneled Walls,Vaulted Ceilings
New Construction N
Schools
Elementary Schools North Chevy Chase
Middle Schools Silver Creek
High Schools Bethesda-Chevy Chase
School District Montgomery County Public Schools
Others
Senior Community No
Tax ID 160700435272
Ownership Fee Simple
SqFt Source Estimated
Acceptable Financing Cash, FHA, Conventional
Horse Property N
Listing Terms Cash, FHA, Conventional
Financing Cash,FHA,Conventional
Special Listing Condition Standard
Read Less
Want to know what your home might be worth? Contact us for a FREE valuation!

Our team is ready to help you sell your home for the highest possible price ASAP

Bought with Barbara C Nalls • TTR Sotheby's International Realty






