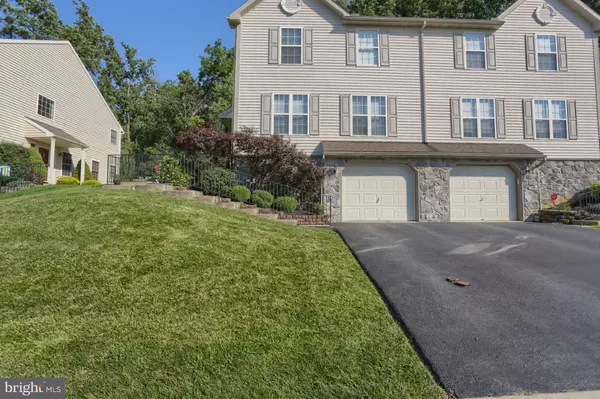$217,500
$222,900
2.4%For more information regarding the value of a property, please contact us for a free consultation.
1514 HURON DR Reading, PA 19608
3 Beds
3 Baths
2,568 SqFt
Key Details
Sold Price $217,500
Property Type Single Family Home
Sub Type Twin/Semi-Detached
Listing Status Sold
Purchase Type For Sale
Square Footage 2,568 sqft
Price per Sqft $84
Subdivision Stone Gate
MLS Listing ID PABK344906
Sold Date 08/23/19
Style Traditional
Bedrooms 3
Full Baths 2
Half Baths 1
HOA Fees $3/ann
HOA Y/N Y
Abv Grd Liv Area 2,268
Originating Board BRIGHT
Year Built 2001
Annual Tax Amount $6,118
Tax Year 2018
Lot Size 6,970 Sqft
Acres 0.16
Lot Dimensions 0.00 x 0.00
Property Description
A great house to call home, 1514 Huron Dr. could certainly be the one for you! This beautiful 3 bedroom, 2 1/2 bath Grande Built property in Wilson schools has an open and inviting floor plan, making it feel much more like a single than a twin. Many upgrades have been made to this well maintained home! Move right in and enjoy the clean interior that offers fresh neutral paint colors, and new carpet, tile, and beautiful engineered hardwood throughout. You ll love the fully finished basement, storage space galore, and large deck off the rear of the home with a yard that feels spacious and private. With an attached garage and driveway for your convenience, the amenities go on. Seller is offering a one year home warranty for buyer peace of mind *with acceptable offer). Even more incentive is the newer roof with a 50 year warranty transferable to new owner! Schedule your showing today and call this house HOME.
Location
State PA
County Berks
Area Sinking Spring Boro (10279)
Zoning RESIDENTIAL
Rooms
Other Rooms Living Room, Dining Room, Primary Bedroom, Bedroom 2, Bedroom 3, Kitchen, Family Room, Foyer, Laundry, Bathroom 2, Primary Bathroom
Basement Full, Fully Finished, Garage Access, Heated, Interior Access
Interior
Interior Features Carpet, Ceiling Fan(s), Dining Area, Floor Plan - Open, Formal/Separate Dining Room, Kitchen - Eat-In, Primary Bath(s), Pantry, Tub Shower, Walk-in Closet(s), Wood Floors
Heating Forced Air
Cooling Central A/C
Flooring Ceramic Tile, Carpet, Hardwood
Fireplaces Number 1
Equipment Dishwasher, Dryer, Microwave, Oven/Range - Gas, Refrigerator, Washer
Appliance Dishwasher, Dryer, Microwave, Oven/Range - Gas, Refrigerator, Washer
Heat Source Natural Gas
Exterior
Exterior Feature Deck(s), Porch(es)
Parking Features Garage - Front Entry, Built In, Inside Access
Garage Spaces 1.0
Water Access N
Roof Type Architectural Shingle
Accessibility None
Porch Deck(s), Porch(es)
Attached Garage 1
Total Parking Spaces 1
Garage Y
Building
Story 2
Sewer Public Sewer
Water Public
Architectural Style Traditional
Level or Stories 2
Additional Building Above Grade, Below Grade
New Construction N
Schools
School District Wilson
Others
Senior Community No
Tax ID 79-4386-14-33-0776
Ownership Fee Simple
SqFt Source Assessor
Acceptable Financing Cash, FHA, Conventional
Horse Property N
Listing Terms Cash, FHA, Conventional
Financing Cash,FHA,Conventional
Special Listing Condition Standard
Read Less
Want to know what your home might be worth? Contact us for a FREE valuation!

Our team is ready to help you sell your home for the highest possible price ASAP

Bought with Jeroen Harmsen • RE/MAX Of Reading






