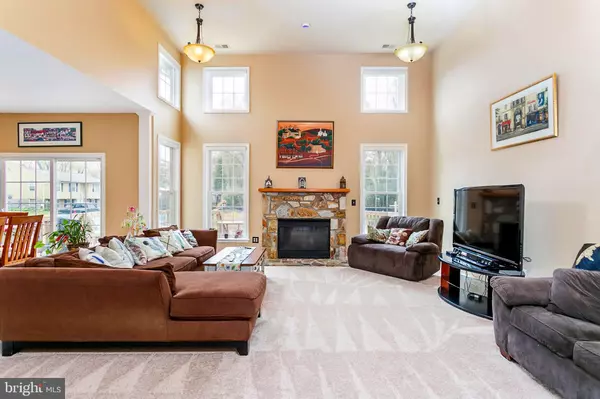$465,000
$469,900
1.0%For more information regarding the value of a property, please contact us for a free consultation.
227 POPLAR AVE Glen Burnie, MD 21061
5 Beds
4 Baths
4,100 SqFt
Key Details
Sold Price $465,000
Property Type Single Family Home
Sub Type Detached
Listing Status Sold
Purchase Type For Sale
Square Footage 4,100 sqft
Price per Sqft $113
Subdivision Garland Park
MLS Listing ID MDAA396364
Sold Date 08/23/19
Style Cape Cod
Bedrooms 5
Full Baths 4
HOA Y/N N
Abv Grd Liv Area 3,100
Originating Board BRIGHT
Year Built 2002
Annual Tax Amount $5,061
Tax Year 2018
Lot Size 10,200 Sqft
Acres 0.23
Property Description
SPECTACULAR CUSTOM STONE FRONT CAPE COD WITH COUNTRY FRONT PORCH * AMAZING UPGRADES AND AMENITIES AWAIT YOU! MORE THAT 3100 SQ FT OF FINISHED LIVING SPACE ON THE FIRST TWO FLOORS ! AMAZING SOARING OPEN SPACES! NINE FOOT CEILINGS ON MAIN FLOOR AND FINISHED LOWER LEVEL * UPGRADED KITCHEN WITH GRANITE COUNTER TOPS AND STONE BACKSPLASH* HUGE CUSTOM KITCHEN ISLAND WITH GAS COOKTOP* UPGRADED CABINETS * NEW KITCHEN FLOORING * HUGE PANTRY * HUGE FIRST FLOOR MASTER SUITE WITH LUXURIOUS EN SUITE MASTER BATH WITH GIANT WALKIN SHOWER, GRANITE COUNTER TOPS ON CUSTOM DESIGNED CABINET* TONS OF CLOSETS * TWO STORY FAMILY ROOM WITH GAS FIRE PLACE * PARTIALLY FINISHED LOWER LEVEL HAS SECOND KITCHEN AND SECOND SET OF WASHER/DRYER AND ANOTHER FULL BATHROOM FOR POSSIBLE IN-LAW/AU PAIRE SUITE * COULD BE MASSIVE FAMILY ROOM OR HOME THEATRE * HUGE CUSTOM DECK OFF THE KITCHEN OVERLOOKS FENCED YARD WITH SMALL SWIMMING POOL/JACUZZI FOR RELAXING AT THE END OF A LONG DAY* AWNING STRETCHES OUT OVER THE CUSTOM DECK * AND DON'T FORGET THE THREE LARGE BEDROOMS ON THE SECOND LEVEL OF THE HOME! TWO CAR SIDE ENTRY GARAGE AND TONS OF OVERFLOW PARKING ON THE SIDE OF THE HOME * AND SOLAR PANELS FOR ADDED SAVINGS! DON'T LET THIS ONE GET AWAY!
Location
State MD
County Anne Arundel
Zoning R5
Rooms
Basement Other, Connecting Stairway, Partially Finished, Sump Pump, Walkout Stairs, Improved, Heated, Full
Main Level Bedrooms 2
Interior
Interior Features 2nd Kitchen, Combination Kitchen/Dining, Family Room Off Kitchen, Floor Plan - Open, Kitchen - Country, Kitchen - Eat-In, Kitchen - Island, Kitchen - Table Space, Primary Bath(s), Recessed Lighting, Upgraded Countertops, Walk-in Closet(s), Wood Floors
Hot Water Electric
Heating Forced Air
Cooling Ceiling Fan(s), Central A/C
Flooring Carpet, Ceramic Tile, Hardwood, Laminated
Fireplaces Number 1
Fireplaces Type Gas/Propane
Equipment Built-In Microwave, Cooktop, Dishwasher, Disposal, Dryer, Exhaust Fan, Extra Refrigerator/Freezer, Oven - Wall, Refrigerator, Washer
Fireplace Y
Appliance Built-In Microwave, Cooktop, Dishwasher, Disposal, Dryer, Exhaust Fan, Extra Refrigerator/Freezer, Oven - Wall, Refrigerator, Washer
Heat Source Natural Gas
Laundry Main Floor
Exterior
Exterior Feature Patio(s), Deck(s), Porch(es)
Garage Garage - Side Entry, Garage Door Opener
Garage Spaces 7.0
Fence Fully
Pool Fenced, Heated, In Ground, Lap/Exercise
Water Access N
Roof Type Asphalt
Accessibility None
Porch Patio(s), Deck(s), Porch(es)
Attached Garage 2
Total Parking Spaces 7
Garage Y
Building
Lot Description Corner, Front Yard, Landscaping, Level
Story 3+
Sewer Public Sewer
Water Public
Architectural Style Cape Cod
Level or Stories 3+
Additional Building Above Grade, Below Grade
Structure Type 9'+ Ceilings,Cathedral Ceilings
New Construction N
Schools
School District Anne Arundel County Public Schools
Others
Senior Community No
Tax ID 020532711682800
Ownership Fee Simple
SqFt Source Assessor
Security Features Monitored,Smoke Detector
Special Listing Condition Standard
Read Less
Want to know what your home might be worth? Contact us for a FREE valuation!

Our team is ready to help you sell your home for the highest possible price ASAP

Bought with Akinola O Olagbaju • ExecuHome Realty






