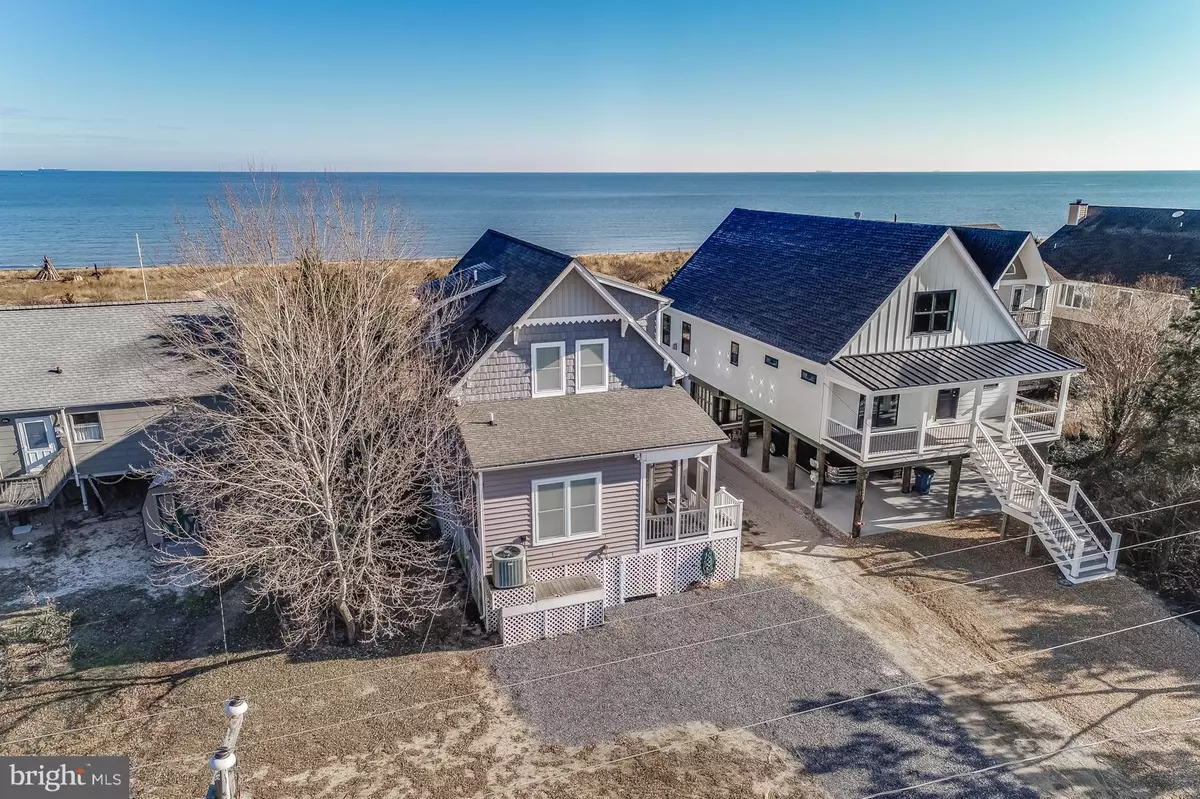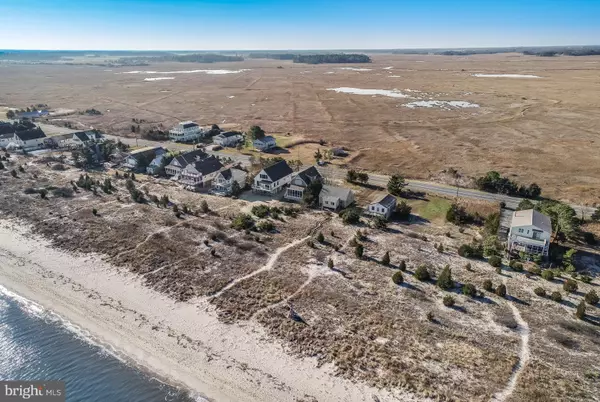$525,000
$532,000
1.3%For more information regarding the value of a property, please contact us for a free consultation.
527 BAY AVE Milford, DE 19963
4 Beds
3 Baths
2,035 SqFt
Key Details
Sold Price $525,000
Property Type Single Family Home
Sub Type Detached
Listing Status Sold
Purchase Type For Sale
Square Footage 2,035 sqft
Price per Sqft $257
Subdivision Slaughter Beach
MLS Listing ID DESU128440
Sold Date 08/23/19
Style Coastal,Cottage
Bedrooms 4
Full Baths 2
Half Baths 1
HOA Y/N N
Abv Grd Liv Area 2,035
Originating Board BRIGHT
Year Built 2011
Annual Tax Amount $1,664
Tax Year 2018
Lot Size 0.255 Acres
Acres 0.25
Lot Dimensions 50 x 394
Property Description
4BR, 2.5BA BAYFRONT COTTAGE offers dramatic Sunrise & Sunset views. Home features open floor plan, Gourmet Kitchen & 1st Floor MBR. Relax on your screen porch & enjoy bay breezes & nature views as filmed in the movie " Delaware Shore." Walk your dog on the beach, collect shells, birdwatch or Sail or Kayak. Evenings are highlighted by a bonfire, star gazing & occasional shooting star. Community offers Tennis, Basketball, Boat Ramp, Docks & Storage, DuPont Nature Center, Fresh caught seafood. Farmers Market, Restaurants, Brewery, Shopping & Lewes Rehoboth Beaches nearby...Furnishings avail. BEST VALUE AT THE BEACH...cannot be duplicated!
Location
State DE
County Sussex
Area Cedar Creek Hundred (31004)
Zoning Q
Direction West
Rooms
Main Level Bedrooms 1
Interior
Interior Features Breakfast Area, Built-Ins, Ceiling Fan(s), Combination Kitchen/Dining, Combination Dining/Living, Combination Kitchen/Living, Dining Area, Entry Level Bedroom, Family Room Off Kitchen, Kitchen - Eat-In, Kitchen - Gourmet, Kitchen - Galley, Kitchen - Table Space, Primary Bath(s), Pantry, Recessed Lighting, Primary Bedroom - Bay Front, Stall Shower, Upgraded Countertops, Window Treatments
Heating Heat Pump(s), Forced Air
Cooling Central A/C, Heat Pump(s), Ceiling Fan(s)
Flooring Carpet, Vinyl
Equipment Commercial Range, Cooktop - Down Draft, Dishwasher, Disposal, Dryer - Electric, Energy Efficient Appliances, Icemaker, Microwave, Oven - Self Cleaning, Oven/Range - Gas, Refrigerator, Washer, Water Heater
Window Features Bay/Bow,Double Pane,Energy Efficient,Screens
Appliance Commercial Range, Cooktop - Down Draft, Dishwasher, Disposal, Dryer - Electric, Energy Efficient Appliances, Icemaker, Microwave, Oven - Self Cleaning, Oven/Range - Gas, Refrigerator, Washer, Water Heater
Heat Source Electric
Laundry Main Floor
Exterior
Exterior Feature Porch(es), Screened
Garage Spaces 8.0
Waterfront Y
Waterfront Description Sandy Beach
Water Access Y
Water Access Desc Canoe/Kayak,Fishing Allowed,Personal Watercraft (PWC),Public Beach,Sail,Swimming Allowed,Waterski/Wakeboard
View Bay
Roof Type Architectural Shingle
Street Surface Black Top
Accessibility 2+ Access Exits
Porch Porch(es), Screened
Road Frontage State
Total Parking Spaces 8
Garage N
Building
Lot Description Road Frontage, Landscaping, Not In Development
Story 2
Foundation Pilings
Sewer Septic Exists
Water Private/Community Water
Architectural Style Coastal, Cottage
Level or Stories 2
Additional Building Above Grade, Below Grade
Structure Type Dry Wall
New Construction N
Schools
School District Milford
Others
Pets Allowed Y
Senior Community No
Tax ID 330-09.00-72.00
Ownership Fee Simple
SqFt Source Assessor
Acceptable Financing Cash, Conventional
Listing Terms Cash, Conventional
Financing Cash,Conventional
Special Listing Condition Standard
Pets Description Dogs OK, Cats OK
Read Less
Want to know what your home might be worth? Contact us for a FREE valuation!

Our team is ready to help you sell your home for the highest possible price ASAP

Bought with JOE WELLS • The Watson Realty Group, LLC






