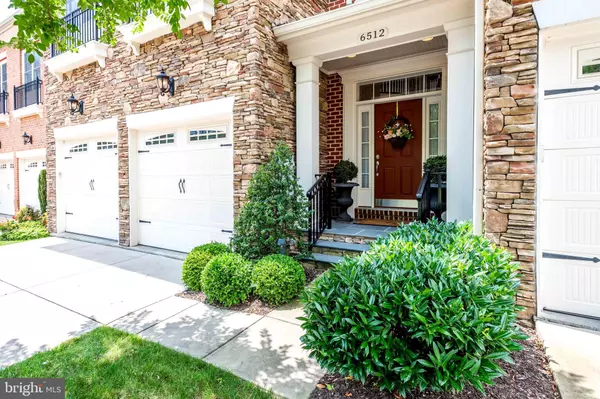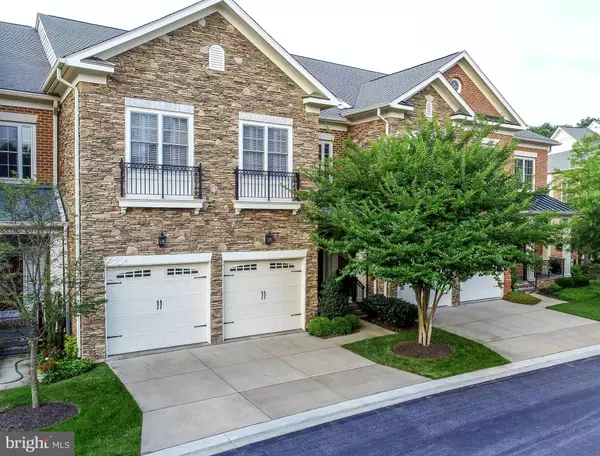$1,250,000
$1,275,000
2.0%For more information regarding the value of a property, please contact us for a free consultation.
6512 ABBEY VIEW WAY Baltimore, MD 21212
3 Beds
4 Baths
4,312 SqFt
Key Details
Sold Price $1,250,000
Property Type Condo
Sub Type Condo/Co-op
Listing Status Sold
Purchase Type For Sale
Square Footage 4,312 sqft
Price per Sqft $289
Subdivision Cloisters At Charles Iii
MLS Listing ID MDBC466052
Sold Date 08/27/19
Style Traditional
Bedrooms 3
Full Baths 3
Half Baths 1
Condo Fees $400/mo
HOA Y/N N
Abv Grd Liv Area 3,312
Originating Board BRIGHT
Year Built 2008
Annual Tax Amount $11,395
Tax Year 2018
Lot Size 3,098 Sqft
Acres 0.07
Property Sub-Type Condo/Co-op
Property Description
Luxury Townhome with exquisite architectural detail and finishes throughout. This 3 level home is beautifully appointed and meticulously maintained. Enter into a two story foyer leading to a very open floor plan with Brazilian cherry hardwood flooring throughout the main level. Gourmet kitchen with stunning granite counter tops and tile back splash with granite mosaic tile accents. Commercial grade Wolf 6 burner range and all top of line appliances, including two Sub-Zero wine coolers. Kitchen is open to Dining area and large Living Room with beamed ceiling,crown molding and columns to define space. Built in bookshelves,gas fireplace and Lutron recessed lighting for creating any atmosphere you desire. French doors to deck with retractable awning overlooking conservancy area. Master Bedroom with sitting area, built in bookshelves and gas fireplace,designer carpeting, large walk-in closet and on suite Master Bath. Large second Bedroom and Bath and separate Laundry Room. Lower level Family Room with Built-in Bookshelves and gas fireplace, sliding doors to covered patio. Wet bar with granite counter top and raised panel pine cabinetry. Wall to wall carpeting throughout and third guest Bedroom with Bath. Two car garage and three stop elevator add to the easy living in this 5 star home. Conveniently located in Baltimore County Cloisters neighborhood. Brokers Open Wednesday July 24th, 12 -3
Location
State MD
County Baltimore
Zoning RESIDENTIAL
Rooms
Other Rooms Living Room, Dining Room, Primary Bedroom, Bedroom 2, Bedroom 3, Kitchen, Game Room, Foyer, Laundry, Bathroom 2, Bathroom 3, Attic, Primary Bathroom, Half Bath
Basement Full, Connecting Stairway, Daylight, Full, Fully Finished
Interior
Interior Features Built-Ins, Carpet, Ceiling Fan(s), Crown Moldings, Dining Area, Elevator, Floor Plan - Open, Floor Plan - Traditional, Kitchen - Gourmet, Kitchen - Island, Primary Bath(s), Recessed Lighting, Soaking Tub, Sprinkler System, Stall Shower, Walk-in Closet(s), Wet/Dry Bar, Wood Floors
Hot Water 60+ Gallon Tank
Heating Forced Air, Zoned
Cooling Central A/C, Zoned
Flooring Carpet, Ceramic Tile, Fully Carpeted, Hardwood
Fireplaces Number 3
Equipment Built-In Microwave, Dishwasher, Disposal, Dryer, Exhaust Fan, Icemaker, Range Hood, Refrigerator, Washer, Washer - Front Loading
Fireplace Y
Appliance Built-In Microwave, Dishwasher, Disposal, Dryer, Exhaust Fan, Icemaker, Range Hood, Refrigerator, Washer, Washer - Front Loading
Heat Source Natural Gas
Laundry Upper Floor
Exterior
Exterior Feature Deck(s)
Parking Features Garage - Front Entry, Garage Door Opener, Inside Access
Garage Spaces 2.0
Amenities Available Common Grounds
Water Access N
Roof Type Shingle
Accessibility Elevator, Level Entry - Main
Porch Deck(s)
Attached Garage 2
Total Parking Spaces 2
Garage Y
Building
Story 3+
Sewer Public Sewer
Water Public
Architectural Style Traditional
Level or Stories 3+
Additional Building Above Grade, Below Grade
Structure Type 9'+ Ceilings
New Construction N
Schools
School District Baltimore County Public Schools
Others
HOA Fee Include Common Area Maintenance,Insurance,Lawn Maintenance,Management,Snow Removal
Senior Community No
Tax ID 04092500003281
Ownership Condominium
Security Features Security System
Acceptable Financing Negotiable
Horse Property N
Listing Terms Negotiable
Financing Negotiable
Special Listing Condition Standard
Read Less
Want to know what your home might be worth? Contact us for a FREE valuation!

Our team is ready to help you sell your home for the highest possible price ASAP

Bought with Karen Hubble Bisbee • Long & Foster Real Estate, Inc.





