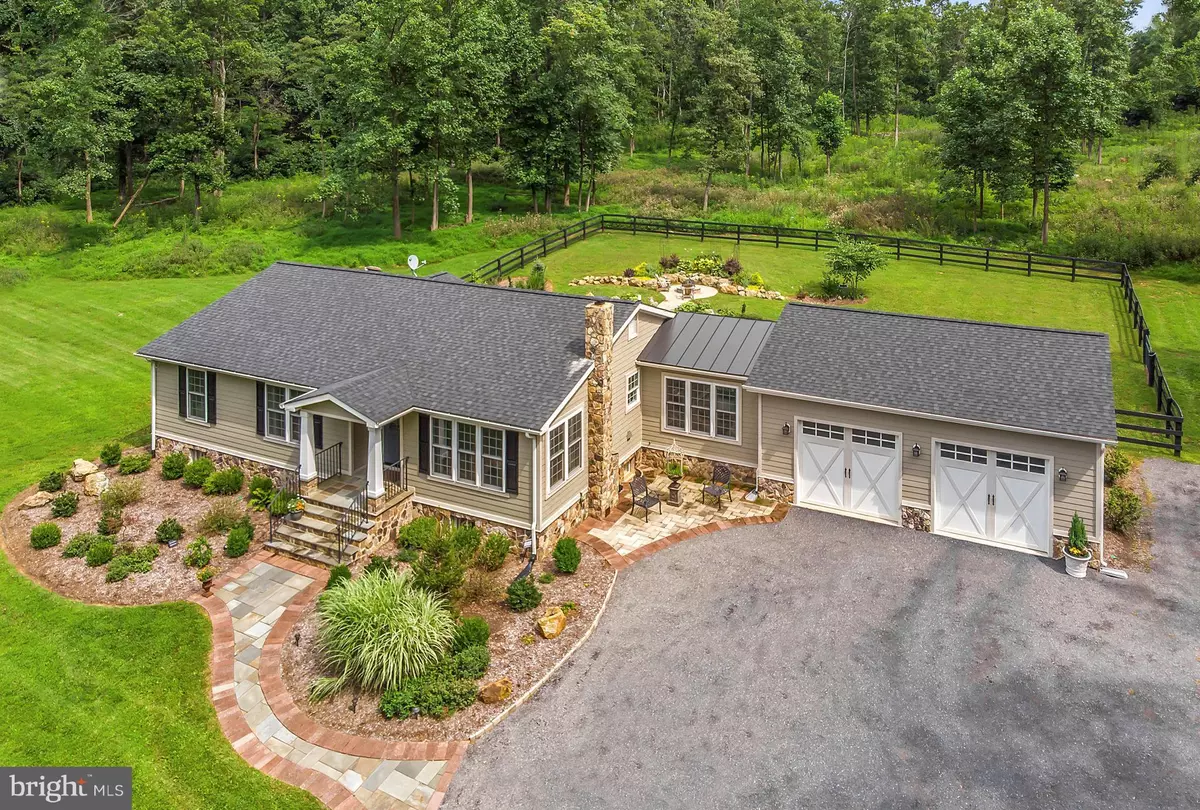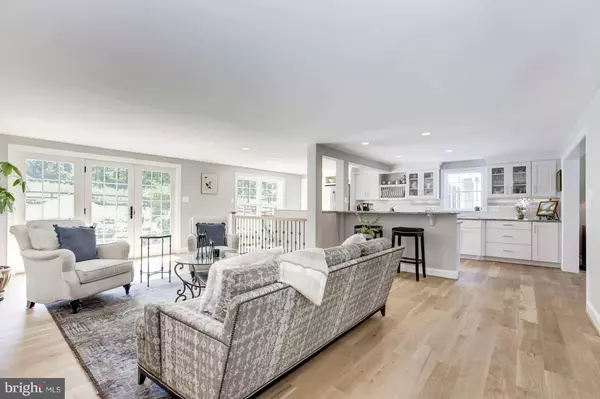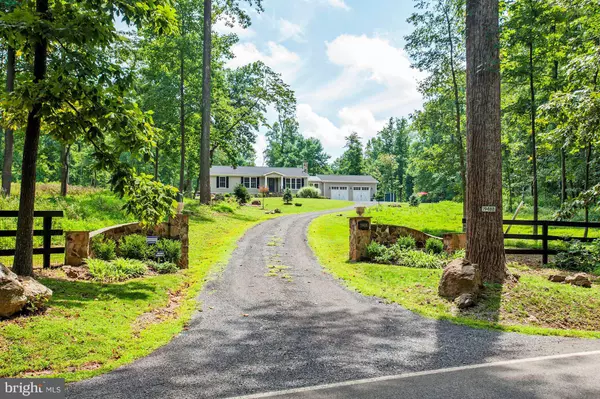$628,000
$665,500
5.6%For more information regarding the value of a property, please contact us for a free consultation.
19488 BLUERIDGE MOUNTAIN RD Bluemont, VA 20135
3 Beds
3 Baths
3,596 SqFt
Key Details
Sold Price $628,000
Property Type Single Family Home
Sub Type Detached
Listing Status Sold
Purchase Type For Sale
Square Footage 3,596 sqft
Price per Sqft $174
Subdivision None Available
MLS Listing ID VACL110482
Sold Date 08/28/19
Style Craftsman
Bedrooms 3
Full Baths 3
HOA Y/N N
Abv Grd Liv Area 1,880
Originating Board BRIGHT
Year Built 1985
Annual Tax Amount $3,086
Tax Year 2019
Lot Size 9.990 Acres
Acres 9.99
Property Description
Beautifully renovated from top to bottom! On the exterior, new architectural shingles/metal roof, Hardiplank/stone exterior with stone patio/walls with a fire pit. On the interior, all new energy efficient windows and French doors let in an abundance of natural light throughout. High quality finishes such as 6" white oak floors, top-of-the-line kitchen renovation with Homecrest custom cabinets, Bosch appliances including induction cooktop and convection oven. Each of the three full baths are updated with marble countertops, ceramic tile floors and bath/showers. A new gas fireplace makes the Family Room warm and cozy. Every inch of this lovely home is high quality with tasteful material selections. The property location on the Loudoun/Clarke county border offers a relaxing outdoor lifestyle. Nearby hiking trails such as the App Trail, Kayak the Shenandoah River or visit the breweries and wineries. Area views are stunning. The large 10 acre lot is private with mature trees surrounding the smartly landscaped gardens and home. A large 12' x 27' storage shed with power and vegetable beds are off the back of the house. Low Clarke County taxes!
Location
State VA
County Clarke
Zoning FOC
Direction West
Rooms
Other Rooms Living Room, Dining Room, Primary Bedroom, Bedroom 2, Bedroom 3, Kitchen, Family Room, Foyer, Sun/Florida Room, Laundry, Other, Attic
Basement Rear Entrance, Connecting Stairway, Sump Pump, Fully Finished, Walkout Stairs, Windows
Main Level Bedrooms 3
Interior
Interior Features Attic, Kitchen - Gourmet, Dining Area, Primary Bath(s), Entry Level Bedroom, Built-Ins, Upgraded Countertops, Crown Moldings, Window Treatments, Wood Floors, Recessed Lighting, Floor Plan - Open
Hot Water Bottled Gas, Tankless
Heating Heat Pump(s), Forced Air
Cooling Heat Pump(s)
Fireplaces Number 1
Fireplaces Type Flue for Stove
Equipment Cooktop, Dishwasher, Exhaust Fan, Icemaker, Microwave, Oven - Wall, Refrigerator, Water Heater - Tankless, Dryer - Front Loading, Washer - Front Loading
Fireplace Y
Appliance Cooktop, Dishwasher, Exhaust Fan, Icemaker, Microwave, Oven - Wall, Refrigerator, Water Heater - Tankless, Dryer - Front Loading, Washer - Front Loading
Heat Source Electric, Propane - Leased
Exterior
Exterior Feature Patio(s)
Garage Garage Door Opener
Garage Spaces 2.0
Fence Board
Waterfront N
Water Access N
Roof Type Shingle,Metal
Accessibility None
Porch Patio(s)
Attached Garage 2
Total Parking Spaces 2
Garage Y
Building
Lot Description Cleared, Partly Wooded, Private
Story 2
Sewer Septic = # of BR
Water Well
Architectural Style Craftsman
Level or Stories 2
Additional Building Above Grade, Below Grade
New Construction N
Schools
High Schools Clarke County
School District Clarke County Public Schools
Others
Senior Community No
Tax ID 33--A-21
Ownership Fee Simple
SqFt Source Estimated
Special Listing Condition Standard
Read Less
Want to know what your home might be worth? Contact us for a FREE valuation!

Our team is ready to help you sell your home for the highest possible price ASAP

Bought with Windy W Harris • Hunt Country Sotheby's International Realty






