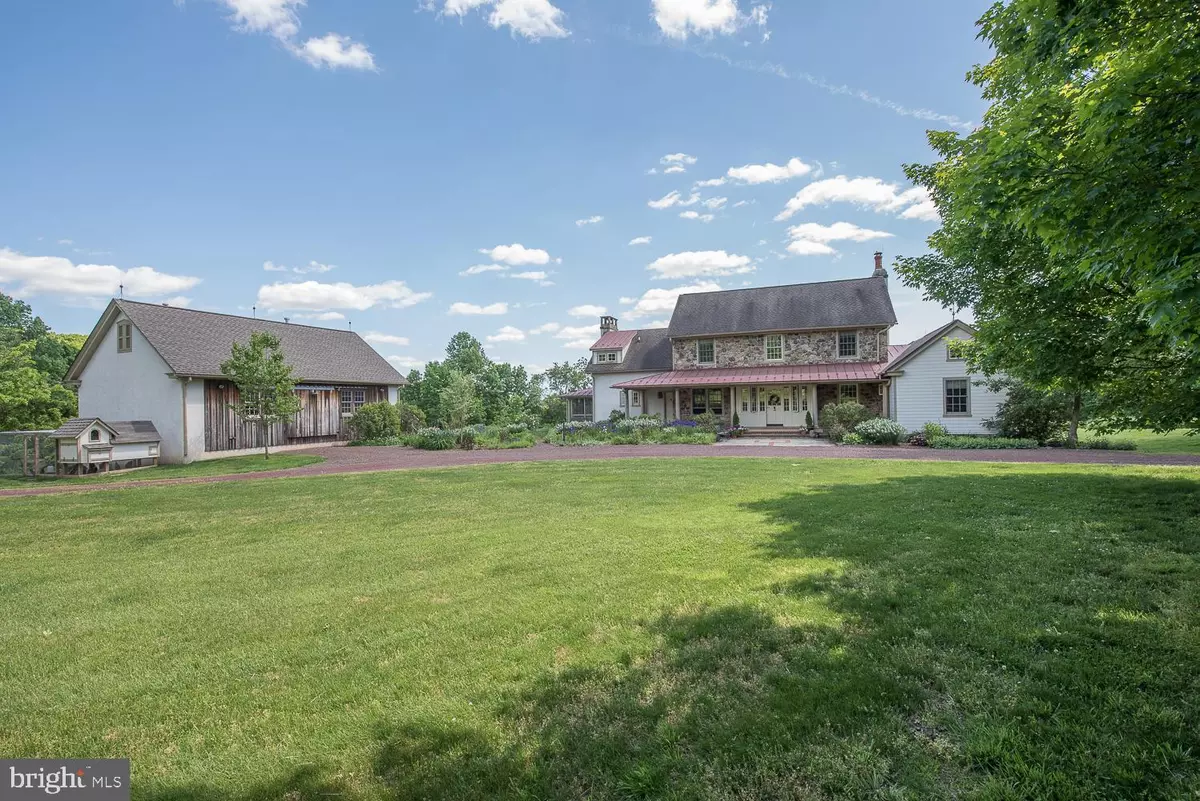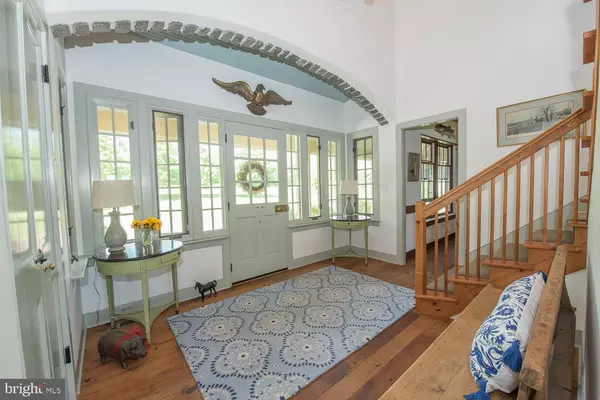$1,025,000
$1,199,000
14.5%For more information regarding the value of a property, please contact us for a free consultation.
1425 BIRCHRUN RD Chester Springs, PA 19425
4 Beds
4 Baths
3,611 SqFt
Key Details
Sold Price $1,025,000
Property Type Single Family Home
Sub Type Detached
Listing Status Sold
Purchase Type For Sale
Square Footage 3,611 sqft
Price per Sqft $283
Subdivision None Available
MLS Listing ID PACT479968
Sold Date 08/27/19
Style Traditional,Farmhouse/National Folk,Colonial
Bedrooms 4
Full Baths 3
Half Baths 1
HOA Y/N N
Abv Grd Liv Area 3,611
Originating Board BRIGHT
Year Built 2001
Annual Tax Amount $15,674
Tax Year 2018
Lot Size 7.000 Acres
Acres 7.0
Lot Dimensions 0.00 x 0.00
Property Description
Authentic Reproduction of 18th Century Farmhouse situated on a private oasis of 7 plush acres of gorgeously manicured grounds in Historic Birchrunville. The architectural detailing is spot on, includes antique hardware, reclaimed wide plank hardwood flooring, old chestnut beams seamlessly blended inside yet an open floor plan with the feel of yesteryear but the amenities of the 20th Century. Beginning with the country charm of period stonework step up to covered front porch(8' x 46') with beautiful new flooring and raised seam metal roof . The custom millwork throughout is representative of work from an earlier period. There are 2 "Count Rumford" designed wood-burning fireplaces that boast legendary thermodynamics attractive for energy efficiency and with the traditionally tall blueprint it blends well with the tall 9' ceilings on first floor. "Waterbury" designed open kitchen with huge cutting block top center island(5' x 7'), SubZero fridge, Thermador and Bosch appliances, soapstone counters and 9" deep sink which easily allows serving the adjoining breakfast area. The Chef can cook while conversing into the dramatic, wide open, cathedral ceiling Family Room with 20'6" center peak, classic Stone fireplace(6' x 7') with antique chestnut mante. There's access to high ceiling screened side porch(12' x 19') and south facing covered open porch(7' x 19') in rear with brick floors and wide brick stairs down to bluestone patio(17' x 20'). Off the Dining room is another covered open porch(5' x 14') and walk out to new sunken 8' diameter Firepit for nightime gatherings. Original design has the 2nd floor master suite and adjacent reading area/office(9' x 19') with balcony overlook to Family room. Later the 1st floor Master suite was added with sitting room entry into bedroom with cathedral ceiling, hand-hewn beams and efficient gas fireplace. Large Master bath has dramatic cathedral ceiling with clerestory windows, custom marble & limestone, electric radiant heat floor, walk-in closet and through to yet another screen/glass porch(7' x 15') also accessed from Living room. The free-standing bank barn boasts an oversized 3 car garage below and heated workshopabove has 900 sf(27' x 33') which could easily be converted to studio or living space, the perfect he/she cave! Both house and barn have lightning protection systems and the grounds are complimented with extensive colorful gardens. Close to Birchrunville, a sense of place still strong in this crossroads village that has a past that extends behind and ahead. Seasoned visitors call this hamlet the "Switzerland of America", the contours of the land with rugged hills, deep valleys, pristine streams taking you back into history,...a very cool place to live!!!
Location
State PA
County Chester
Area West Vincent Twp (10325)
Zoning RC
Direction North
Rooms
Other Rooms Living Room, Dining Room, Primary Bedroom, Sitting Room, Bedroom 3, Bedroom 4, Kitchen, Family Room, Foyer, Breakfast Room, Laundry, Screened Porch
Basement Full, Unfinished, Outside Entrance, Drainage System
Main Level Bedrooms 1
Interior
Interior Features Entry Level Bedroom, Family Room Off Kitchen, Floor Plan - Open, Kitchen - Country, Kitchen - Eat-In, Kitchen - Island, Primary Bath(s), Pantry, Walk-in Closet(s), Wood Floors
Hot Water Propane
Heating Forced Air
Cooling Central A/C
Fireplaces Number 3
Fireplaces Type Stone
Fireplace Y
Heat Source Propane - Leased
Laundry Main Floor
Exterior
Exterior Feature Porch(es), Enclosed, Screened, Terrace, Patio(s)
Garage Garage - Side Entry, Garage Door Opener, Oversized
Garage Spaces 18.0
Waterfront N
Water Access N
View Panoramic, Scenic Vista, Garden/Lawn
Roof Type Asphalt,Architectural Shingle,Metal
Accessibility None
Porch Porch(es), Enclosed, Screened, Terrace, Patio(s)
Total Parking Spaces 18
Garage Y
Building
Lot Description Open, Partly Wooded, Private, Rear Yard, Rural, Front Yard, Interior
Story 2
Foundation Concrete Perimeter
Sewer On Site Septic
Water Well
Architectural Style Traditional, Farmhouse/National Folk, Colonial
Level or Stories 2
Additional Building Above Grade, Below Grade
New Construction N
Schools
Elementary Schools West Vincent
Middle Schools Oj Roberts
High Schools Owen J Roberts
School District Owen J Roberts
Others
Senior Community No
Tax ID 25-03 -0109.02B0
Ownership Fee Simple
SqFt Source Assessor
Special Listing Condition Standard
Read Less
Want to know what your home might be worth? Contact us for a FREE valuation!

Our team is ready to help you sell your home for the highest possible price ASAP

Bought with Eve Marberger • BHHS Fox & Roach-Exton






