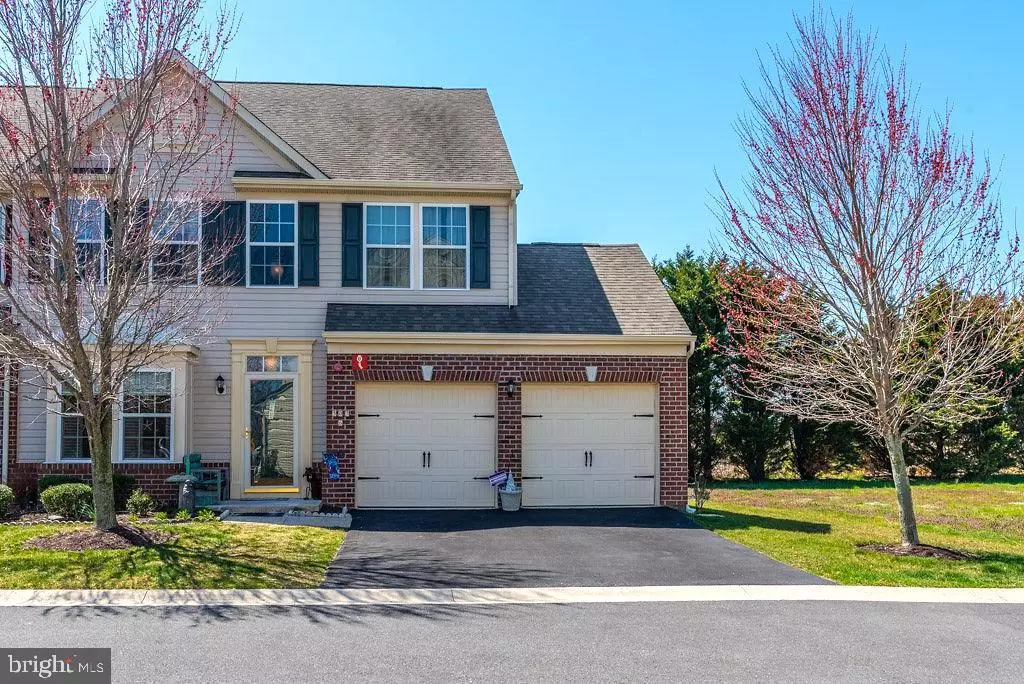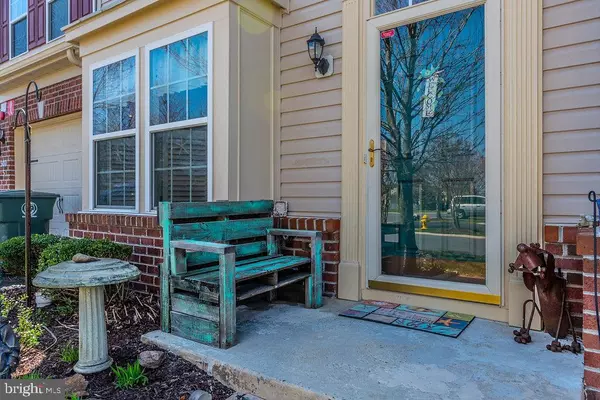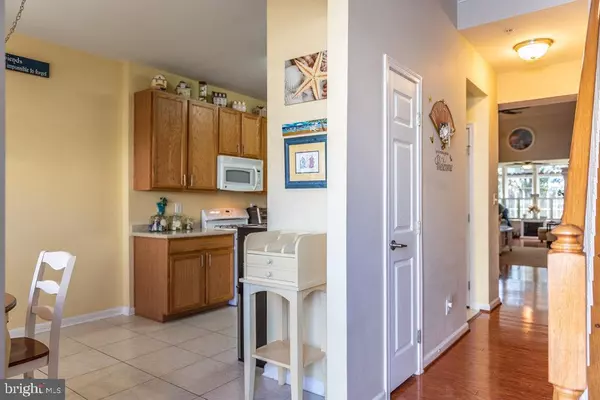$227,200
$232,900
2.4%For more information regarding the value of a property, please contact us for a free consultation.
507 SUNLIGHT LN #6 Berlin, MD 21811
3 Beds
3 Baths
1,928 SqFt
Key Details
Sold Price $227,200
Property Type Condo
Sub Type Condo/Co-op
Listing Status Sold
Purchase Type For Sale
Square Footage 1,928 sqft
Price per Sqft $117
Subdivision Purnell Crossing
MLS Listing ID MDWO105074
Sold Date 08/30/19
Style Contemporary
Bedrooms 3
Full Baths 2
Half Baths 1
Condo Fees $1,980/ann
HOA Y/N N
Abv Grd Liv Area 1,928
Originating Board BRIGHT
Year Built 2009
Annual Tax Amount $3,601
Tax Year 2019
Lot Dimensions 0.00 x 0.00
Property Description
Immaculate and spacious, two-story town home in the charming Purnell Crossing neighborhood. This beautiful end unit features 3 bedrooms, 2.5 bath and rare 2-car garage. Located in downtown Berlin, close proximity to numerous shops, local brews and restaurants. Step into the open floor plan, over 1900 sqft of living space and impressive 10 ft ceilings throughout this well-maintained home. Brilliant hardwood floors flow upon entry through the dining/living area all the way to the bright back sun room. High quality counter-tops and tall cabinets can be found in the ceramic tiled, eat-in kitchen. The large first floor owner s suite offers private bath and roomy walk-in closet. Upstairs you ll find 2 bedrooms, 1 full bath, walk-in storage and a bonus loft area overlooking your dining and living room. This home is conveniently positioned just minutes from the beautiful beaches of Ocean City and Assateague Island. * Now is The Time to Invest In The Beach Lifestyle.
Location
State MD
County Worcester
Area Worcester West Of Rt-113
Zoning R-2
Rooms
Main Level Bedrooms 1
Interior
Interior Features Carpet, Ceiling Fan(s), Combination Dining/Living, Entry Level Bedroom, Kitchen - Eat-In, Primary Bath(s), Sprinkler System, Walk-in Closet(s), Wood Floors
Hot Water Electric
Heating Forced Air
Cooling Central A/C
Flooring Hardwood, Ceramic Tile, Partially Carpeted
Equipment Built-In Microwave, Dishwasher, Disposal, Exhaust Fan, Icemaker, Oven/Range - Gas, Refrigerator, Water Heater
Furnishings No
Fireplace N
Window Features Insulated
Appliance Built-In Microwave, Dishwasher, Disposal, Exhaust Fan, Icemaker, Oven/Range - Gas, Refrigerator, Water Heater
Heat Source Natural Gas
Laundry None
Exterior
Parking Features Garage - Front Entry
Garage Spaces 2.0
Utilities Available Cable TV Available, Electric Available, Phone Available, Sewer Available, Water Available, Natural Gas Available
Water Access N
Roof Type Architectural Shingle
Accessibility Other
Road Frontage Public
Attached Garage 2
Total Parking Spaces 2
Garage Y
Building
Lot Description Backs to Trees
Story 2
Foundation Slab
Sewer Public Sewer
Water Public
Architectural Style Contemporary
Level or Stories 2
Additional Building Above Grade, Below Grade
Structure Type 9'+ Ceilings,Cathedral Ceilings
New Construction N
Schools
Elementary Schools Buckingham
Middle Schools Stephen Decatur
High Schools Stephen Decatur
School District Worcester County Public Schools
Others
Senior Community No
Tax ID 03-171701
Ownership Fee Simple
SqFt Source Estimated
Security Features Sprinkler System - Indoor
Acceptable Financing Cash, Conventional, FHA
Listing Terms Cash, Conventional, FHA
Financing Cash,Conventional,FHA
Special Listing Condition Standard
Read Less
Want to know what your home might be worth? Contact us for a FREE valuation!

Our team is ready to help you sell your home for the highest possible price ASAP

Bought with Bethany A. Drew • Hileman Real Estate-Berlin






