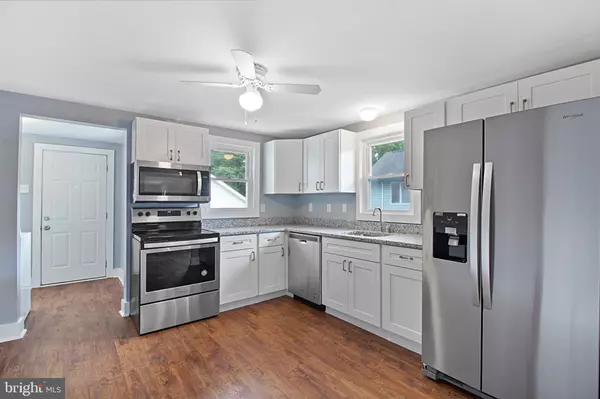$195,000
$197,900
1.5%For more information regarding the value of a property, please contact us for a free consultation.
325 EVERGREEN AVE Cherry Hill, NJ 08002
4 Beds
1 Bath
1,286 SqFt
Key Details
Sold Price $195,000
Property Type Single Family Home
Sub Type Detached
Listing Status Sold
Purchase Type For Sale
Square Footage 1,286 sqft
Price per Sqft $151
Subdivision Merchantville Border
MLS Listing ID NJCD368780
Sold Date 08/23/19
Style Bungalow
Bedrooms 4
Full Baths 1
HOA Y/N N
Abv Grd Liv Area 1,286
Originating Board BRIGHT
Year Built 1948
Annual Tax Amount $5,193
Tax Year 2019
Lot Size 9,568 Sqft
Acres 0.22
Lot Dimensions 52.00 x 184.00
Property Description
Welcome Home! This home was just recently rehabbed. You have three bedrooms and New full bathroom on the first floor. Upstairs you have a large 4th bedroom or playroom. A few upgrades include central air, new gas heater, new kitchen and floors. The kitchen has new counters, cabinets and stainless steel appliance package. You also have a large detached garage and full basement for plenty of storage. Great price and location. Must see!!
Location
State NJ
County Camden
Area Cherry Hill Twp (20409)
Zoning RES
Rooms
Other Rooms Living Room, Dining Room, Primary Bedroom, Bedroom 2, Bedroom 3, Bedroom 4, Kitchen, Basement, Laundry
Basement Full, Unfinished, Rear Entrance
Main Level Bedrooms 3
Interior
Interior Features Combination Dining/Living, Floor Plan - Open
Hot Water Natural Gas
Heating Forced Air
Cooling Central A/C
Flooring Hardwood
Equipment Dishwasher, Built-In Microwave, Oven - Self Cleaning, Refrigerator, Stainless Steel Appliances
Fireplace N
Appliance Dishwasher, Built-In Microwave, Oven - Self Cleaning, Refrigerator, Stainless Steel Appliances
Heat Source Natural Gas
Laundry Main Floor
Exterior
Exterior Feature Porch(es)
Garage Garage - Front Entry, Garage - Side Entry
Garage Spaces 1.0
Waterfront N
Water Access N
Roof Type Pitched,Shingle
Accessibility None
Porch Porch(es)
Total Parking Spaces 1
Garage Y
Building
Lot Description Front Yard, Rear Yard, SideYard(s)
Story 2
Sewer Public Sewer
Water Public
Architectural Style Bungalow
Level or Stories 2
Additional Building Above Grade, Below Grade
Structure Type Dry Wall
New Construction N
Schools
Elementary Schools Clara Barton
Middle Schools Carusi
High Schools West
School District Cherry Hill Township Public Schools
Others
Senior Community No
Tax ID 09-00190 01-00018
Ownership Fee Simple
SqFt Source Assessor
Acceptable Financing Cash, Conventional, FHA, VA
Horse Property N
Listing Terms Cash, Conventional, FHA, VA
Financing Cash,Conventional,FHA,VA
Special Listing Condition Standard
Read Less
Want to know what your home might be worth? Contact us for a FREE valuation!

Our team is ready to help you sell your home for the highest possible price ASAP

Bought with Kathryn B Horch • Keller Williams Realty - Medford






