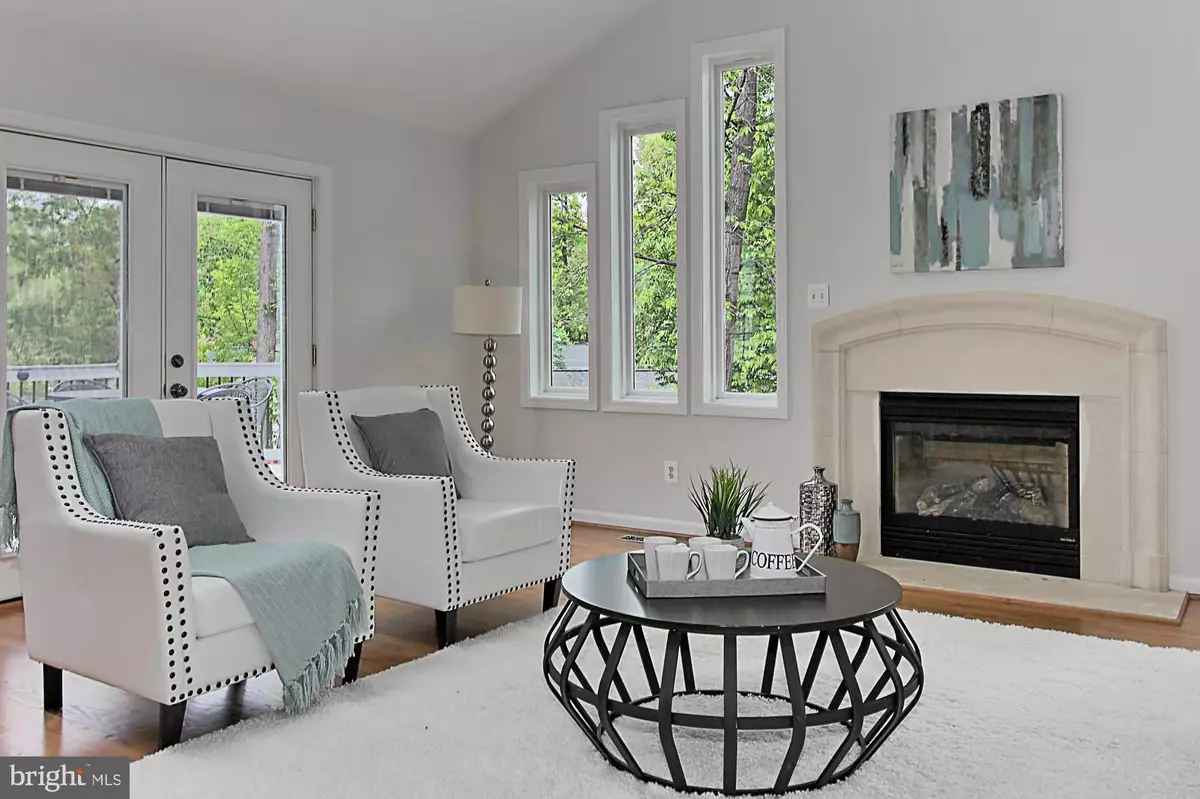$748,000
$760,000
1.6%For more information regarding the value of a property, please contact us for a free consultation.
4502 MULLEN LN Annandale, VA 22003
5 Beds
4 Baths
3,162 SqFt
Key Details
Sold Price $748,000
Property Type Single Family Home
Sub Type Detached
Listing Status Sold
Purchase Type For Sale
Square Footage 3,162 sqft
Price per Sqft $236
Subdivision Willow Woods
MLS Listing ID VAFX1052464
Sold Date 09/09/19
Style Split Level
Bedrooms 5
Full Baths 3
Half Baths 1
HOA Y/N N
Abv Grd Liv Area 2,607
Originating Board BRIGHT
Year Built 1965
Annual Tax Amount $7,566
Tax Year 2019
Lot Size 10,694 Sqft
Acres 0.25
Property Description
Woodson Pyramid-- Turn key -- everything has been done for you. Cul de sac home with 5 BR 3.5 Bath, 22 x 22 Fam Rm addition open to kitchen and deck with view of perfect fenced backyard. Walk to express bus stop to Pentagon. Close to Community College, GMU, hospital, VRE, Dunn Loring Metro and Mosaic district. Recent improvements: fresh paint (whole house), refinished hardwoods, new carpet, new floor in laundry rm, professionaly landscaped, New tile floor in kitchen & foyer, New Heat pump/air handler, new wall over, new fridge, new washer/dryer, New master bath, new flagstone patio, new kitchen backsplash, radiant barrier in attic, New skylights -- come see for yourself!
Location
State VA
County Fairfax
Zoning 121
Rooms
Other Rooms Living Room, Dining Room, Bedroom 2, Bedroom 3, Kitchen, Family Room, Bedroom 1, In-Law/auPair/Suite, Utility Room, Bathroom 1, Bathroom 2, Bathroom 3, Attic, Full Bath, Half Bath, Additional Bedroom
Basement Full, Connecting Stairway, Daylight, Full, Fully Finished, Heated, Improved, Interior Access, Outside Entrance, Rear Entrance, Walkout Level, Windows, Drainage System
Interior
Interior Features Carpet, Chair Railings, Combination Dining/Living, Primary Bath(s), Walk-in Closet(s), Window Treatments, Wood Floors, Attic, Attic/House Fan, Ceiling Fan(s), Combination Kitchen/Dining, Family Room Off Kitchen, Floor Plan - Open, Formal/Separate Dining Room, Kitchen - Gourmet, Recessed Lighting, Skylight(s), Breakfast Area
Hot Water Natural Gas, Tankless
Cooling Central A/C, Ceiling Fan(s), Heat Pump(s), Programmable Thermostat, Zoned
Flooring Hardwood, Partially Carpeted, Tile/Brick, Vinyl
Fireplaces Number 2
Fireplaces Type Brick, Gas/Propane, Mantel(s), Wood, Equipment, Fireplace - Glass Doors, Screen
Equipment Built-In Microwave, Cooktop, ENERGY STAR Clothes Washer, ENERGY STAR Dishwasher, ENERGY STAR Refrigerator, Air Cleaner, Dishwasher, Disposal, Dryer - Electric, Energy Efficient Appliances, Humidifier, Icemaker, Microwave, Oven - Self Cleaning, Oven - Single, Oven - Wall, Refrigerator, Stainless Steel Appliances, Washer, Water Heater - Tankless
Fireplace Y
Window Features Atrium,Double Pane,Low-E,Palladian,Screens,Skylights,Vinyl Clad
Appliance Built-In Microwave, Cooktop, ENERGY STAR Clothes Washer, ENERGY STAR Dishwasher, ENERGY STAR Refrigerator, Air Cleaner, Dishwasher, Disposal, Dryer - Electric, Energy Efficient Appliances, Humidifier, Icemaker, Microwave, Oven - Self Cleaning, Oven - Single, Oven - Wall, Refrigerator, Stainless Steel Appliances, Washer, Water Heater - Tankless
Heat Source Natural Gas
Laundry Lower Floor
Exterior
Exterior Feature Deck(s), Patio(s)
Parking Features Additional Storage Area, Garage - Front Entry, Garage Door Opener, Inside Access
Garage Spaces 4.0
Fence Chain Link, Privacy, Rear, Wood
Utilities Available Above Ground, Cable TV Available, Electric Available, Fiber Optics Available, Multiple Phone Lines, Natural Gas Available, Phone Available, Phone Connected, Sewer Available, Water Available
Water Access N
View Street, Trees/Woods
Roof Type Composite,Shingle
Street Surface Black Top
Accessibility Doors - Recede, Doors - Swing In, Level Entry - Main, Low Pile Carpeting
Porch Deck(s), Patio(s)
Road Frontage City/County
Attached Garage 2
Total Parking Spaces 4
Garage Y
Building
Lot Description Backs to Trees, Front Yard, Cul-de-sac, Landscaping, No Thru Street, Rear Yard
Story 3+
Foundation Block, Crawl Space
Sewer Public Sewer
Water Public
Architectural Style Split Level
Level or Stories 3+
Additional Building Above Grade, Below Grade
Structure Type Dry Wall
New Construction N
Schools
Elementary Schools Wakefield Forest
Middle Schools Frost
High Schools Woodson
School District Fairfax County Public Schools
Others
Senior Community No
Tax ID 0692 08 0227
Ownership Fee Simple
SqFt Source Assessor
Security Features Carbon Monoxide Detector(s),Smoke Detector
Acceptable Financing Cash, Conventional, FHA, VA
Horse Property N
Listing Terms Cash, Conventional, FHA, VA
Financing Cash,Conventional,FHA,VA
Special Listing Condition Standard
Read Less
Want to know what your home might be worth? Contact us for a FREE valuation!

Our team is ready to help you sell your home for the highest possible price ASAP

Bought with Melanie M Hogg • Century 21 Redwood Realty






