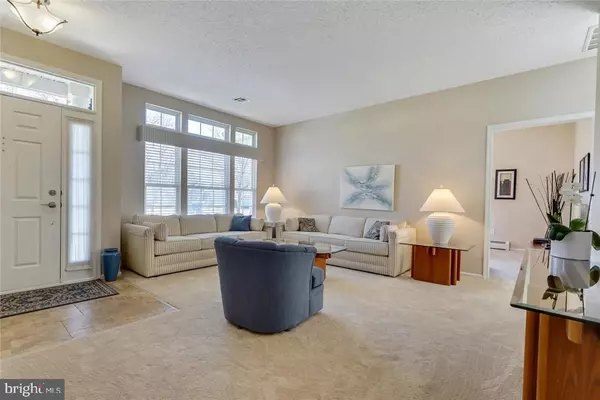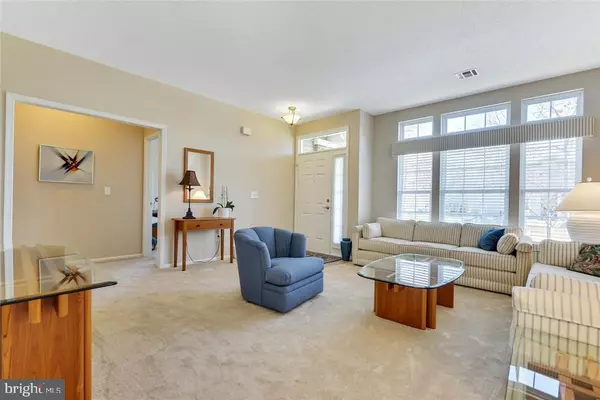$250,000
$250,000
For more information regarding the value of a property, please contact us for a free consultation.
93 SANDPIPER DR Bayville, NJ 08721
2 Beds
2 Baths
1,516 SqFt
Key Details
Sold Price $250,000
Property Type Single Family Home
Sub Type Detached
Listing Status Sold
Purchase Type For Sale
Square Footage 1,516 sqft
Price per Sqft $164
Subdivision Bayville - Sonata Bay
MLS Listing ID NJOC172942
Sold Date 06/19/17
Style Ranch/Rambler
Bedrooms 2
Full Baths 2
HOA Fees $269/mo
HOA Y/N Y
Abv Grd Liv Area 1,516
Originating Board JSMLS
Year Built 1993
Annual Tax Amount $3,743
Tax Year 2016
Lot Dimensions 60x101
Property Description
This absolutely beautiful Ellington model is completely updated and located on a private cul-de-sac. Nothing to do but unpack! Bright and airy eat-in kitchen with breakfast bar and sliders leading to the patio area for outdoor entertaining. This home offers a spacious living room and cozy family room that could also be used for a formal dining room. Large master bedroom suite offers two closets one being a walk-in. Master bathroom has been completely updated with granite counter tops, dual sinks and custom shower. Hall bath is also completely updated. Your guest will love the second bedroom with its cathedral ceilings and large closet space. Storage will never be an issue with the two car garage with attic space above. Clubhouse, shuffleboard, heated pool, bocce, gym, billiards, library, tennis court, events and trips are some of the amenities offered.
Location
State NJ
County Ocean
Area Berkeley Twp (21506)
Zoning R
Interior
Interior Features Attic, Entry Level Bedroom, Primary Bath(s), Stall Shower, Walk-in Closet(s)
Heating Forced Air
Cooling Central A/C
Flooring Fully Carpeted
Equipment Dishwasher, Dryer, Built-In Microwave, Refrigerator, Stove, Washer
Furnishings Partially
Fireplace N
Appliance Dishwasher, Dryer, Built-In Microwave, Refrigerator, Stove, Washer
Exterior
Garage Additional Storage Area
Garage Spaces 2.0
Waterfront N
Water Access N
Roof Type Shingle
Accessibility None
Attached Garage 2
Total Parking Spaces 2
Garage Y
Building
Story 1
Foundation Slab
Sewer Public Sewer
Water Public
Architectural Style Ranch/Rambler
Level or Stories 1
Additional Building Above Grade
New Construction N
Schools
School District Central Regional Schools
Others
Senior Community Yes
Tax ID 06-00858-11-00008
Ownership Fee Simple
Special Listing Condition Standard
Read Less
Want to know what your home might be worth? Contact us for a FREE valuation!

Our team is ready to help you sell your home for the highest possible price ASAP

Bought with Charmaine Selvanto • Pacesetter Realty






