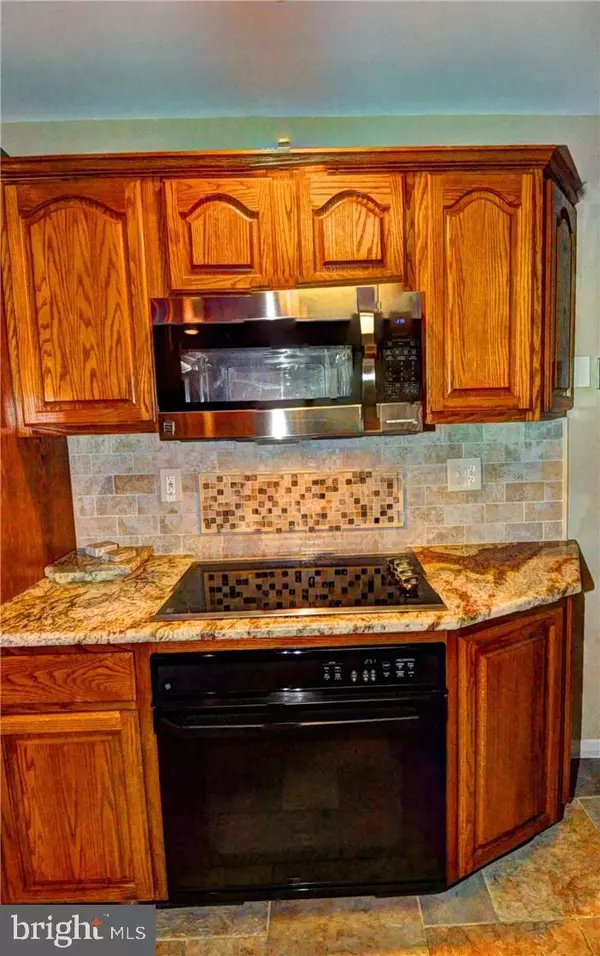$282,700
$278,500
1.5%For more information regarding the value of a property, please contact us for a free consultation.
323 MARYLAND AVE Bayville, NJ 08721
4 Beds
2 Baths
1,754 SqFt
Key Details
Sold Price $282,700
Property Type Single Family Home
Sub Type Detached
Listing Status Sold
Purchase Type For Sale
Square Footage 1,754 sqft
Price per Sqft $161
Subdivision Bayville - Pinewald
MLS Listing ID NJOC160092
Sold Date 01/26/18
Style Colonial
Bedrooms 4
Full Baths 1
Half Baths 1
HOA Y/N N
Abv Grd Liv Area 1,754
Originating Board JSMLS
Year Built 1977
Annual Tax Amount $4,482
Tax Year 2016
Lot Size 0.550 Acres
Acres 0.55
Lot Dimensions 120x200
Property Description
Updated Colonial on oversize propertyOver 1,600 Sq. Ft. with 4 bedrooms and 2 baths situated on a 120 x 200 lot! The home has been well maintained. Ceramic tile floors in the kitchen and really nice oak floors in the dining and living rooms. Living room has gas fireplace. Family room off kitchen with glass slider to the deck. Property has a great backyard with deck and patio and plenty of room for just about anything you would want there, pool etc.large shed. Landscaping and a nice lawn provide great curb appeal. This is a home you will be proud to give as your address. Updated kitchen with stainless steel appliances, granite counters, 42? oak cabinets, breakfast bar and more. Four good size bedrooms on second floor. The garage is direct entry. Basement with wood burning stove. Home has gas forced air heat and two zone central AC. Large storage shed is convenient for storing all your summer patio and lawn equipment. The home has city water & city sewer and central alarm system.
Location
State NJ
County Ocean
Area Berkeley Twp (21506)
Zoning R125
Rooms
Other Rooms Living Room, Dining Room, Primary Bedroom, Kitchen, Family Room, Additional Bedroom
Basement Full, Heated
Interior
Interior Features Attic, Primary Bath(s), Stall Shower
Hot Water Electric
Heating Forced Air
Cooling Central A/C
Flooring Ceramic Tile, Fully Carpeted, Wood
Fireplaces Number 1
Fireplaces Type Gas/Propane
Equipment Dishwasher, Dryer, Oven/Range - Electric, Built-In Microwave, Refrigerator, Oven - Self Cleaning, Washer
Furnishings No
Fireplace Y
Window Features Insulated
Appliance Dishwasher, Dryer, Oven/Range - Electric, Built-In Microwave, Refrigerator, Oven - Self Cleaning, Washer
Heat Source Natural Gas
Exterior
Exterior Feature Deck(s), Patio(s)
Garage Spaces 1.0
Waterfront N
Water Access N
View Trees/Woods
Roof Type Slate
Accessibility None
Porch Deck(s), Patio(s)
Total Parking Spaces 1
Garage Y
Building
Lot Description Level
Story 2
Sewer Public Sewer
Water Public
Architectural Style Colonial
Level or Stories 2
Additional Building Above Grade
New Construction Y
Schools
Middle Schools Central Regional M.S.
High Schools Central Regional H.S.
School District Central Regional Schools
Others
Senior Community No
Tax ID 06-00499-0000-00005-01
Ownership Fee Simple
SqFt Source Estimated
Acceptable Financing Conventional, FHA, VA
Listing Terms Conventional, FHA, VA
Financing Conventional,FHA,VA
Special Listing Condition Standard
Read Less
Want to know what your home might be worth? Contact us for a FREE valuation!

Our team is ready to help you sell your home for the highest possible price ASAP

Bought with Patrick Meehan Jr. • RE/MAX New Beginnings Realty






