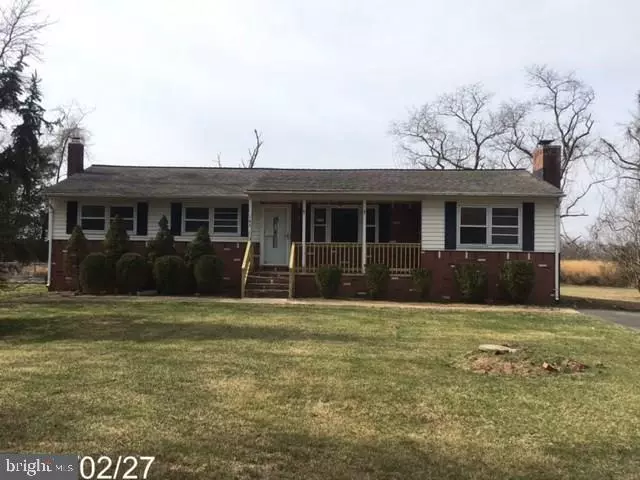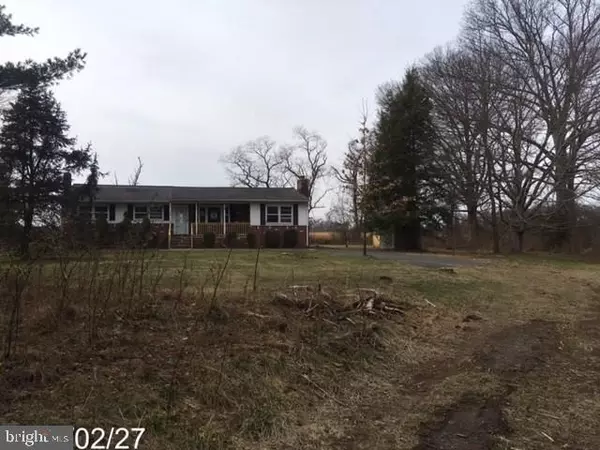$237,000
$239,900
1.2%For more information regarding the value of a property, please contact us for a free consultation.
145 WALNFORD RD Allentown, NJ 08501
3 Beds
1 Bath
1,446 SqFt
Key Details
Sold Price $237,000
Property Type Single Family Home
Sub Type Detached
Listing Status Sold
Purchase Type For Sale
Square Footage 1,446 sqft
Price per Sqft $163
Subdivision Walnford
MLS Listing ID NJMM106400
Sold Date 08/04/17
Style Ranch/Rambler
Bedrooms 3
Full Baths 1
HOA Y/N N
Abv Grd Liv Area 1,446
Originating Board JSMLS
Year Built 1971
Annual Tax Amount $6,191
Tax Year 2016
Lot Size 1.000 Acres
Acres 1.0
Lot Dimensions 43, 560 lot area
Property Description
Enjoy the rural surroundings in this spacious ranch nestled at the very end of @1/4 gravel driveway off main road which backs to field/trees. WOW factor location & an ABUNDANCE OF POTENTIAL! Living Room overlooks covered front porch. Family Room with wood burning fireplace & mantle. Oversized Eat-In Kitchen has sliders that lead to back wood deck. Hallway leads to full bathroom & all 3 bedrooms-scuttle attic access in hallway as well as both a linen & coat closet. Backyard boosts fenced in-ground swimming pool with privacy galore! Mud/Laundry Room has back yard access door & pantry/storage closet. Full unfinished basement with access of Kitchen & through bilco doors complete with wood burning stove. This property is eligible under the Freddie Mac First Look Initiative through 3/21/17. Investor offers will be considered should property still be available beginning 3/22/17. Buyer responsible for any Twp Insp/CO/Smoke Cert required to close. REO -NOT a short sale.
Location
State NJ
County Monmouth
Area Upper Freehold Twp (21351)
Zoning SEE TAX RE
Rooms
Other Rooms Living Room, Primary Bedroom, Kitchen, Family Room, Laundry, Additional Bedroom
Basement Interior Access, Outside Entrance, Full
Interior
Interior Features Ceiling Fan(s), Stove - Wood
Heating Baseboard - Hot Water
Flooring Vinyl, Fully Carpeted, Wood
Fireplaces Number 2
Fireplaces Type Wood
Equipment Refrigerator
Furnishings No
Fireplace Y
Appliance Refrigerator
Heat Source Oil
Exterior
Exterior Feature Deck(s), Porch(es)
Pool Fenced, In Ground
Waterfront N
Water Access N
View Trees/Woods
Roof Type Shingle
Accessibility None
Porch Deck(s), Porch(es)
Garage N
Building
Lot Description Level
Story 1
Sewer Community Septic Tank, Private Septic Tank
Water Well
Architectural Style Ranch/Rambler
Level or Stories 1
Additional Building Above Grade
New Construction N
Others
Tax ID 51-00043-0000-00006-02
Ownership Fee Simple
SqFt Source Estimated
Special Listing Condition Standard
Read Less
Want to know what your home might be worth? Contact us for a FREE valuation!

Our team is ready to help you sell your home for the highest possible price ASAP

Bought with Non Subscribing Member • Non Subscribing Office






