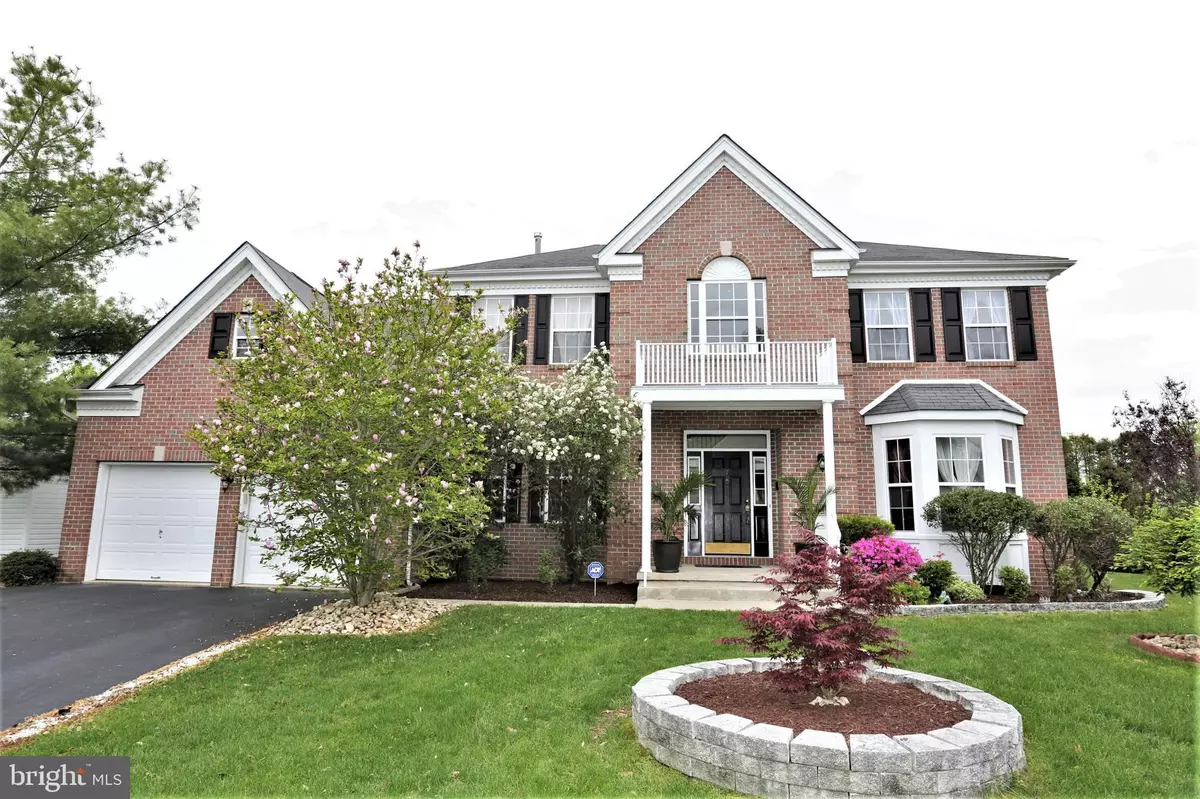$620,000
$639,900
3.1%For more information regarding the value of a property, please contact us for a free consultation.
7 CANNONBALL CT Allentown, NJ 08501
5 Beds
4 Baths
3,406 SqFt
Key Details
Sold Price $620,000
Property Type Single Family Home
Sub Type Detached
Listing Status Sold
Purchase Type For Sale
Square Footage 3,406 sqft
Price per Sqft $182
Subdivision Heritage Green
MLS Listing ID NJMM105748
Sold Date 09/12/19
Style Colonial
Bedrooms 5
Full Baths 4
HOA Y/N N
Abv Grd Liv Area 3,406
Originating Board BRIGHT
Year Built 2002
Annual Tax Amount $15,724
Tax Year 2018
Lot Size 0.384 Acres
Acres 0.38
Lot Dimensions 0.00 x 0.00
Property Description
Elegant five bedroom, four full bath Charleston model single family home located on a cul-de-sac in a very desirable location in Monmouth County. This beautiful brick front colonial features a dual staircase leading to an oak railed bridge overlooking the two-story foyer and family room with marble oak trimmed fireplace. Foyer is finished with a grand crystal chandelier with electric lift. Spacious updated eat-in- kitchen with granite countertops, center island, pantry, new stainless steel appliances and a bright and sunny breakfast area overlooking the park like back yard. Fully finished basement with heating & A/C, a complete kitchen and a full bathroom. New inground swimming pool with a vinyl liner and a stamped concreate patio. Home is wired with CAT5 cable for network and internet. Also features: 2 zone heating and air; In ground sprinkler system; extra storage in the garage; professional landscaping; intercom; bay window in the living room; new carpeting on the stairs and in the dining and living rooms; tray ceilings in the master bedroom; ceiling fans in all bedrooms, family room and Florida room; Great Upper Freehold school district. Kids friendly community. Ideal for extended or large family.
Location
State NJ
County Monmouth
Area Upper Freehold Twp (21351)
Zoning R
Rooms
Other Rooms Living Room, Dining Room, Kitchen, Family Room, Basement, Foyer, Bedroom 1, Sun/Florida Room
Basement Fully Finished, Heated
Main Level Bedrooms 1
Interior
Interior Features 2nd Kitchen, Breakfast Area, Ceiling Fan(s), Intercom, Kitchen - Eat-In, Pantry, Recessed Lighting, Sprinkler System, Stall Shower, Walk-in Closet(s), WhirlPool/HotTub
Heating Forced Air
Cooling Ceiling Fan(s), Central A/C
Flooring Carpet, Ceramic Tile
Fireplaces Number 1
Fireplaces Type Mantel(s)
Equipment Dishwasher, Dryer, Intercom, Microwave, Refrigerator, Stainless Steel Appliances, Washer
Fireplace Y
Window Features Bay/Bow
Appliance Dishwasher, Dryer, Intercom, Microwave, Refrigerator, Stainless Steel Appliances, Washer
Heat Source Natural Gas
Exterior
Exterior Feature Deck(s), Patio(s)
Garage Additional Storage Area
Garage Spaces 2.0
Fence Partially
Pool Fenced, In Ground
Waterfront N
Water Access N
View Trees/Woods
Accessibility None
Porch Deck(s), Patio(s)
Attached Garage 2
Total Parking Spaces 2
Garage Y
Building
Story 2
Sewer Public Sewer
Water Public
Architectural Style Colonial
Level or Stories 2
Additional Building Above Grade, Below Grade
Structure Type 2 Story Ceilings,Tray Ceilings
New Construction N
Schools
School District Upper Freehold Regional Schools
Others
Senior Community No
Tax ID 51-00043 02-00027
Ownership Fee Simple
SqFt Source Estimated
Special Listing Condition Standard
Read Less
Want to know what your home might be worth? Contact us for a FREE valuation!

Our team is ready to help you sell your home for the highest possible price ASAP

Bought with NON MEMBER • Non Subscribing Office






