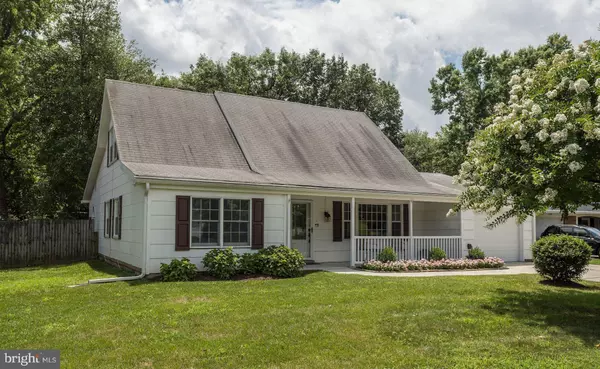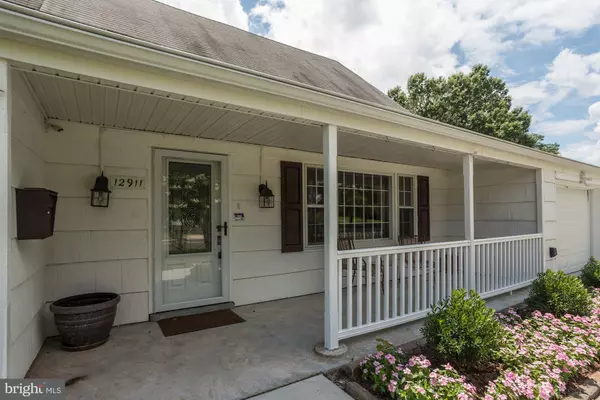$369,900
$369,900
For more information regarding the value of a property, please contact us for a free consultation.
12911 CLEARFIELD DR Bowie, MD 20715
4 Beds
3 Baths
2,034 SqFt
Key Details
Sold Price $369,900
Property Type Single Family Home
Sub Type Detached
Listing Status Sold
Purchase Type For Sale
Square Footage 2,034 sqft
Price per Sqft $181
Subdivision Chapel Forge At Belair
MLS Listing ID MDPG534084
Sold Date 09/13/19
Style Cape Cod
Bedrooms 4
Full Baths 3
HOA Y/N N
Abv Grd Liv Area 2,034
Originating Board BRIGHT
Year Built 1966
Annual Tax Amount $4,841
Tax Year 2019
Lot Size 0.253 Acres
Acres 0.25
Property Description
Thoughtfully updated and expanded, and freshly painted and carpeted! Move In Ready! Welcome to this 4 bedroom, 3 full bath Cape Cod with covered front porch entry, driveway with one car front load garage with auto opener, on street parking, fenced rear yard with patio, fish pond, garden, rear yard privacy with trees and hardscape, and two sheds. The main level has a formal living room with gas fireplace, large kitchen with a breakfast bar, adjoining dining space, family room with access to rear deck, a guest room/den/office with full bath, two additional bedrooms and a full bath. The laundry/utility room and garage are conveniently located directly off of the kitchen. This wonderful floor plan offers one level living at it's finest! On the upper level are 2 more bedrooms, a hall full bath and pull down stairs to the attic. CAC, gas heat, a whole house generator, an open floor plan and neutral decor will make this one go fast.....HURRY!
Location
State MD
County Prince Georges
Zoning R80
Rooms
Main Level Bedrooms 2
Interior
Interior Features Attic, Breakfast Area, Combination Kitchen/Dining, Dining Area, Entry Level Bedroom, Family Room Off Kitchen, Kitchen - Eat-In, Recessed Lighting, Upgraded Countertops, Walk-in Closet(s), Wood Floors
Heating Forced Air, Baseboard - Electric
Cooling Ceiling Fan(s), Attic Fan, Central A/C
Flooring Ceramic Tile, Partially Carpeted, Wood
Fireplaces Number 1
Fireplaces Type Mantel(s), Gas/Propane, Fireplace - Glass Doors
Equipment Dishwasher, Disposal, Dryer, Extra Refrigerator/Freezer
Fireplace Y
Window Features Screens,Double Hung,Replacement,Vinyl Clad
Appliance Dishwasher, Disposal, Dryer, Extra Refrigerator/Freezer
Heat Source Natural Gas, Electric
Laundry Main Floor
Exterior
Exterior Feature Patio(s)
Garage Garage - Front Entry, Inside Access
Garage Spaces 1.0
Fence Rear
Waterfront N
Water Access N
Roof Type Shingle
Accessibility None
Porch Patio(s)
Attached Garage 1
Total Parking Spaces 1
Garage Y
Building
Lot Description Pond
Story 2
Sewer Public Sewer
Water Public
Architectural Style Cape Cod
Level or Stories 2
Additional Building Above Grade, Below Grade
New Construction N
Schools
Elementary Schools Call School Board
Middle Schools Call School Board
High Schools Call School Board
School District Prince George'S County Public Schools
Others
Senior Community No
Tax ID 17141701069
Ownership Fee Simple
SqFt Source Assessor
Security Features Electric Alarm
Special Listing Condition Standard
Read Less
Want to know what your home might be worth? Contact us for a FREE valuation!

Our team is ready to help you sell your home for the highest possible price ASAP

Bought with Tammy Palladino • Douglas Realty, LLC






