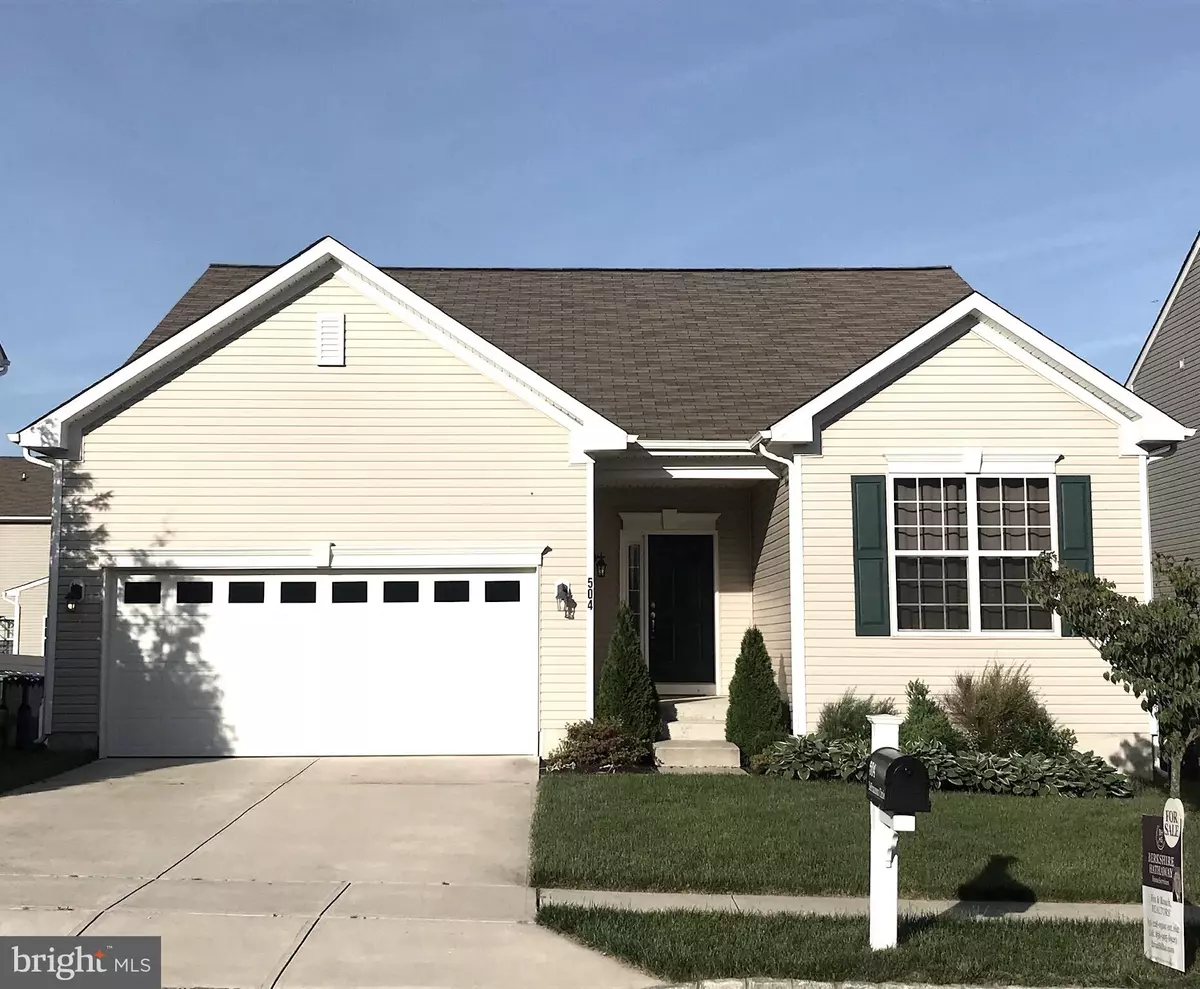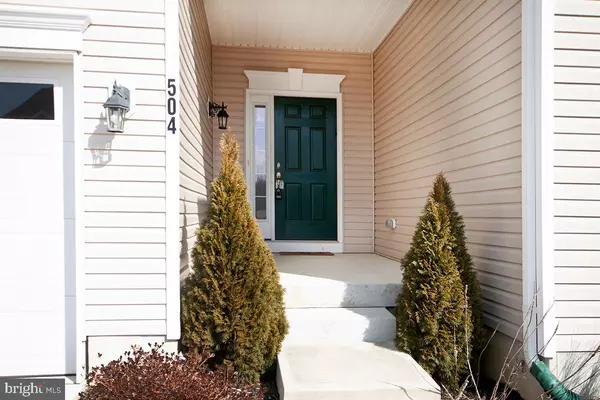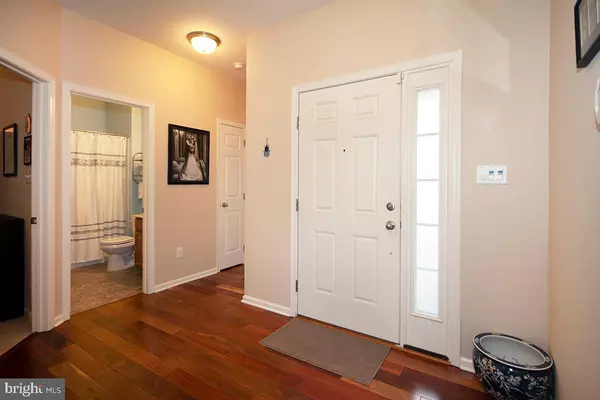$259,000
$254,900
1.6%For more information regarding the value of a property, please contact us for a free consultation.
504 DEFRANCESCO CIR Glassboro, NJ 08028
3 Beds
3 Baths
1,622 SqFt
Key Details
Sold Price $259,000
Property Type Single Family Home
Sub Type Detached
Listing Status Sold
Purchase Type For Sale
Square Footage 1,622 sqft
Price per Sqft $159
Subdivision Richwood Crossing
MLS Listing ID NJGL229828
Sold Date 09/13/19
Style Ranch/Rambler
Bedrooms 3
Full Baths 3
HOA Fees $75/mo
HOA Y/N Y
Abv Grd Liv Area 1,622
Originating Board BRIGHT
Year Built 2013
Annual Tax Amount $9,243
Tax Year 2018
Lot Size 6,098 Sqft
Acres 0.14
Lot Dimensions 0.00 x 0.00
Property Description
Immediate possession! $1,000 to buyers closing costs! Like new 1 story living in this 3 bedroom, 3 full bath rancher with a 2 car garage. Built 6 years ago this rare open floor plan offers 9 foot ceilings, elegant Brazilian teak wood flooring, Long kitchen breakfast bar with lots of 42 inch cabinets, microwave rangehood and pantry. Generous number of recessed lights throughout the home. Appliance package includes washer, dryer & refrigerator. Save on fuel costs with high efficiency heat & central air and thermal insulated windows. 6 panel interior doors, silent floor system with steel beam supports, security system and so much more! Master bedroom has walk in closet with organizers, ceiling fan and private master bath. Walk down into bright & spacious day lit finished basement ready to entertain your guests with high 9 foot ceiling, a full bath, and pool table. There is also a separate storage room . Low maintenance exterior with capped soffits & trim. beautiful deck overlooks the back yard. This home is a truly gotta see for your list!
Location
State NJ
County Gloucester
Area Glassboro Boro (20806)
Zoning TND
Rooms
Other Rooms Living Room, Primary Bedroom, Kitchen, Game Room, Family Room, Storage Room, Bathroom 2, Bathroom 3
Basement Fully Finished, Connecting Stairway, Daylight, Partial, Drainage System, Interior Access, Partially Finished
Main Level Bedrooms 3
Interior
Interior Features Bar, Carpet, Ceiling Fan(s), Combination Dining/Living, Dining Area, Floor Plan - Open, Kitchen - Island, Kitchen - Table Space, Primary Bath(s), Pantry, Recessed Lighting, Stall Shower, Upgraded Countertops, Walk-in Closet(s), Wood Floors, Other
Hot Water Natural Gas
Cooling Central A/C
Flooring Carpet, Hardwood, Wood, Vinyl
Equipment Built-In Microwave, Dishwasher, Disposal, Dryer, Oven/Range - Gas, Refrigerator, Water Heater - High-Efficiency, Washer, Stove
Furnishings No
Fireplace N
Window Features Double Pane,Energy Efficient,ENERGY STAR Qualified,Low-E,Insulated
Appliance Built-In Microwave, Dishwasher, Disposal, Dryer, Oven/Range - Gas, Refrigerator, Water Heater - High-Efficiency, Washer, Stove
Heat Source Natural Gas
Laundry Has Laundry, Main Floor
Exterior
Exterior Feature Deck(s)
Parking Features Garage - Front Entry, Inside Access
Garage Spaces 4.0
Utilities Available Cable TV, Phone Connected
Amenities Available Tennis Courts, Tot Lots/Playground
Water Access N
Roof Type Architectural Shingle
Street Surface Black Top
Accessibility Other
Porch Deck(s)
Attached Garage 2
Total Parking Spaces 4
Garage Y
Building
Lot Description Front Yard, Level, Open, Rear Yard
Story 1
Sewer Public Sewer
Water Public
Architectural Style Ranch/Rambler
Level or Stories 1
Additional Building Above Grade, Below Grade
Structure Type 9'+ Ceilings,Dry Wall,High
New Construction N
Schools
Elementary Schools Glassboro
Middle Schools Glassboro
High Schools Glassboro H.S.
School District Glassboro Public Schools
Others
HOA Fee Include Common Area Maintenance,Recreation Facility
Senior Community No
Tax ID 06-00198 02-00004
Ownership Fee Simple
SqFt Source Assessor
Security Features Carbon Monoxide Detector(s),Smoke Detector,Security System
Acceptable Financing Conventional, FHA 203(b), VA, Cash
Horse Property N
Listing Terms Conventional, FHA 203(b), VA, Cash
Financing Conventional,FHA 203(b),VA,Cash
Special Listing Condition Standard
Read Less
Want to know what your home might be worth? Contact us for a FREE valuation!

Our team is ready to help you sell your home for the highest possible price ASAP

Bought with Brian Belko • BHHS Fox & Roach-Washington-Gloucester






