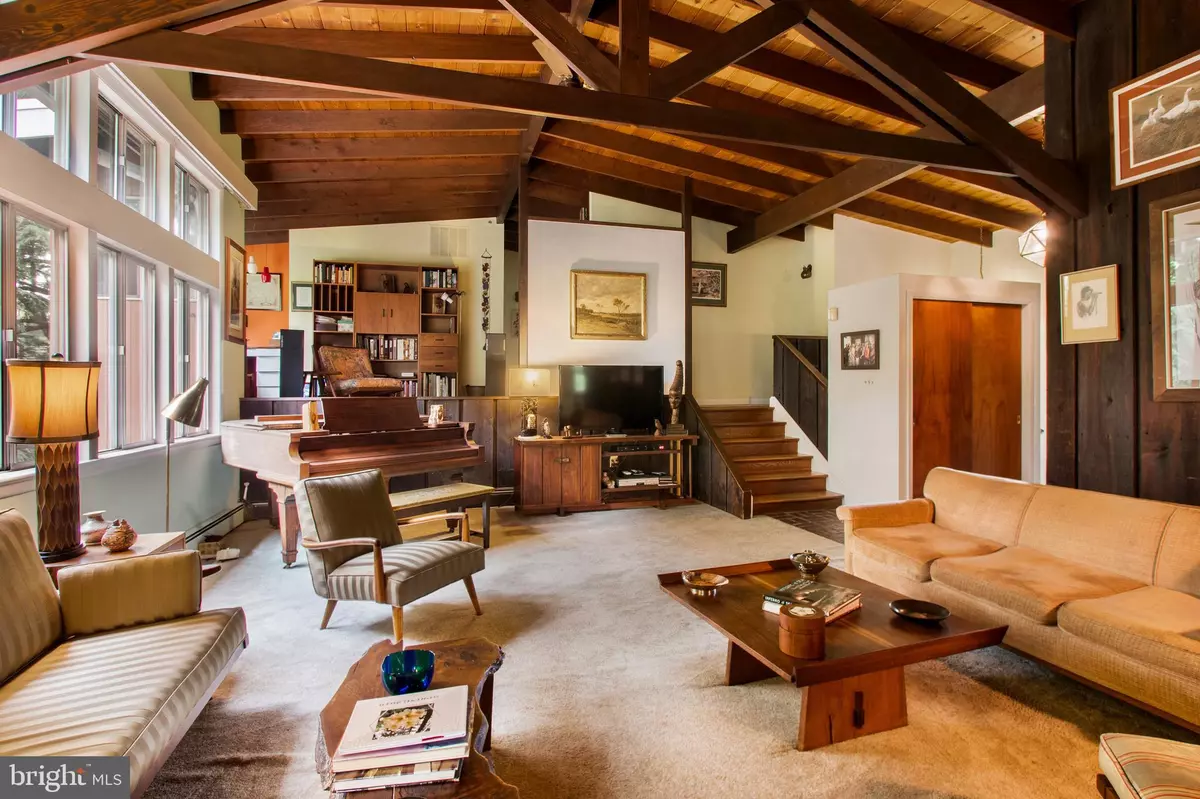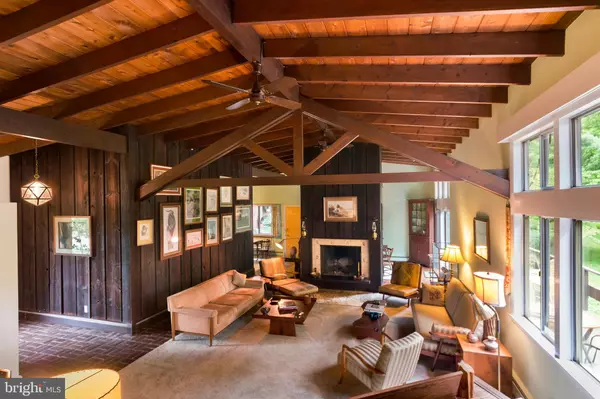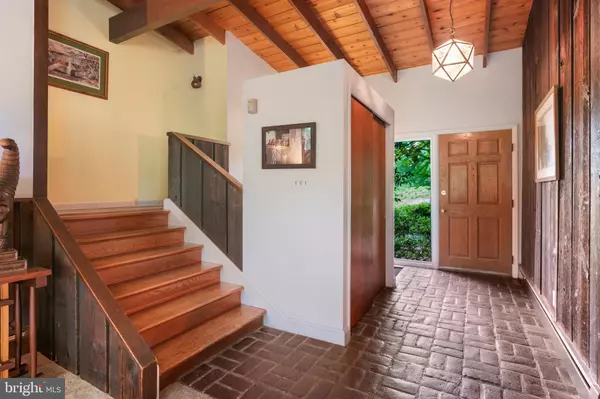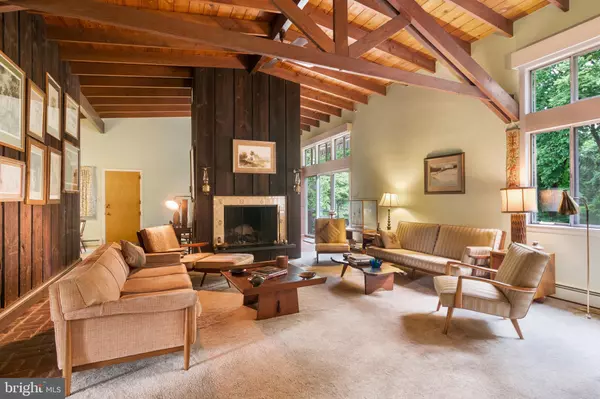$462,000
$475,000
2.7%For more information regarding the value of a property, please contact us for a free consultation.
1208 WOODSIDE RD Yardley, PA 19067
5 Beds
3 Baths
1,692 SqFt
Key Details
Sold Price $462,000
Property Type Single Family Home
Sub Type Detached
Listing Status Sold
Purchase Type For Sale
Square Footage 1,692 sqft
Price per Sqft $273
Subdivision Timber Lakes
MLS Listing ID PABU475168
Sold Date 10/08/19
Style Contemporary,Craftsman
Bedrooms 5
Full Baths 3
HOA Y/N N
Abv Grd Liv Area 1,692
Originating Board BRIGHT
Year Built 1964
Annual Tax Amount $8,150
Tax Year 2018
Lot Size 1.542 Acres
Acres 1.54
Lot Dimensions 0.00 x 0.00
Property Description
Beautiful and authentic mid-century home in Yardley. As you enter the front door, you will be greeted with original brick floors and original barn wood on the walls. From there enter the large great room with cathedral ceilings and a wall of windows. This room also features a large fireplace. From there, behind the fireplace is the dining room area with glass sliders out to the rear deck. The deck has beautiful views of the 1.5 acre property. Back inside and up a few stairs is an open study, the master bedroom with ensuite bathroom, an additional bedrooms and a hall bath. The bedrooms feature hardwood floors. Down a few stairs is the laundry room, greenhouse, 3 additional bedrooms and hall bath. The lower level basement, is partially finished (currently being used as a sewing room) and has sliders to walk out to the large backyard. (backyard was recently re-seeded. Easy commute access to Philadelphia, NYC, Princeton, and the lively Yardley Boro restaurants and shops. This authentic, mid century home on 1.5 acres is waiting for someone to love it as it has been loved since it was built by its current owners.
Location
State PA
County Bucks
Area Lower Makefield Twp (10120)
Zoning R2
Rooms
Basement Partial
Main Level Bedrooms 5
Interior
Interior Features Dining Area, Primary Bath(s), Wood Floors
Heating Hot Water & Baseboard - Electric
Cooling Central A/C
Flooring Ceramic Tile, Hardwood
Fireplaces Number 1
Fireplace Y
Window Features Casement
Heat Source Oil
Exterior
Parking Features Garage - Front Entry
Garage Spaces 2.0
Water Access N
View Garden/Lawn, Trees/Woods
Accessibility None
Attached Garage 2
Total Parking Spaces 2
Garage Y
Building
Story 2.5
Sewer On Site Septic
Water Private
Architectural Style Contemporary, Craftsman
Level or Stories 2.5
Additional Building Above Grade, Below Grade
New Construction N
Schools
School District Pennsbury
Others
Senior Community No
Tax ID 20-027-006-001
Ownership Fee Simple
SqFt Source Assessor
Special Listing Condition Standard
Read Less
Want to know what your home might be worth? Contact us for a FREE valuation!

Our team is ready to help you sell your home for the highest possible price ASAP

Bought with Eric Feiner • Compass RE






