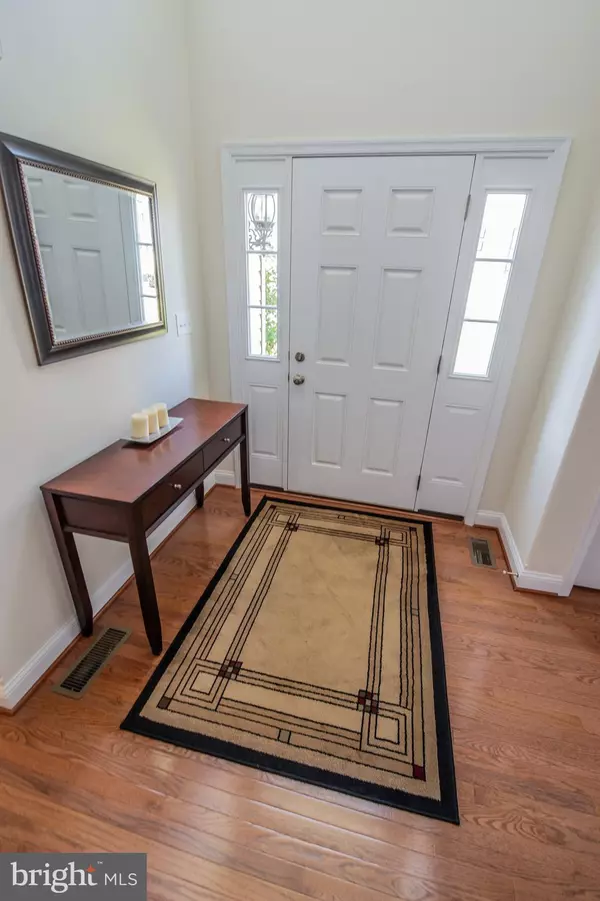$250,000
$255,000
2.0%For more information regarding the value of a property, please contact us for a free consultation.
202 HOLBROOK LN Gilbertsville, PA 19525
3 Beds
3 Baths
1,979 SqFt
Key Details
Sold Price $250,000
Property Type Single Family Home
Sub Type Twin/Semi-Detached
Listing Status Sold
Purchase Type For Sale
Square Footage 1,979 sqft
Price per Sqft $126
Subdivision Hawthorne Estates
MLS Listing ID PAMC618746
Sold Date 10/01/19
Style Carriage House
Bedrooms 3
Full Baths 2
Half Baths 1
HOA Fees $45/mo
HOA Y/N Y
Abv Grd Liv Area 1,979
Originating Board BRIGHT
Year Built 2008
Annual Tax Amount $4,015
Tax Year 2020
Lot Size 5,558 Sqft
Acres 0.13
Lot Dimensions 50.00 x 0.00
Property Description
**Back to market due to buyers current home sale falling apart. All inspections are available for review. Home is in top notch condition**Its a rare opportunity when a home in this condition comes to market. This incredibly maintained Carlisle twin home is in as close to new construction condition as you can get. This this twin property provides a private side entry allowing you access to a formal 2 story foyer area with hardwoods. Off the foyer you have access to a large open floor plan that includes the family room w/ cornered gas fireplace, large kitchen with solid wood cabinets, and dining area. On the front of the property located off the foyer is a formal office space w/ a 15 pane glass entry door. This space could also function at a living room or possibly a 1st floor bedroom. The turned staircase will lead you to the 2nd floor open space that has tons of natural light thanks to the 2 story foyer. The 2nd floor has a huge master suite with large sitting room, walk in closet, and master bath with soaking tub, oversized shower, double vanity. The 2nd & 3rd bedroom are also sizable with large closets. The 2nd floor is finished off with a laundry area and another full bath. The lower level basement area holds all of the homes mechanics w/ 200 amp electric, gas forced air heat, central air, gas hot water heater, and a Pecs water manifold providing direct runs to all plumbing through out the home. The basement has an egress window already installed and tons of space if you wanted more then the almost 2000 sqft provided in this home. The house also has a great front entry garage and expanded drive way. This community also provides a rare opportunity that allows you to fence your yard if you so choose. Book your appointments and tour this incredible home! Builders floor plan is available for review.
Location
State PA
County Montgomery
Area New Hanover Twp (10647)
Zoning R25
Rooms
Other Rooms Dining Room, Primary Bedroom, Sitting Room, Bedroom 2, Kitchen, Family Room, Foyer, Laundry, Office, Bathroom 3, Primary Bathroom, Full Bath
Basement Full
Interior
Interior Features Carpet, Ceiling Fan(s), Crown Moldings, Dining Area, Walk-in Closet(s), Wood Floors
Hot Water Natural Gas
Heating Forced Air
Cooling Central A/C
Flooring Hardwood, Fully Carpeted, Ceramic Tile
Fireplaces Number 1
Equipment Built-In Microwave, Dishwasher, Dryer, Oven - Self Cleaning, Oven/Range - Gas, Washer, Water Conditioner - Owned
Appliance Built-In Microwave, Dishwasher, Dryer, Oven - Self Cleaning, Oven/Range - Gas, Washer, Water Conditioner - Owned
Heat Source Natural Gas
Exterior
Garage Garage - Front Entry, Inside Access
Garage Spaces 3.0
Waterfront N
Water Access N
Roof Type Asphalt
Accessibility None
Attached Garage 1
Total Parking Spaces 3
Garage Y
Building
Story 2
Sewer Public Sewer
Water Public
Architectural Style Carriage House
Level or Stories 2
Additional Building Above Grade, Below Grade
Structure Type Dry Wall,9'+ Ceilings
New Construction N
Schools
School District Boyertown Area
Others
HOA Fee Include Common Area Maintenance,Trash,Snow Removal
Senior Community No
Tax ID 47-00-05484-073
Ownership Fee Simple
SqFt Source Assessor
Special Listing Condition Standard
Read Less
Want to know what your home might be worth? Contact us for a FREE valuation!

Our team is ready to help you sell your home for the highest possible price ASAP

Bought with Kelly A Myers • RE/MAX Achievers-Collegeville






