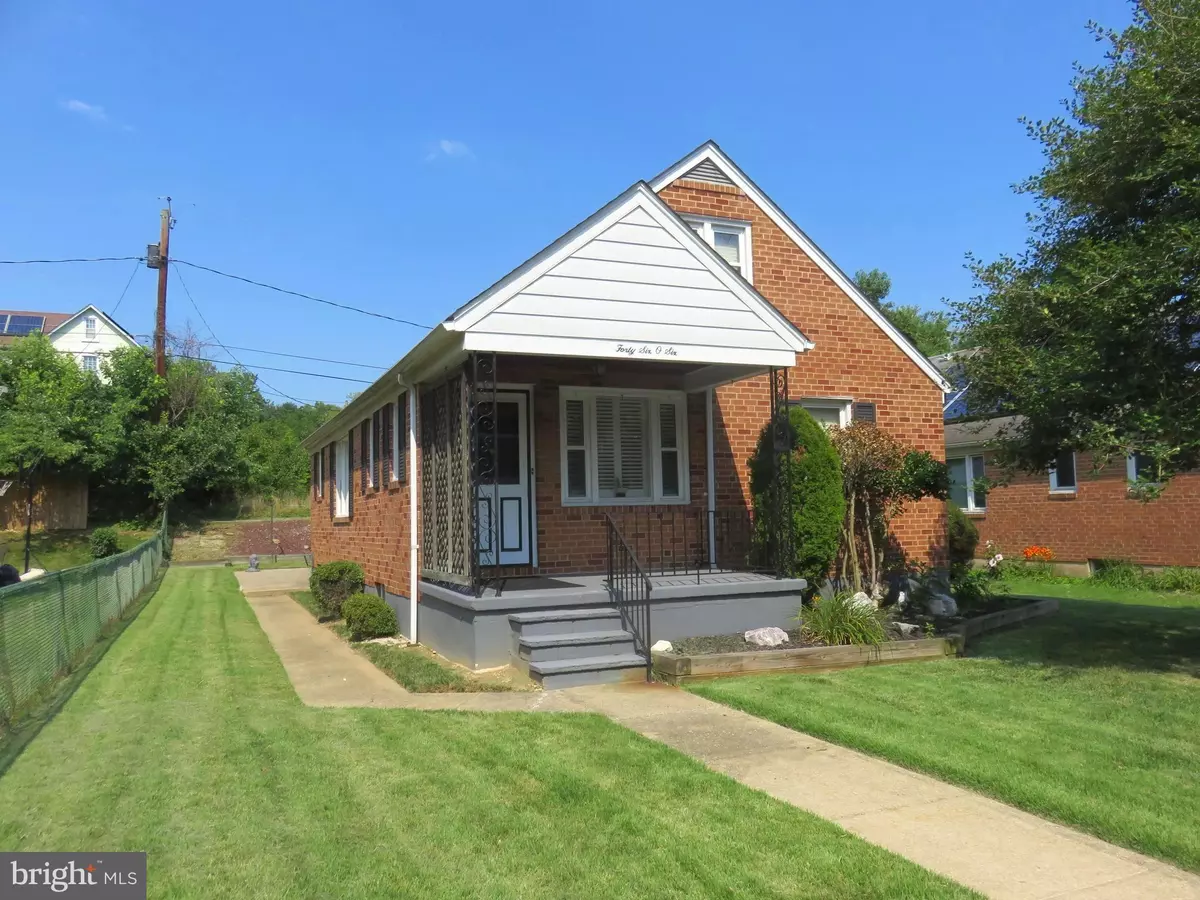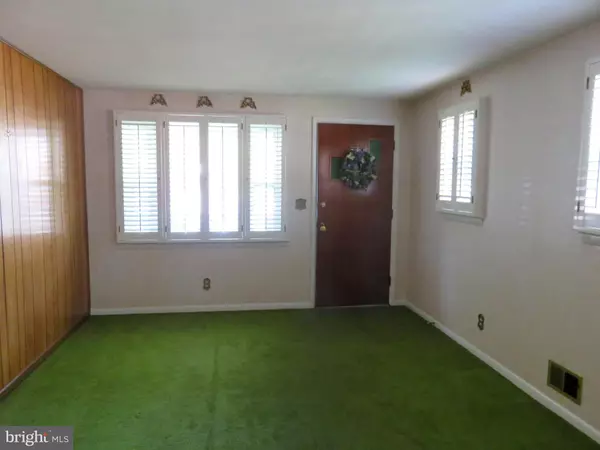$160,000
$159,900
0.1%For more information regarding the value of a property, please contact us for a free consultation.
4606 PARKWOOD AVE Baltimore, MD 21206
3 Beds
3 Baths
1,482 SqFt
Key Details
Sold Price $160,000
Property Type Single Family Home
Sub Type Detached
Listing Status Sold
Purchase Type For Sale
Square Footage 1,482 sqft
Price per Sqft $107
Subdivision Gardenville
MLS Listing ID MDBA478362
Sold Date 10/23/19
Style Cape Cod
Bedrooms 3
Full Baths 2
Half Baths 1
HOA Y/N N
Abv Grd Liv Area 1,482
Originating Board BRIGHT
Year Built 1960
Annual Tax Amount $3,558
Tax Year 2019
Lot Size 4,796 Sqft
Acres 0.11
Property Description
CHARMING ALL BRICK CAPE COD LOVINGLY MAINTAINED BY LONG TIME OWNER. FEATURES INCLUDE HARDWOOD UNDER CARPET IN LIVING RM & SEPARATE DR; PLANTATION SHUTTERS; KITCHEN W/TABLE SPACE; TWO BR'S ON MAIN LEVEL W/FULL BATH. UPPER LEVEL SUITE W/HUGE BEDROOM/LIVING AREA & FULL BATH. FINISHED LOWER LEVEL GREAT FOR RELAXING OR ENTERTAINING. BEAUTIFUL BACK YARD W/PATIO & AWNING FOR SHADE. COZY FRONT PORCH TO SIT WHILE SIPPING YOUR MORNING COFFEE. CENTRAL A/C. CONVENIENT LOCATION NEAR SCHOOLS, CHURCH, SHOPPING, BUS ROUTE. END OF A QUIET DEAD END STREET.
Location
State MD
County Baltimore City
Zoning R-3
Rooms
Other Rooms Living Room, Dining Room, Primary Bedroom, Bedroom 2, Bedroom 3, Kitchen, Family Room, Laundry
Basement Connecting Stairway, Full, Fully Finished, Sump Pump, Walkout Stairs
Main Level Bedrooms 2
Interior
Interior Features Carpet, Ceiling Fan(s), Entry Level Bedroom, Floor Plan - Traditional, Formal/Separate Dining Room, Kitchen - Table Space, Wood Floors
Heating Forced Air
Cooling Central A/C, Ceiling Fan(s)
Equipment Dryer, Refrigerator, Stove, Washer, Water Heater
Fireplace N
Appliance Dryer, Refrigerator, Stove, Washer, Water Heater
Heat Source Natural Gas
Laundry Basement
Exterior
Water Access N
View Garden/Lawn, Trees/Woods
Accessibility Other
Garage N
Building
Story 3+
Sewer Public Sewer
Water Public
Architectural Style Cape Cod
Level or Stories 3+
Additional Building Above Grade
New Construction N
Schools
School District Baltimore City Public Schools
Others
Senior Community No
Tax ID 0326215953E010C
Ownership Fee Simple
SqFt Source Estimated
Special Listing Condition Standard
Read Less
Want to know what your home might be worth? Contact us for a FREE valuation!

Our team is ready to help you sell your home for the highest possible price ASAP

Bought with Lisa C Yeager • Keller Williams Gateway LLC






