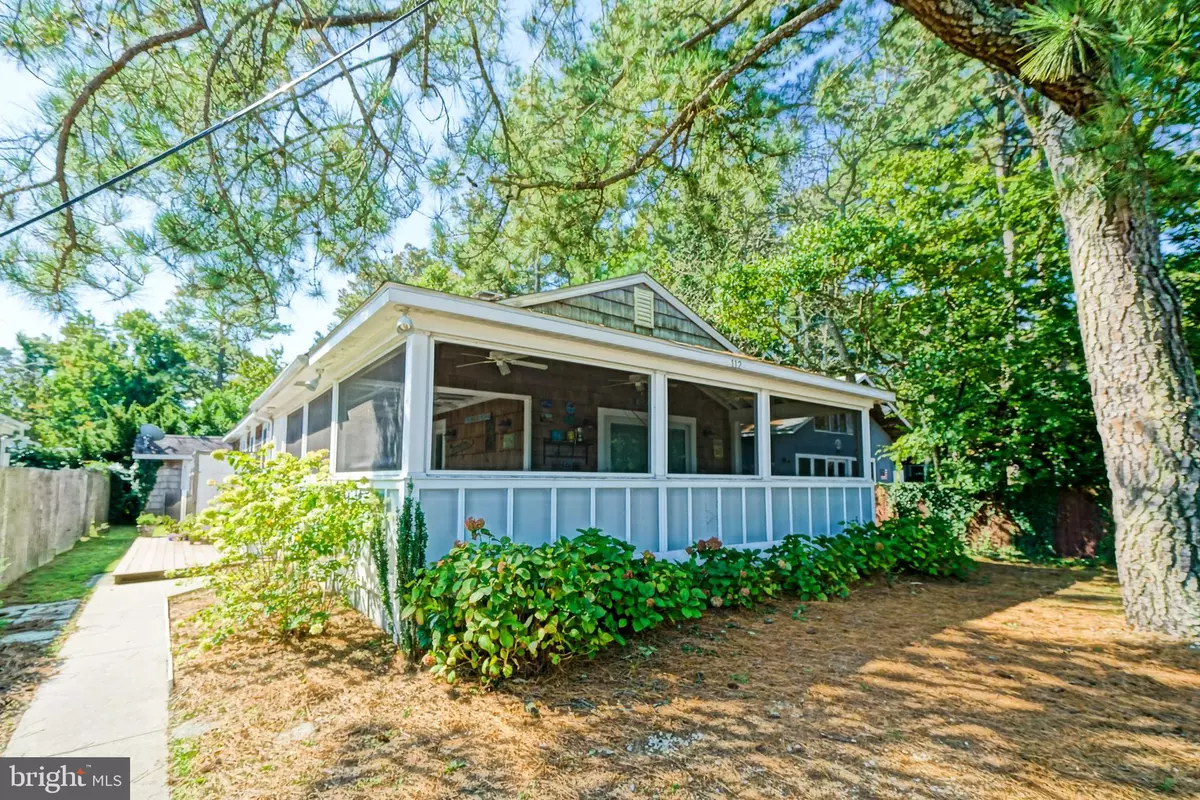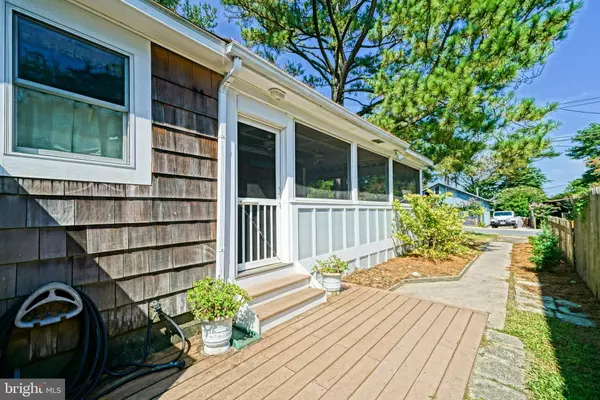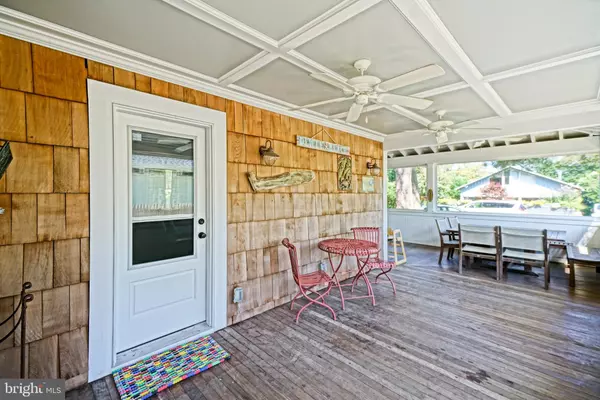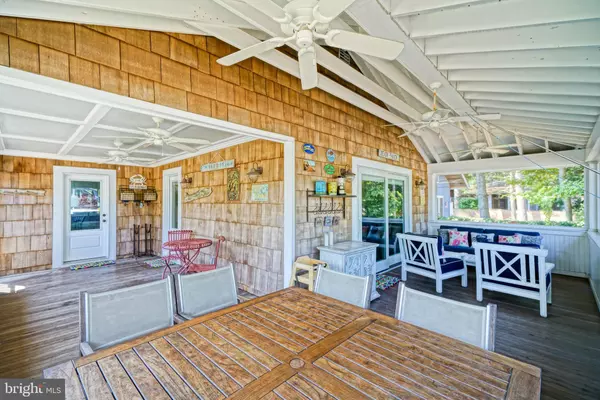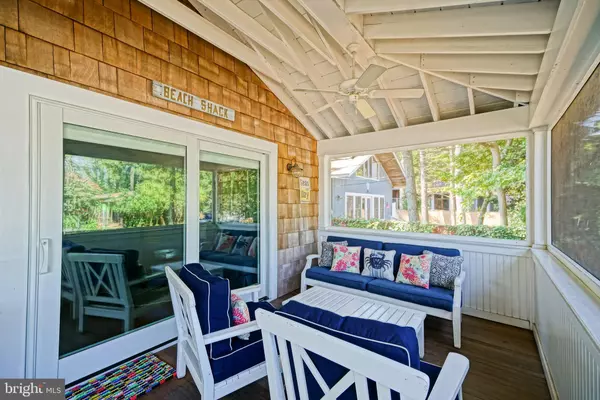$715,000
$699,900
2.2%For more information regarding the value of a property, please contact us for a free consultation.
112 CAROLINA ST Dewey Beach, DE 19971
3 Beds
4 Baths
1,400 SqFt
Key Details
Sold Price $715,000
Property Type Single Family Home
Sub Type Detached
Listing Status Sold
Purchase Type For Sale
Square Footage 1,400 sqft
Price per Sqft $510
Subdivision Rehoboth By The Sea
MLS Listing ID DESU148106
Sold Date 10/25/19
Style Coastal,Cottage
Bedrooms 3
Full Baths 2
Half Baths 2
HOA Y/N N
Abv Grd Liv Area 1,400
Originating Board BRIGHT
Land Lease Amount 3841.0
Land Lease Frequency Quarterly
Year Built 1961
Annual Tax Amount $590
Tax Year 2019
Lot Size 5,000 Sqft
Acres 0.11
Lot Dimensions 50 x 100 x 50 x 100
Property Description
WALK TO THE BEACH! Located only 2 blocks to the ocean between Rehoboth and Dewey this 3-bedroom, 2 full & 2 half bath coastal cottage is the perfect beach getaway, and a fantastic investment with great rental potential! Features an inviting floor plan with hardwood flooring & built-ins throughout, sleek kitchen with granite counters and updated appliances; spacious main living area with wood-burning fireplace, and more. Plenty of room for friends and family with 6 built-in bunk beds in the back bedroom each with their own night light, and en-suite Jack & Jill half bath attached! A large, wrap-around screened porch offers endless options for enjoying the heart of beach living: hosting friends for a clambake, bushels of crabs, you name it! Rinse off sandy days spent at the beach from the 2 outdoor showers and store all your beach supplies with ease with 2 outdoor sheds! A must- sea beach retreat call today!
Location
State DE
County Sussex
Area Lewes Rehoboth Hundred (31009)
Zoning TN
Rooms
Other Rooms Living Room, Dining Room, Primary Bedroom, Bedroom 2, Kitchen, Bedroom 1, Laundry, Primary Bathroom, Full Bath, Half Bath, Screened Porch
Main Level Bedrooms 3
Interior
Interior Features Built-Ins, Ceiling Fan(s), Entry Level Bedroom, Kitchen - Galley, Primary Bath(s), Pantry, Recessed Lighting, Upgraded Countertops, Stall Shower, Wood Floors
Hot Water Propane
Heating Forced Air
Cooling Central A/C
Flooring Hardwood, Tile/Brick, Vinyl
Fireplaces Number 1
Fireplaces Type Wood
Equipment Built-In Microwave, Dishwasher, Disposal, Dryer, Icemaker, Oven/Range - Gas, Refrigerator, Washer, Water Heater
Fireplace Y
Appliance Built-In Microwave, Dishwasher, Disposal, Dryer, Icemaker, Oven/Range - Gas, Refrigerator, Washer, Water Heater
Heat Source Propane - Leased
Laundry Main Floor
Exterior
Exterior Feature Screened, Porch(es), Wrap Around
Garage Spaces 5.0
Fence Privacy, Wood
Water Access N
View Garden/Lawn, Street
Roof Type Shingle
Accessibility None
Porch Screened, Porch(es), Wrap Around
Total Parking Spaces 5
Garage N
Building
Lot Description Front Yard, Landscaping
Story 1
Foundation Block, Crawl Space
Sewer Public Sewer
Water Public
Architectural Style Coastal, Cottage
Level or Stories 1
Additional Building Above Grade, Below Grade
New Construction N
Schools
School District Cape Henlopen
Others
Senior Community No
Tax ID 334-20.10-95.00-A
Ownership Land Lease
SqFt Source Estimated
Acceptable Financing Cash, Conventional
Listing Terms Cash, Conventional
Financing Cash,Conventional
Special Listing Condition Standard
Read Less
Want to know what your home might be worth? Contact us for a FREE valuation!

Our team is ready to help you sell your home for the highest possible price ASAP

Bought with Lee Ann Wilkinson • Berkshire Hathaway HomeServices PenFed Realty


