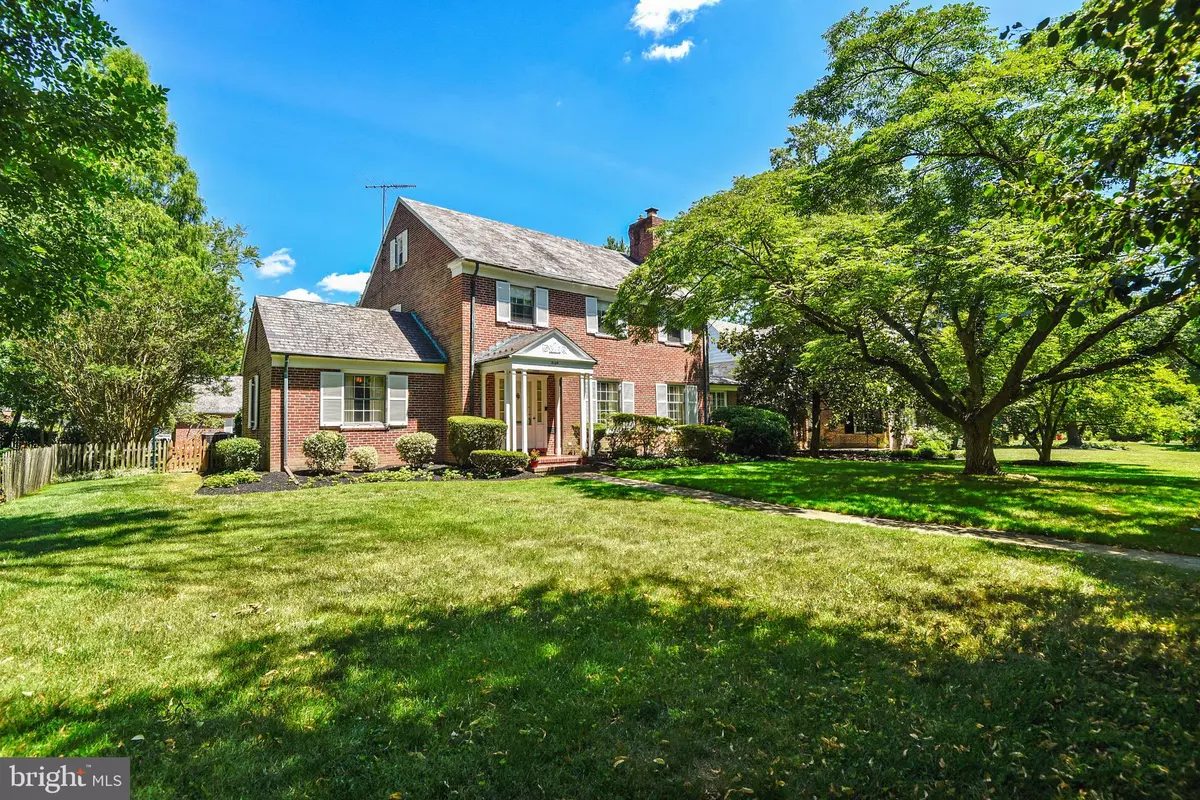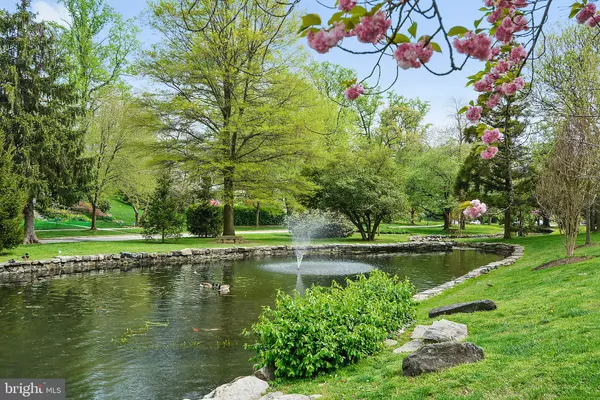$589,000
$579,000
1.7%For more information regarding the value of a property, please contact us for a free consultation.
5105 SPRINGLAKE WAY Baltimore, MD 21212
5 Beds
4 Baths
3,100 SqFt
Key Details
Sold Price $589,000
Property Type Single Family Home
Sub Type Detached
Listing Status Sold
Purchase Type For Sale
Square Footage 3,100 sqft
Price per Sqft $190
Subdivision Greater Homeland Historic District
MLS Listing ID MDBA475412
Sold Date 10/31/19
Style Traditional
Bedrooms 5
Full Baths 2
Half Baths 2
HOA Fees $25/ann
HOA Y/N Y
Abv Grd Liv Area 2,700
Originating Board BRIGHT
Year Built 1950
Annual Tax Amount $12,935
Tax Year 2018
Lot Size 0.316 Acres
Acres 0.32
Property Description
Custom built home by J. Paul George in 1950, this well-designed property has been lovingly maintained by the same family for over 69 years. Ahead of their time, this house evokes an understanding of light and flow with an oversized first floor with options on living space. There are multiple doors leading to the back yard, thus bringing the outside in, perfect for entertaining or everyday living. The first floor is large with wonderful flow and features hardwood floors, French doors, a wood burning fireplace, arched doorways and built-in cabinetry. Floor plans of each level of the house are offered in the photos, or in the virtual tour which will allow you to imagine how you will use this terrific space, as there are many options for rearranging or enjoying as is. Four bedrooms & two full baths are on the second floor, and the first floor has a 5th bedroom option currently being used as a den. All the bedrooms have oak hardwood under the carpet. There is a stand-out opportunity to create an entire new third floor of living space by expanding into the attic which is fully floored in premium oak wood. The space has 2 windows, a walk in cedar closet and electricity throughout. The basement adds more potential for living space and is a walk out with high ceilings, windows, half bath, and a French drain and sump pump. Venture outside to a large stone patio with the potential for an awning, perfect for entertaining off of the French doors leading from the sun room. A secondary patio is round in design and makes a perfect spot for dancing or dining. Enjoy parking in a solid brick garage built for 2 cars, just a short walk from the kitchen back door. Surrounded by plenty of lawn space and a picket fence for privacy, this home really has it all! Fantastic opportunity for a buyer to make this beautifully maintained original home their own. See Virtual Tour for additional floor plans and photos
Location
State MD
County Baltimore City
Zoning R-1-E
Rooms
Other Rooms Living Room, Dining Room, Primary Bedroom, Bedroom 2, Bedroom 3, Bedroom 4, Kitchen, Game Room, Family Room, Foyer, Breakfast Room, Bedroom 1, Sun/Florida Room, Storage Room, Primary Bathroom, Full Bath, Half Bath
Basement Other
Main Level Bedrooms 1
Interior
Interior Features Attic, Breakfast Area, Dining Area, Primary Bath(s), Built-Ins, Chair Railings, Crown Moldings, Wood Floors, Window Treatments
Hot Water Natural Gas
Heating Hot Water, Baseboard - Electric
Cooling Central A/C
Flooring Carpet, Wood, Vinyl
Fireplaces Type Mantel(s), Wood
Equipment Dishwasher, Oven/Range - Electric, Range Hood, Refrigerator
Fireplace Y
Window Features Casement,Storm,Wood Frame
Appliance Dishwasher, Oven/Range - Electric, Range Hood, Refrigerator
Heat Source Natural Gas
Laundry Basement
Exterior
Exterior Feature Porch(es)
Parking Features Additional Storage Area
Garage Spaces 4.0
Amenities Available Lake, Common Grounds
Water Access N
View Garden/Lawn
Roof Type Slate
Accessibility Level Entry - Main
Porch Porch(es)
Total Parking Spaces 4
Garage Y
Building
Lot Description Landscaping, SideYard(s)
Story 3+
Sewer Public Sewer
Water Public
Architectural Style Traditional
Level or Stories 3+
Additional Building Above Grade, Below Grade
New Construction N
Schools
School District Baltimore City Public Schools
Others
HOA Fee Include Common Area Maintenance
Senior Community No
Tax ID 0327115021 004
Ownership Fee Simple
SqFt Source Estimated
Special Listing Condition Standard
Read Less
Want to know what your home might be worth? Contact us for a FREE valuation!

Our team is ready to help you sell your home for the highest possible price ASAP

Bought with Curtis McCabe • RE/MAX Preferred






