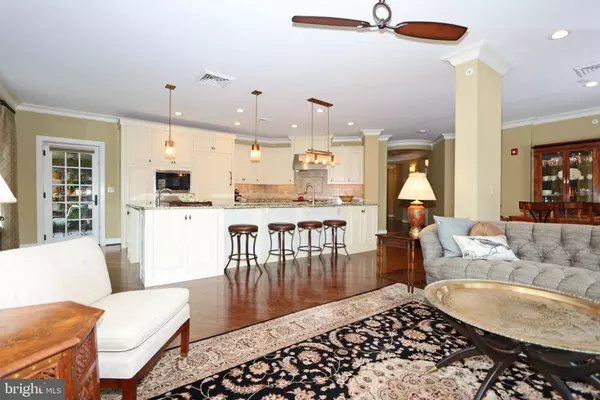$575,000
$589,900
2.5%For more information regarding the value of a property, please contact us for a free consultation.
510 WELLINGTON SQ #401 Exton, PA 19341
2 Beds
3 Baths
2,280 SqFt
Key Details
Sold Price $575,000
Property Type Condo
Sub Type Condo/Co-op
Listing Status Sold
Purchase Type For Sale
Square Footage 2,280 sqft
Price per Sqft $252
Subdivision Wellington Eagleview
MLS Listing ID PACT486064
Sold Date 11/08/19
Style Other
Bedrooms 2
Full Baths 2
Half Baths 1
Condo Fees $475/mo
HOA Y/N N
Abv Grd Liv Area 2,280
Originating Board BRIGHT
Year Built 2008
Annual Tax Amount $9,187
Tax Year 2019
Lot Dimensions 0.00 x 0.00
Property Description
Presenting Penthouse Palmetto 401 at Wellington, the premier luxury condominium located in the heart of Eagleview Town Center. Features one-level living with approximately 2,300 interior square feet of exquisite living space. Palmetto 401 is a one-of-a kind corner end-unit. Construction on the Penthouse level was completed in 2012, making Unit 401 one of the newer residences at Wellington. The Palmetto 401 floorplan was modified pre-construction to include myriad custom features, and the current Owners have added many additional upgrades. Highlights: large Balcony with wooded views (can be accessed from both the Great Room/Kitchen and Master Bedroom Suite); Entry Foyer with hardwood floors, designer lighting and wall sconces; Gourmet Kitchen with hardwood floors, granite counters, high-hat LED lighting, designer pendant lighting, an expanded breakfast bar with separate prep sink, custom tumbled-marble tile backsplash, built-in Sub-Zero refrigerator with integrated cabinet panels, Wolf 5-burner gas cook top, Wolf wall oven and convection/microwave wall oven; Great Room with hardwood floors, high-hat LED lighting, ceiling fan, designer lighting, crown molding, custom window treatments and a stunning stone-front corner fireplace (mantle pre-wired for flat panel TV installation), along with wooded and sunset views; private Master Bedroom suite features a modified floorplan with premium carpeting, 2 walk-in closets with custom closet systems, sliding doors to balcony, wooded views; Master Bath with two separate granite-topped vanities, 12 x 12 " ceramic tile, separate water closet with bidet, linen closet & oversized frameless shower; Second Bedroom suite features premium carpeting, a walk-in closet, ceiling fan, window treatments and a ceramic- tiled bath with granite-topped vanity; Library/Den/Home Office features a glass french door, built-in closet, hardwood floors and ceiling fan; large Laundry/Mud room features ceramic tile floors, abundant cabinets, utility sink, washer/dryer, storage closet, utility closet & service entrance. Wellington Owners enjoy the on-site Wellington Club with a fitness room, gathering room, billiards room, conference/game room and outdoor patio and grill station. Wellington Condominiums represents the ultimate "lock and go" lifestyle... along with a controlled access building & indoor reserved garage parking. The fabulous Eagleview Town Center amenities are at your door - shops, restaurant row, community pool, tennis, miles of walking trails, acac Fitness Center, day care center, Wellington Square Bookshop, Town Center Park, Summer Concerts on the Square & more. The ultra-convenient location is just minutes to the PA Turnpike, Rts 100, 30, 202, 401, shopping, Septa/Amtrak train and the corporate centers of Eagleview, Exton, West Chester, Great Valley & King of Prussia.
Location
State PA
County Chester
Area Uwchlan Twp (10333)
Zoning PCID
Rooms
Other Rooms Dining Room, Primary Bedroom, Bedroom 2, Kitchen, Foyer, Great Room, Laundry, Office, Bathroom 2, Primary Bathroom, Half Bath
Main Level Bedrooms 2
Interior
Interior Features Carpet, Ceiling Fan(s), Crown Moldings, Flat, Floor Plan - Open, Kitchen - Gourmet, Pantry, Recessed Lighting, Stall Shower, Upgraded Countertops, Walk-in Closet(s), Window Treatments, Wood Floors
Cooling Central A/C
Fireplaces Number 2
Fireplaces Type Corner, Stone, Electric
Furnishings No
Fireplace Y
Heat Source Natural Gas
Laundry Main Floor, Washer In Unit, Dryer In Unit
Exterior
Garage Garage - Side Entry
Garage Spaces 1.0
Amenities Available Billiard Room, Club House, Elevator, Exercise Room, Game Room, Jog/Walk Path, Meeting Room, Party Room, Pool - Outdoor
Waterfront N
Water Access N
View Panoramic, Trees/Woods
Accessibility 32\"+ wide Doors
Road Frontage Boro/Township
Attached Garage 1
Total Parking Spaces 1
Garage Y
Building
Story 3+
Unit Features Garden 1 - 4 Floors
Sewer Public Sewer
Water Public
Architectural Style Other
Level or Stories 3+
Additional Building Above Grade, Below Grade
Structure Type 9'+ Ceilings
New Construction N
Schools
High Schools Dhs East
School District Downingtown Area
Others
Pets Allowed Y
HOA Fee Include All Ground Fee,Common Area Maintenance,Ext Bldg Maint,Custodial Services Maintenance,Fiber Optics Available,Gas,Health Club,Lawn Maintenance,Pool(s),Snow Removal,Trash
Senior Community No
Tax ID 33-04 -0583
Ownership Fee Simple
Security Features Carbon Monoxide Detector(s),Exterior Cameras,Fire Detection System,Main Entrance Lock,Smoke Detector,Sprinkler System - Indoor
Acceptable Financing Cash, Conventional
Listing Terms Cash, Conventional
Financing Cash,Conventional
Special Listing Condition Standard
Pets Description Cats OK, Dogs OK
Read Less
Want to know what your home might be worth? Contact us for a FREE valuation!

Our team is ready to help you sell your home for the highest possible price ASAP

Bought with David C Ashe • Keller Williams Real Estate -Exton






