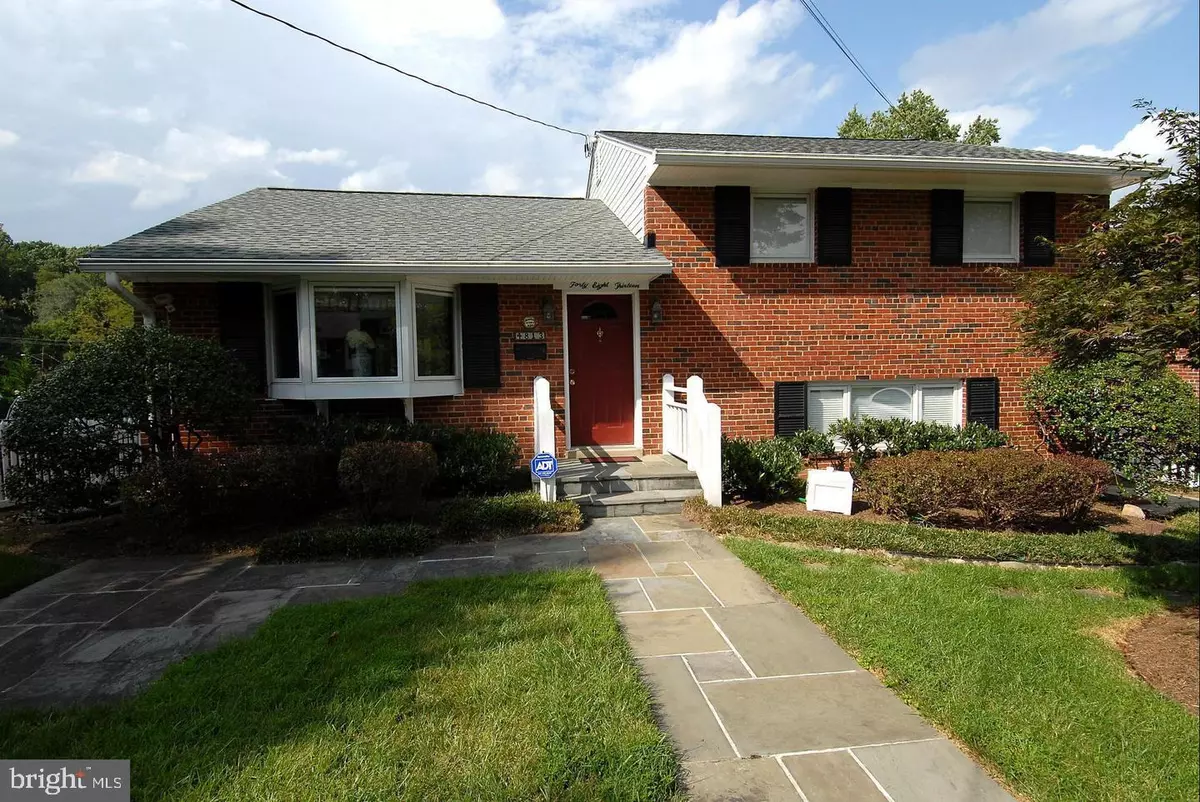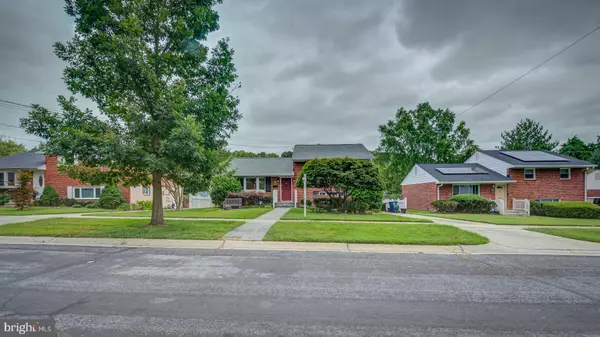$497,000
$520,000
4.4%For more information regarding the value of a property, please contact us for a free consultation.
4813 MORI DR Rockville, MD 20852
3 Beds
2 Baths
1,804 SqFt
Key Details
Sold Price $497,000
Property Type Single Family Home
Sub Type Detached
Listing Status Sold
Purchase Type For Sale
Square Footage 1,804 sqft
Price per Sqft $275
Subdivision Franklin Park
MLS Listing ID MDMC670112
Sold Date 11/08/19
Style Split Level
Bedrooms 3
Full Baths 2
HOA Y/N N
Abv Grd Liv Area 1,496
Originating Board BRIGHT
Year Built 1956
Annual Tax Amount $4,605
Tax Year 2019
Lot Size 6,259 Sqft
Acres 0.14
Property Description
Location, location, location! This stunning home is ideally situated just steps away from Rock Creek Park, minutes from Pike and Rose, Rockville Pike and both Twinbrook and White Flint metros. This sunny and gorgeous updated split level is sure to grab your eye! With a magnificent addition off the kitchen that boasts cathedral ceilings and windows with custom, electric blinds, this home is sure to impress! Custom built ins in the basement offer plenty of storage, along with a deep crawl space and usable attic. Beautifully refinished hardwood floors on the main level and brand new carpet in the basement, along with freshly painted walls throughout makes this home move in ready! The lovely landscaped backyard is fully fenced with a HUGE shed, and a great patio and deck for entertaining, and the front yard has a meticulously shaped Japanese maple! Once you walk in, you ll be ready to call it home!
Location
State MD
County Montgomery
Zoning R60
Rooms
Other Rooms Living Room, Dining Room, Primary Bedroom, Bedroom 2, Bedroom 3, Kitchen, Family Room, Basement, Bathroom 1, Bathroom 2
Basement Daylight, Full, Fully Finished
Interior
Interior Features Attic, Carpet, Dining Area, Floor Plan - Traditional, Formal/Separate Dining Room, Tub Shower, Upgraded Countertops, Window Treatments, Wood Floors
Hot Water Natural Gas
Heating Central
Cooling Central A/C
Flooring Hardwood, Partially Carpeted
Equipment Disposal, Dishwasher, Cooktop, Dryer - Electric, Dryer - Front Loading, Extra Refrigerator/Freezer, Microwave, Oven - Single, Oven/Range - Gas, Refrigerator, Stainless Steel Appliances, Washer - Front Loading, Water Heater
Fireplace N
Window Features Double Pane
Appliance Disposal, Dishwasher, Cooktop, Dryer - Electric, Dryer - Front Loading, Extra Refrigerator/Freezer, Microwave, Oven - Single, Oven/Range - Gas, Refrigerator, Stainless Steel Appliances, Washer - Front Loading, Water Heater
Heat Source Natural Gas
Laundry Basement, Has Laundry
Exterior
Fence Fully
Utilities Available Cable TV, Electric Available, Natural Gas Available, Phone Available, Sewer Available, Water Available
Water Access N
View Garden/Lawn
Roof Type Asphalt
Street Surface Black Top
Accessibility None
Road Frontage City/County
Garage N
Building
Story 3+
Sewer Public Sewer
Water Public
Architectural Style Split Level
Level or Stories 3+
Additional Building Above Grade, Below Grade
Structure Type Dry Wall
New Construction N
Schools
High Schools Wheaton
School District Montgomery County Public Schools
Others
Senior Community No
Tax ID 160400081698
Ownership Fee Simple
SqFt Source Estimated
Acceptable Financing Contract, Cash, Conventional, FHA, VA
Horse Property N
Listing Terms Contract, Cash, Conventional, FHA, VA
Financing Contract,Cash,Conventional,FHA,VA
Special Listing Condition Standard
Read Less
Want to know what your home might be worth? Contact us for a FREE valuation!

Our team is ready to help you sell your home for the highest possible price ASAP

Bought with Nurit Coombe • The Agency DC






