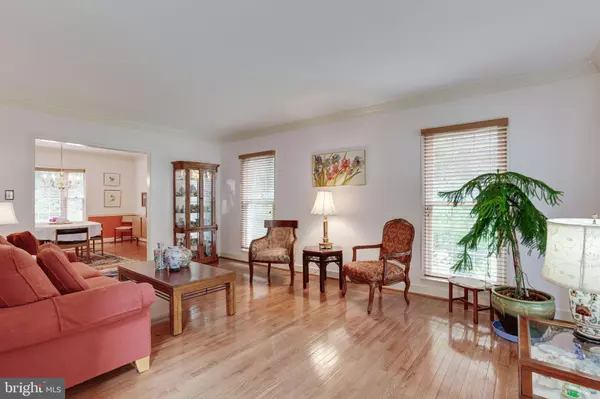$1,015,000
$1,049,000
3.2%For more information regarding the value of a property, please contact us for a free consultation.
9705 CYMBAL DR Vienna, VA 22182
4 Beds
4 Baths
5,037 SqFt
Key Details
Sold Price $1,015,000
Property Type Single Family Home
Sub Type Detached
Listing Status Sold
Purchase Type For Sale
Square Footage 5,037 sqft
Price per Sqft $201
Subdivision None Available
MLS Listing ID VAFX1089812
Sold Date 11/13/19
Style Colonial
Bedrooms 4
Full Baths 2
Half Baths 2
HOA Y/N N
Abv Grd Liv Area 3,537
Originating Board BRIGHT
Year Built 1988
Annual Tax Amount $11,407
Tax Year 2019
Lot Size 0.372 Acres
Acres 0.37
Property Description
Gorgeous expanded brick front colonial on a cul-de-sac with exceptional lot providing unsurpassed privacy. This charming home is nestled in a sought-after neighborhood and school pyramid. You will appreciate this well-maintained Colonial 4-bedroom home in Vienna. This traditional floor plan delivers a comfortable family room with wood-burning fireplace, vaulted ceilings, and opens to a screened-in porch that overlooks the back garden. When you enter the home, the light-filled foyer welcomes you to a distinctive living room and gracious dining room with wood floors. The office to the left has beautiful built-in shelves ready to hold your showpieces. On the upper level, the master suite features a sitting area to get away from it all, walk-in closet to quickly find your clothes, an on-suite bath with separate shower, dual sinks, and tub. On the lower level, there is a wet bar, game room, exercise room, storage, walk out and more. There are houses and then there are homes. This house is built and designed with love so you may call it home.
Location
State VA
County Fairfax
Zoning 120
Rooms
Other Rooms Living Room, Dining Room, Primary Bedroom, Bedroom 2, Bedroom 3, Bedroom 4, Kitchen, Family Room, Foyer, Exercise Room, Office, Screened Porch
Basement Fully Finished, Heated, Rear Entrance, Walkout Level, Windows, Interior Access, Outside Entrance
Interior
Hot Water Electric
Heating Heat Pump(s)
Cooling Central A/C
Flooring Hardwood, Carpet, Partially Carpeted, Tile/Brick, Wood
Fireplaces Number 1
Fireplaces Type Wood
Fireplace Y
Heat Source Central, Electric
Exterior
Garage Garage - Front Entry, Garage Door Opener, Inside Access
Garage Spaces 2.0
Water Access N
Roof Type Composite
Accessibility Level Entry - Main
Attached Garage 2
Total Parking Spaces 2
Garage Y
Building
Story 3+
Sewer Public Sewer
Water Public
Architectural Style Colonial
Level or Stories 3+
Additional Building Above Grade, Below Grade
Structure Type Dry Wall
New Construction N
Schools
Elementary Schools Wolftrap
Middle Schools Kilmer
High Schools Madison
School District Fairfax County Public Schools
Others
Pets Allowed Y
Senior Community No
Tax ID 0283 26 0006
Ownership Fee Simple
SqFt Source Assessor
Horse Property N
Special Listing Condition Standard
Pets Description No Pet Restrictions
Read Less
Want to know what your home might be worth? Contact us for a FREE valuation!

Our team is ready to help you sell your home for the highest possible price ASAP

Bought with Loretta Gray • Long & Foster Real Estate, Inc.






