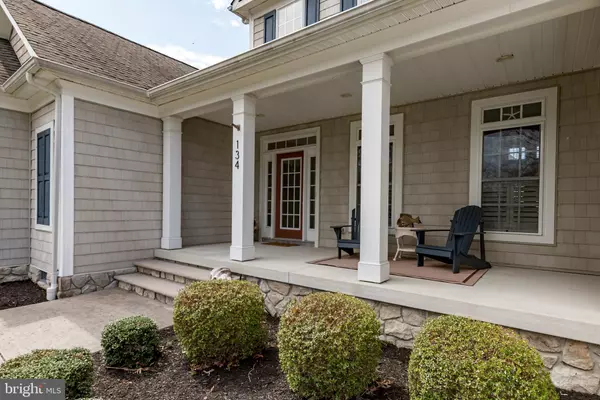$664,500
$664,900
0.1%For more information regarding the value of a property, please contact us for a free consultation.
134 E BUCKINGHAM DR Rehoboth Beach, DE 19971
5 Beds
4 Baths
3,000 SqFt
Key Details
Sold Price $664,500
Property Type Single Family Home
Sub Type Detached
Listing Status Sold
Purchase Type For Sale
Square Footage 3,000 sqft
Price per Sqft $221
Subdivision Rehoboth Beach Yacht And Cc
MLS Listing ID DESU137768
Sold Date 11/15/19
Style Coastal
Bedrooms 5
Full Baths 4
HOA Fees $29/ann
HOA Y/N Y
Abv Grd Liv Area 3,000
Originating Board BRIGHT
Year Built 2005
Annual Tax Amount $2,079
Tax Year 2018
Lot Size 0.367 Acres
Acres 0.37
Lot Dimensions 123.00 x 130.00
Property Description
REDUCED over $10,000! Located on a quiet cul-de-sac street in desirable Rehoboth Beach Yacht & Country Club, this beautiful coastal-style home awaits the discerning buyer. Features 5 bedrooms and 4 full baths, with 1st floor master bedroom and master bath boasting two vanity sinks, glass enclosed corner shower, jetted tub and large walk-in closet. One guest bedroom on the 1st floor with adjacent full bath. Three additional guest bedrooms, with two full baths, on the 2nd floor accomodates guest entertaining perfectly. Expansive screened rear porch offers the perfect setting to enjoy evening sunsets and host guests. Gourmet kitchen includes granite counters with large center island and stainless steel appliances. Floor to ceiling, two-story stone fireplace in living room is an impressive focal point of the home. Double-wide driveway easily accommodates parking for 6-8 vehicles. This home is a welcoming and private paradise, only 2 blocks from inlet waterway to Rehoboth Bay and just over 1 mile from the beach and boardwalk!
Location
State DE
County Sussex
Area Lewes Rehoboth Hundred (31009)
Zoning L
Direction East
Rooms
Main Level Bedrooms 5
Interior
Heating Heat Pump(s), Zoned
Cooling Central A/C
Flooring Hardwood, Carpet, Ceramic Tile
Fireplaces Number 1
Fireplaces Type Stone, Gas/Propane
Furnishings No
Fireplace Y
Heat Source Propane - Leased
Laundry Main Floor
Exterior
Exterior Feature Porch(es), Screened
Parking Features Garage - Side Entry, Garage Door Opener, Oversized
Garage Spaces 10.0
Water Access N
Roof Type Architectural Shingle
Accessibility None
Porch Porch(es), Screened
Attached Garage 2
Total Parking Spaces 10
Garage Y
Building
Story 2
Sewer Public Septic
Water Public
Architectural Style Coastal
Level or Stories 2
Additional Building Above Grade, Below Grade
Structure Type 2 Story Ceilings
New Construction N
Schools
School District Cape Henlopen
Others
Senior Community No
Tax ID 334-19.00-757.00
Ownership Fee Simple
SqFt Source Estimated
Special Listing Condition Standard
Read Less
Want to know what your home might be worth? Contact us for a FREE valuation!

Our team is ready to help you sell your home for the highest possible price ASAP

Bought with TYSON MAYERS • RE/MAX Realty Group Rehoboth






