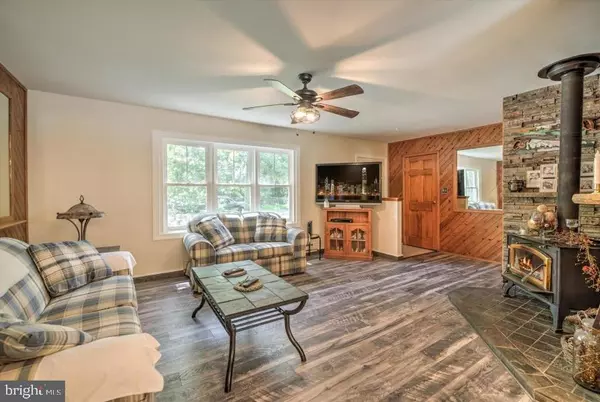$199,999
$199,999
For more information regarding the value of a property, please contact us for a free consultation.
225 RIVERSIDE DR Bayville, NJ 08721
3 Beds
1 Bath
1,350 SqFt
Key Details
Sold Price $199,999
Property Type Single Family Home
Sub Type Detached
Listing Status Sold
Purchase Type For Sale
Square Footage 1,350 sqft
Price per Sqft $148
Subdivision Bayville - Holly Park
MLS Listing ID NJOC386878
Sold Date 11/21/19
Style Ranch/Rambler
Bedrooms 3
Full Baths 1
HOA Y/N N
Abv Grd Liv Area 1,350
Originating Board JSMLS
Year Built 1975
Annual Tax Amount $4,035
Tax Year 2018
Lot Size 8,000 Sqft
Acres 0.18
Lot Dimensions 100x125
Property Description
Great opportunity for an affordable, charming and turn key, spacious 3 bedroom ranch on a quiet street in a peaceful and family friendly section of Bayville. This home offers newer flooring, a large living room with a wood burning stove, an updated kitchen, dining room, 3 large bedrooms, an over sized jack-and-jill bathroom, attic for additional storage and a separate laundry/mud room with private access to the back deck and yard. All this with custom touches, wood work, doors and trim, and a huge back yard with deck, pool, fish pond, garden area and a 2 story shed/workshop with electric. Make your plans to check out this hidden gem today!
Location
State NJ
County Ocean
Area Berkeley Twp (21506)
Zoning RES
Rooms
Main Level Bedrooms 3
Interior
Interior Features Attic, Breakfast Area, Crown Moldings, Wood Stove
Hot Water Electric
Heating Baseboard - Electric
Cooling Other
Flooring Other
Equipment Refrigerator, Stove
Furnishings No
Fireplace N
Appliance Refrigerator, Stove
Heat Source Electric
Exterior
Exterior Feature Deck(s)
Waterfront N
Water Access N
Roof Type Shingle
Accessibility None
Porch Deck(s)
Garage N
Building
Lot Description Trees/Wooded
Story 1
Foundation Crawl Space
Sewer Public Sewer
Water Public
Architectural Style Ranch/Rambler
Level or Stories 1
Additional Building Above Grade
New Construction N
Schools
Middle Schools Central Regional M.S.
High Schools Central Regional H.S.
School District Central Regional Schools
Others
Senior Community No
Tax ID 06-01342-0000-00037
Ownership Fee Simple
SqFt Source Estimated
Special Listing Condition Standard
Read Less
Want to know what your home might be worth? Contact us for a FREE valuation!

Our team is ready to help you sell your home for the highest possible price ASAP

Bought with Non Subscribing Member • Non Subscribing Office






