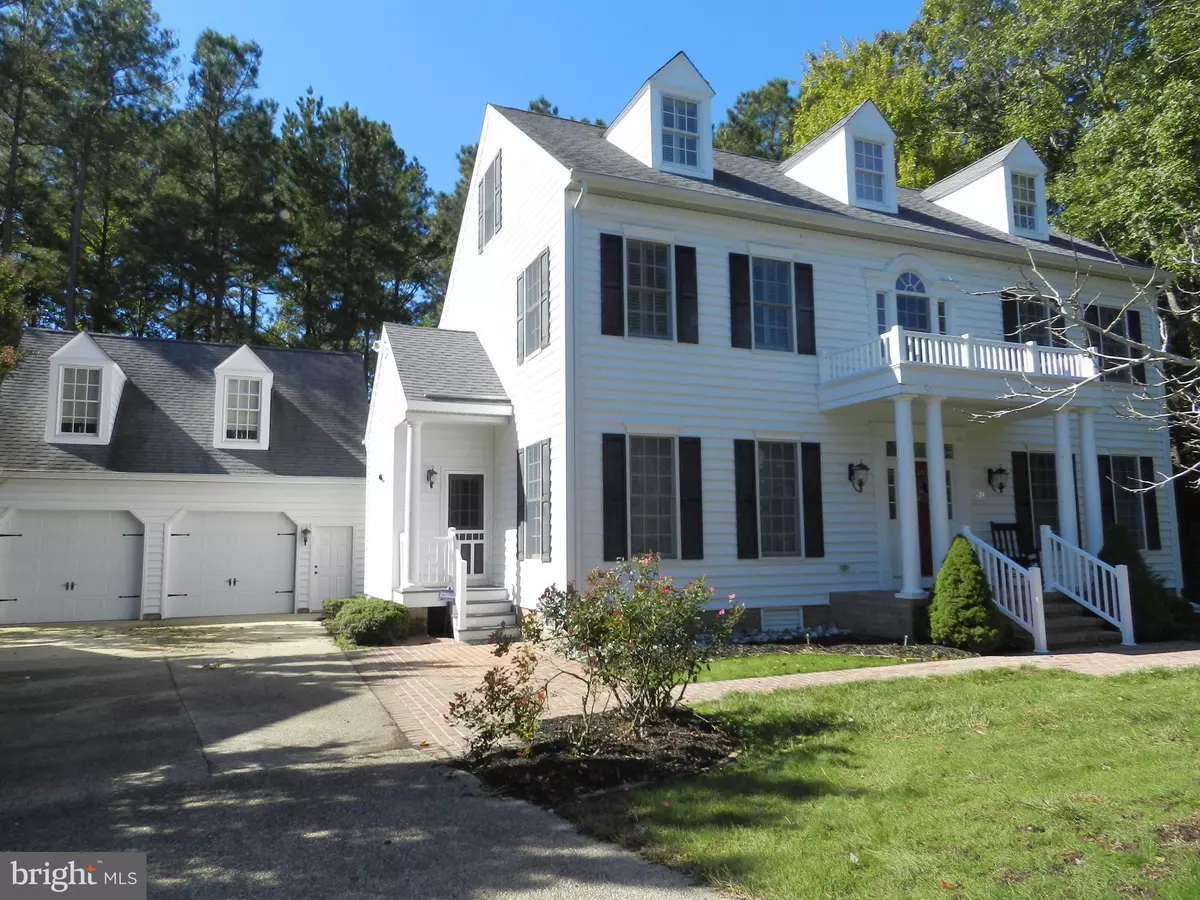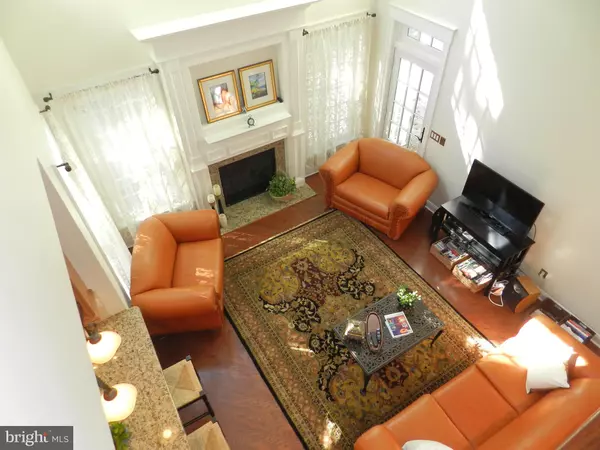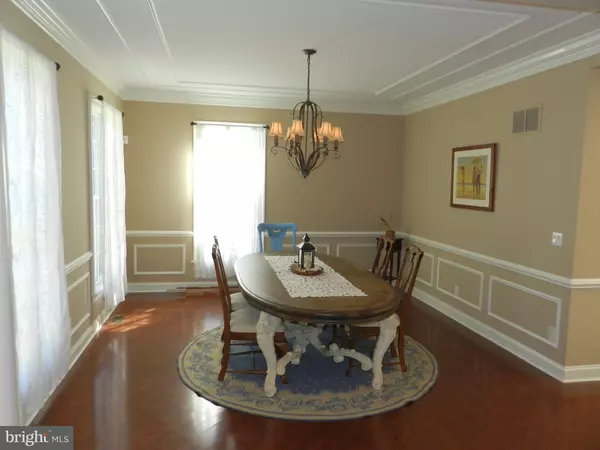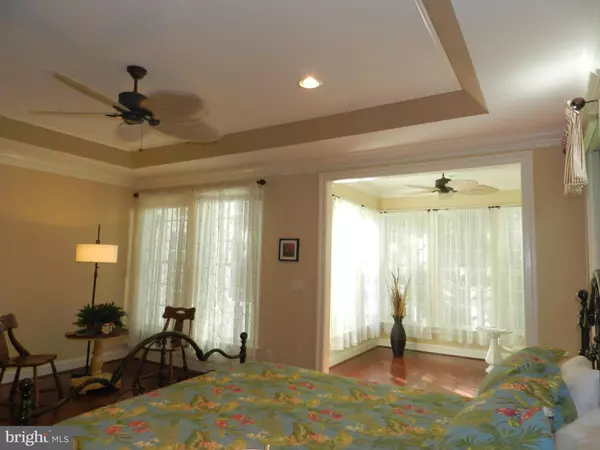$440,000
$460,000
4.3%For more information regarding the value of a property, please contact us for a free consultation.
1624 MERCERS WAY Berlin, MD 21811
4 Beds
5 Baths
2,943 SqFt
Key Details
Sold Price $440,000
Property Type Single Family Home
Sub Type Detached
Listing Status Sold
Purchase Type For Sale
Square Footage 2,943 sqft
Price per Sqft $149
Subdivision Ocean Pines - Colonial Village
MLS Listing ID 1009921012
Sold Date 11/22/19
Style Colonial
Bedrooms 4
Full Baths 4
Half Baths 1
HOA Fees $82/ann
HOA Y/N Y
Abv Grd Liv Area 2,943
Originating Board BRIGHT
Year Built 2006
Annual Tax Amount $3,976
Tax Year 2019
Lot Size 9,298 Sqft
Acres 0.21
Property Description
Charm personified in a very special home which was the original Eastern Shore Homebuilders' Showcase home, built in Colonial Village in Ocean Pines. Home features 3 full floors of living space, and a guest suite over the garage there is sure to be plenty of room for the entire family. Gourmet kitchen with granite countertops, tile floors done on the diagonal, stainless appliances and gas stove overlooking breakfast bar into a bright and cherry family living area featuring coffered ceilings and hardwood floors with access to rear yard. Large formal dining room, first floor master suite which includes a sitting room with access to rear patio and yard, powder room, laundry room complete the first floor. The central foyer hall leads to the second floor which includes a second master suite, two bedrooms and a bath and the third-floor recreation room, walk in storage that could also be easily finished off into another room as needed. Oversized two car detached garage with workshop and 2nd floor guest suite with private bath or your private office.Located on an ''estuary'' lot, with a lot of privacy, and only steps to the Yacht Club, 2 pools and marina. the things you may not see are energy efficient GEOTHERMAL multi zone heating, sealed conditioned crawl space, Rennai tankless hot water, central vac, security system etc Schedule your private showing today with Bernie.
Location
State MD
County Worcester
Area Worcester Ocean Pines
Zoning RESIDENTIAL
Direction East
Rooms
Other Rooms Living Room, Dining Room, Primary Bedroom, Sitting Room, Bedroom 3, Bedroom 4, Kitchen, Family Room, Laundry, Maid/Guest Quarters, Bathroom 3, Primary Bathroom
Main Level Bedrooms 1
Interior
Interior Features Attic, Breakfast Area, Carpet, Ceiling Fan(s), Central Vacuum, Chair Railings, Efficiency, Entry Level Bedroom, Formal/Separate Dining Room, Kitchen - Gourmet, Recessed Lighting, Upgraded Countertops, Walk-in Closet(s), Window Treatments, Wood Floors, Other
Hot Water Tankless
Heating Heat Pump(s)
Cooling Geothermal, Central A/C
Flooring Hardwood, Carpet, Ceramic Tile
Fireplaces Number 1
Equipment Dishwasher, Disposal, Dryer, Exhaust Fan, Microwave, Oven/Range - Gas, Refrigerator, Stainless Steel Appliances, Washer, Water Heater - Tankless
Furnishings No
Fireplace Y
Appliance Dishwasher, Disposal, Dryer, Exhaust Fan, Microwave, Oven/Range - Gas, Refrigerator, Stainless Steel Appliances, Washer, Water Heater - Tankless
Heat Source Geo-thermal
Exterior
Parking Features Additional Storage Area, Garage Door Opener, Garage - Front Entry, Oversized, Other
Garage Spaces 6.0
Water Access N
Roof Type Architectural Shingle
Accessibility 2+ Access Exits
Total Parking Spaces 6
Garage Y
Building
Story 3+
Foundation Crawl Space
Sewer Public Sewer
Water Public
Architectural Style Colonial
Level or Stories 3+
Additional Building Above Grade, Below Grade
New Construction N
Schools
Elementary Schools Showell
Middle Schools Stephen Decatur
High Schools Stephen Decatur
School District Worcester County Public Schools
Others
Senior Community No
Tax ID 03-145077
Ownership Fee Simple
SqFt Source Assessor
Acceptable Financing Conventional, Cash
Horse Property N
Listing Terms Conventional, Cash
Financing Conventional,Cash
Special Listing Condition Standard
Read Less
Want to know what your home might be worth? Contact us for a FREE valuation!

Our team is ready to help you sell your home for the highest possible price ASAP

Bought with Julie Woulfe • ERA Martin Associates, Shamrock Division






