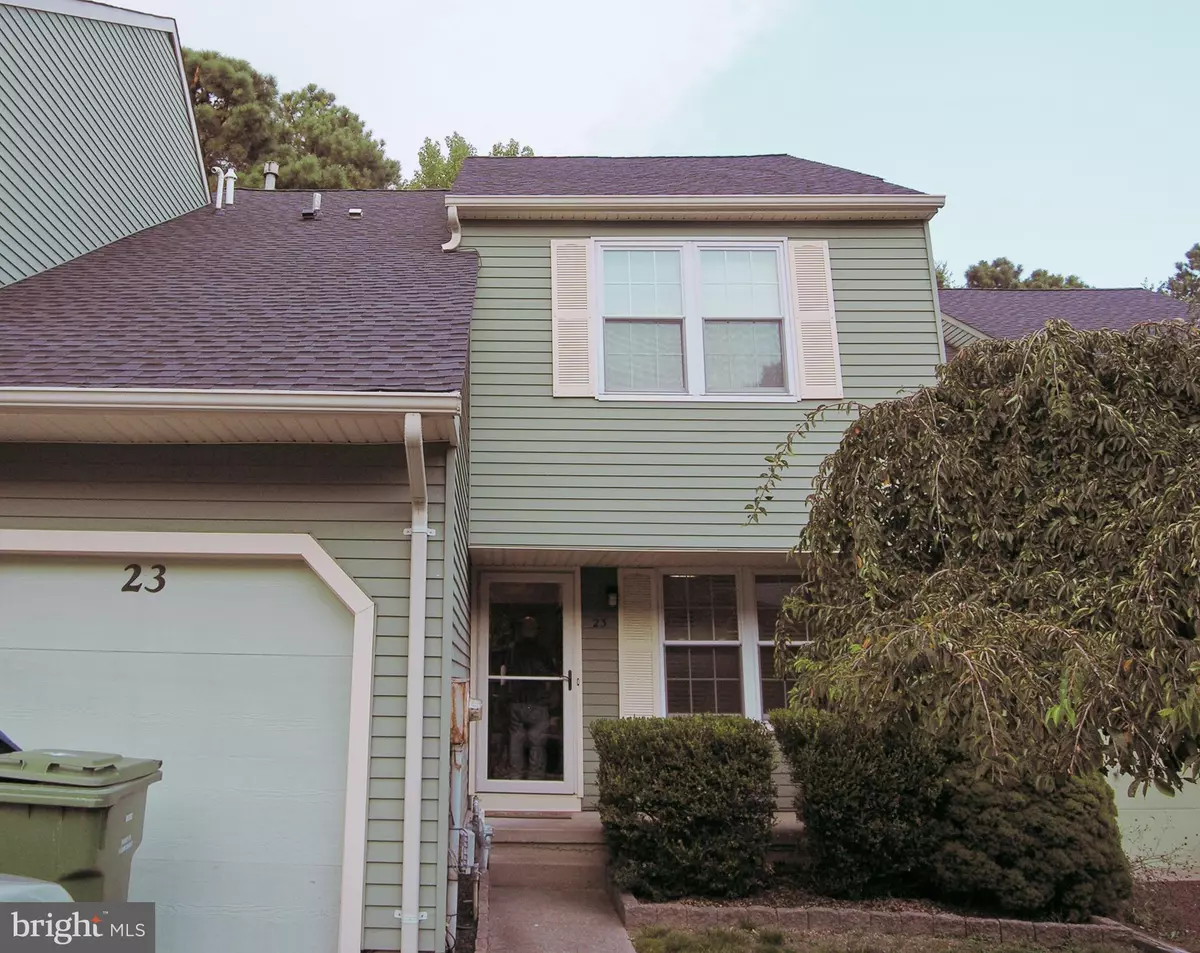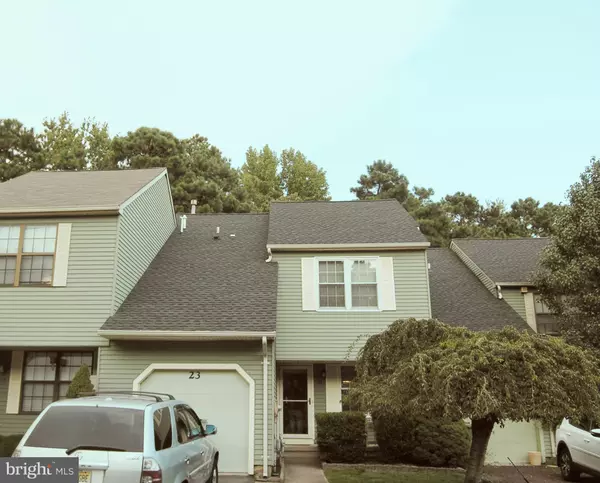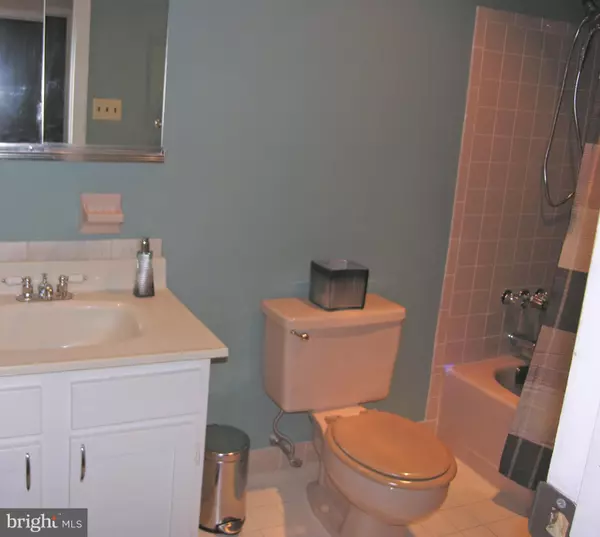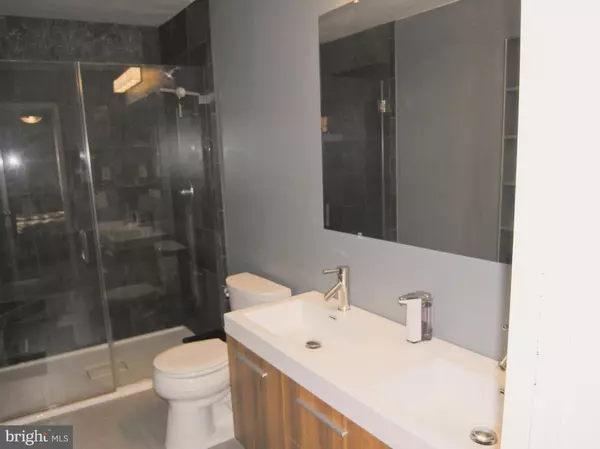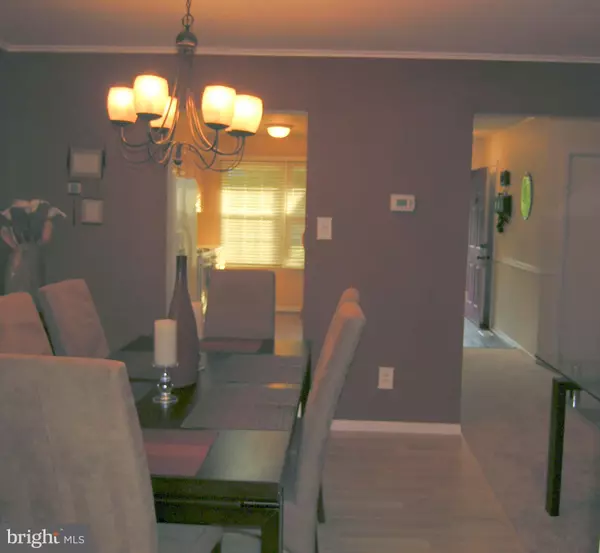$205,000
$202,000
1.5%For more information regarding the value of a property, please contact us for a free consultation.
23 PARTRIDGE CT Marlton, NJ 08053
3 Beds
3 Baths
1,476 SqFt
Key Details
Sold Price $205,000
Property Type Townhouse
Sub Type Interior Row/Townhouse
Listing Status Sold
Purchase Type For Sale
Square Footage 1,476 sqft
Price per Sqft $138
Subdivision Kings Grant
MLS Listing ID NJBL356578
Sold Date 11/22/19
Style Colonial
Bedrooms 3
Full Baths 2
Half Baths 1
HOA Fees $13
HOA Y/N Y
Abv Grd Liv Area 1,476
Originating Board BRIGHT
Year Built 1983
Annual Tax Amount $5,433
Tax Year 2019
Lot Size 3,219 Sqft
Acres 0.07
Lot Dimensions 29.00 x 111.00
Property Description
Lovely three bedroom home in desirable Kings Grant with recent upgrades including all windows and sliding glass door replaced, gas insert for fireplace, new carpet downstairs, on the stairs, and on the upstairs landing, new laminate at doorway entrance, new roof (replaced approximately 6 years ago), new furnace, hot water heater, and AC (replaced approximately 5 years ago), new trim along outside of house including gutters with gutter guards, master bathroom renovated, downstairs 1/2 bath renovated, recessed lighting installed in downstairs living room.
Location
State NJ
County Burlington
Area Evesham Twp (20313)
Zoning RD-1
Rooms
Other Rooms Living Room, Dining Room, Kitchen
Interior
Heating Forced Air
Cooling Central A/C
Fireplaces Number 1
Fireplaces Type Gas/Propane
Equipment Dishwasher, Dryer - Electric, Washer, Refrigerator
Fireplace Y
Appliance Dishwasher, Dryer - Electric, Washer, Refrigerator
Heat Source Natural Gas
Exterior
Garage Built In
Garage Spaces 2.0
Waterfront N
Water Access N
Accessibility None
Attached Garage 1
Total Parking Spaces 2
Garage Y
Building
Story 2
Sewer Public Sewer
Water Public
Architectural Style Colonial
Level or Stories 2
Additional Building Above Grade, Below Grade
New Construction N
Schools
Elementary Schools Rice
Middle Schools Marlton Middle M.S.
High Schools Cherokee H.S.
School District Evesham Township
Others
Pets Allowed Y
Senior Community No
Tax ID 13-00052 08-00023
Ownership Fee Simple
SqFt Source Assessor
Acceptable Financing Cash, Conventional
Listing Terms Cash, Conventional
Financing Cash,Conventional
Special Listing Condition Standard
Pets Description No Pet Restrictions
Read Less
Want to know what your home might be worth? Contact us for a FREE valuation!

Our team is ready to help you sell your home for the highest possible price ASAP

Bought with BRYAN COHEN • HomeSmart First Advantage Realty


