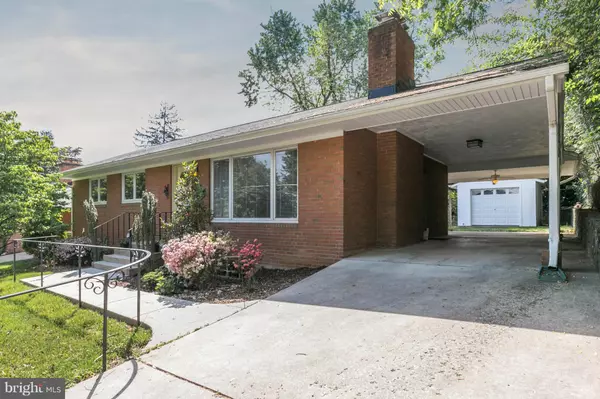$675,000
$675,000
For more information regarding the value of a property, please contact us for a free consultation.
4312 8TH ST S Arlington, VA 22204
5 Beds
3 Baths
2,092 SqFt
Key Details
Sold Price $675,000
Property Type Single Family Home
Sub Type Detached
Listing Status Sold
Purchase Type For Sale
Square Footage 2,092 sqft
Price per Sqft $322
Subdivision Barcroft
MLS Listing ID 1001600189
Sold Date 07/17/15
Style Raised Ranch/Rambler
Bedrooms 5
Full Baths 3
HOA Y/N N
Abv Grd Liv Area 1,092
Originating Board MRIS
Year Built 1958
Annual Tax Amount $5,042
Tax Year 2014
Lot Size 6,826 Sqft
Acres 0.16
Property Description
Newly renovated! Custom paint thorough-out, updated baths and renovated basement. 3 bedrooms on the main level (1 would make a perfect office with sliding pocket doors, hardwood floors and lots of natural light. Crankshaft windows (some with built in blinds) Downstairs is spacious and has 2 bedrooms and a full bath with walk-out access. 2 fireplaces. Carport, shed and fenced lot.
Location
State VA
County Arlington
Zoning R-6
Rooms
Other Rooms Living Room, Dining Room, Master Bedroom, Bedroom 2, Bedroom 3, Bedroom 4, Bedroom 5, Kitchen, Family Room
Basement Outside Entrance, Fully Finished, Walkout Stairs
Main Level Bedrooms 3
Interior
Interior Features Kitchen - Galley, Combination Dining/Living, Master Bath(s), Entry Level Bedroom, Wood Floors, Recessed Lighting, Floor Plan - Traditional
Hot Water Natural Gas
Heating Forced Air
Cooling Ceiling Fan(s), Central A/C
Fireplaces Number 2
Fireplaces Type Fireplace - Glass Doors
Equipment Dishwasher, Disposal, Dryer, Refrigerator, Stove, Washer
Fireplace Y
Window Features Screens
Appliance Dishwasher, Disposal, Dryer, Refrigerator, Stove, Washer
Heat Source Natural Gas
Exterior
Garage Spaces 1.0
Waterfront N
Water Access N
Accessibility Level Entry - Main
Total Parking Spaces 1
Garage N
Private Pool N
Building
Story 2
Sewer Public Sewer
Water Public
Architectural Style Raised Ranch/Rambler
Level or Stories 2
Additional Building Above Grade, Below Grade, Shed
Structure Type Dry Wall
New Construction N
Schools
Elementary Schools Barcroft
Middle Schools Kenmore
High Schools Wakefield
School District Arlington County Public Schools
Others
Senior Community No
Tax ID 23-035-009
Ownership Fee Simple
Security Features Security System
Special Listing Condition Standard
Read Less
Want to know what your home might be worth? Contact us for a FREE valuation!

Our team is ready to help you sell your home for the highest possible price ASAP

Bought with Valerie J Wilkinson • Weichert, REALTORS






