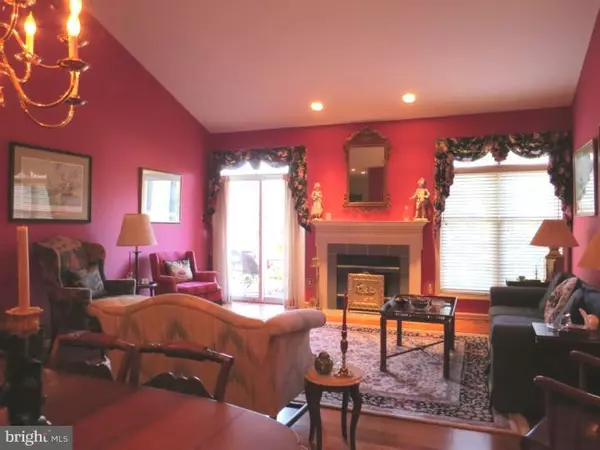$430,000
$464,900
7.5%For more information regarding the value of a property, please contact us for a free consultation.
1306 ROBYNWOOD LN West Chester, PA 19380
3 Beds
3 Baths
1,750 SqFt
Key Details
Sold Price $430,000
Property Type Townhouse
Sub Type Interior Row/Townhouse
Listing Status Sold
Purchase Type For Sale
Square Footage 1,750 sqft
Price per Sqft $245
Subdivision Hersheys Mill
MLS Listing ID 1003566315
Sold Date 01/15/15
Style Ranch/Rambler
Bedrooms 3
Full Baths 3
HOA Fees $500/mo
HOA Y/N Y
Abv Grd Liv Area 1,750
Originating Board TREND
Year Built 1996
Annual Tax Amount $5,293
Tax Year 2014
Lot Size 1,673 Sqft
Acres 0.04
Lot Dimensions FOOTPRINT
Property Description
Isn't it about time? Live the Hershey's Mill 55+ lifestyle without sacrificing space, style or comfort! This beautiful Glenmoore model, with tasteful appointments, offers you lots of amenities, plus NO mowing, NO shoveling,a GATED community with golf course & loads of activities. (FYI- the square footage of the large, FINISHED WALK OUT Lower Level is NOT reflected in the square footage stated above). Practical Tile Entry in Foyer welcomes you to the Hardwood Floors in the light filled Living & Dining Areas; Hardwood also in Kitchen & Guest Bedroom. The Wood Burning Fireplace takes the chill off those winter evenings, while the Slider gives onto a nicely sized Deck, banked by trees. Enjoy the Maple cabinets in your Eat-In Kitchen ?perfect for informal dining. The Guest Bath serves the second Bedroom. Want a chic Master Suite? You'll sleep tight in this one, with Cathedral Ceiling & adjacent Bath with Shower & soaking Tub. The Laundry Room and access to the 1-Car Attached Garage provide the convenience you expect. Light streams in through the 2" wood Blinds in most windows. Need more space for guests, office & storage? The Walk-Out Lower Level has it all: Den/Family Room, Bedroom, Full Bath, large Storage Room & Cedar Closet. Energy efficient Geo-Thermal Heat. You may know that the market here continues to be tight, so if you have missed out on a home in Hershey's Mill, with the features listed above, this one may be just right for you. Be the first to see it, then start packing! ***One Time Capital Contribution Fee Equal to 2 Quarters or $3000.00 Due to Robynwood Village HOA at Settlement*** One Time Capital Contribution Fee of $1,695 Due to Hershey's Mill Master Association at Settlement from Buyer.
Location
State PA
County Chester
Area East Goshen Twp (10353)
Zoning R2
Rooms
Other Rooms Living Room, Dining Room, Primary Bedroom, Bedroom 2, Kitchen, Family Room, Bedroom 1, Other
Basement Full, Outside Entrance, Fully Finished
Interior
Interior Features Primary Bath(s), Skylight(s), Ceiling Fan(s), Stall Shower, Kitchen - Eat-In
Hot Water Electric
Heating Geothermal, Forced Air, Energy Star Heating System
Cooling Central A/C, Geothermal
Flooring Wood, Fully Carpeted, Vinyl, Tile/Brick
Fireplaces Number 1
Equipment Built-In Range, Oven - Self Cleaning, Dishwasher, Disposal, Built-In Microwave
Fireplace Y
Appliance Built-In Range, Oven - Self Cleaning, Dishwasher, Disposal, Built-In Microwave
Heat Source Geo-thermal
Laundry Main Floor
Exterior
Exterior Feature Deck(s)
Garage Inside Access, Garage Door Opener
Garage Spaces 2.0
Utilities Available Cable TV
Amenities Available Swimming Pool, Tennis Courts
Waterfront N
Water Access N
Roof Type Shingle
Accessibility None
Porch Deck(s)
Attached Garage 1
Total Parking Spaces 2
Garage Y
Building
Story 1
Sewer Community Septic Tank, Private Septic Tank
Water Public
Architectural Style Ranch/Rambler
Level or Stories 1
Additional Building Above Grade
Structure Type Cathedral Ceilings,9'+ Ceilings
New Construction N
Schools
School District West Chester Area
Others
Pets Allowed Y
HOA Fee Include Pool(s),Common Area Maintenance,Ext Bldg Maint,Lawn Maintenance,Snow Removal,Trash,Sewer,Parking Fee,Insurance,All Ground Fee,Management,Alarm System
Senior Community Yes
Tax ID 53-03 -0083
Ownership Fee Simple
Acceptable Financing Conventional
Listing Terms Conventional
Financing Conventional
Pets Description Case by Case Basis
Read Less
Want to know what your home might be worth? Contact us for a FREE valuation!

Our team is ready to help you sell your home for the highest possible price ASAP

Bought with Laura P Woodard • BHHS Fox & Roach-Rosemont






