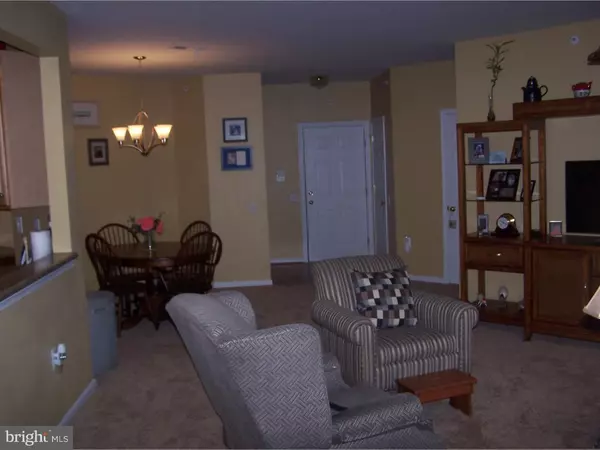$223,995
$223,995
For more information regarding the value of a property, please contact us for a free consultation.
200 EVODIA CIR #201 Warrington, PA 18976
2 Beds
2 Baths
1,519 SqFt
Key Details
Sold Price $223,995
Property Type Single Family Home
Sub Type Unit/Flat/Apartment
Listing Status Sold
Purchase Type For Sale
Square Footage 1,519 sqft
Price per Sqft $147
Subdivision Forest Ridge
MLS Listing ID 1003872355
Sold Date 06/29/16
Style Contemporary
Bedrooms 2
Full Baths 2
HOA Fees $280/mo
HOA Y/N N
Abv Grd Liv Area 1,519
Originating Board TREND
Year Built 2004
Annual Tax Amount $4,428
Tax Year 2016
Lot Dimensions 00/00
Property Description
Sharp looking 2nd floor condo (elevator serviced)in desirable 55 Forest Ridge Community. Loads of beautiful upgrades including, master bath shower door, Mohawk carpeting, Corian countertops in kitchen, GE appliances, fresh paint t/o, new light fixtures, Moen fixtures, new vanity top and more. Very nice decor. The rooms are very nice size and the 9 ft ceilings make the condo feel very roomy. The kitchen was totally redone and boasts Ge appliances, ceramic tile floor, a reach in pantry closet, 42 inch wall cabinets and a handy pass thru to the dining room. The outdoor balcony gives one a nice location to just sit and read a book or simply watch the birds in the surrounding woods. Take a look at this one. Pretty sure you won't be disappointed!
Location
State PA
County Bucks
Area Warrington Twp (10150)
Zoning RESID
Rooms
Other Rooms Living Room, Dining Room, Primary Bedroom, Kitchen, Family Room, Bedroom 1, Other
Interior
Interior Features Breakfast Area
Hot Water Natural Gas
Heating Gas, Forced Air
Cooling Central A/C
Fireplace N
Heat Source Natural Gas
Laundry Main Floor
Exterior
Waterfront N
Water Access N
Accessibility None
Garage N
Building
Story 1
Sewer Public Sewer
Water Public
Architectural Style Contemporary
Level or Stories 1
Additional Building Above Grade
New Construction N
Schools
School District Central Bucks
Others
Senior Community Yes
Tax ID 50-027-048-08E
Ownership Condominium
Read Less
Want to know what your home might be worth? Contact us for a FREE valuation!

Our team is ready to help you sell your home for the highest possible price ASAP

Bought with Carol A Swain • Keller Williams Real Estate-Langhorne






