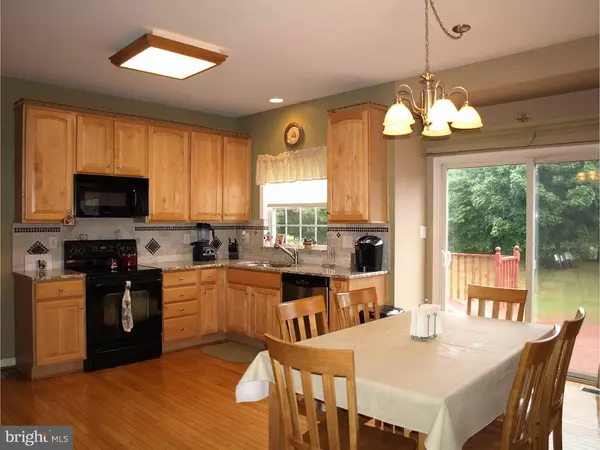$297,450
$299,900
0.8%For more information regarding the value of a property, please contact us for a free consultation.
2054 HUBER DR Quakertown, PA 18951
3 Beds
3 Baths
2,200 SqFt
Key Details
Sold Price $297,450
Property Type Single Family Home
Sub Type Detached
Listing Status Sold
Purchase Type For Sale
Square Footage 2,200 sqft
Price per Sqft $135
Subdivision Valley View Ests
MLS Listing ID 1003878187
Sold Date 09/28/16
Style Colonial
Bedrooms 3
Full Baths 2
Half Baths 1
HOA Y/N N
Abv Grd Liv Area 2,200
Originating Board TREND
Year Built 2003
Annual Tax Amount $5,091
Tax Year 2016
Lot Size 6,389 Sqft
Acres 0.15
Lot Dimensions 51X100
Property Description
Welcome home to this gorgeous stone front colonial home in Valley View Estates. Situated at the top, back perimeter of the community and backing up to the walking trail you'll find this beautiful stone front home with custom EP Henry paver porch and walkways. Stepping inside you're graciously welcomed by gleaming hardwood floors and an open and flowing floor plan. The beautiful formal dining room beams with crown and chair rail molding. Slightly further back is a spacious and bright family room with a cozy pellet stove and overhead fan. The kitchen opens up nicely from the family room and offers the continuous hardwood floors, a spacious breakfast room, a huge pantry, 42" cabinets, granite tops, tile backsplash, under mount S/S sink, disposal and sliding glass doors out to the freshly sealed deck. Rear deck runs the entire length of the home and capitalizes on the perks of being on the perimeter of the community. Paver seating area in backyard is great for entertaining and campfires. Back inside, beyond the kitchen, is a laundry room and access to the 2 car attached garage with shelving that will stay with the home. Heading upstairs you'll find 3 spacious bedrooms and 2 full bathrooms. Master suite boasts cathedral ceilings, fan, built in surround sound, a huge walk in closet with organizers and a private bath with Jacuzzi tub, stall shower, tile floors and double bowl vanity. 2nd and 3rd bedroom are both generously sized. Basement offers a perfect place to relax and entertain. A large family room with built in surround sound, speakers included, is a great place for movie night. Full wet bar with tile floor, sink, wine rack and includes 4 bar stools. Private office in lower level as well offers french door entry and recessed lighting. Aprilaire humidifier, zoned heat, storage shed, powder room and more. Great location in a great country community- only moments from PA turnpike 476, Rt 309 and 29. Close to schools, shopping and entertainment. Owners are sad to leave but loved their time here- so will you!
Location
State PA
County Bucks
Area Milford Twp (10123)
Zoning SRM
Rooms
Other Rooms Living Room, Dining Room, Primary Bedroom, Bedroom 2, Kitchen, Family Room, Bedroom 1, Laundry, Other
Basement Full, Fully Finished
Interior
Interior Features Primary Bath(s), Butlers Pantry, Ceiling Fan(s), Air Filter System, Water Treat System, Wet/Dry Bar, Stall Shower, Dining Area
Hot Water Propane
Heating Propane, Forced Air
Cooling Central A/C
Flooring Wood, Fully Carpeted, Tile/Brick
Fireplaces Number 1
Equipment Oven - Self Cleaning, Dishwasher, Disposal, Built-In Microwave
Fireplace Y
Appliance Oven - Self Cleaning, Dishwasher, Disposal, Built-In Microwave
Heat Source Bottled Gas/Propane
Laundry Main Floor
Exterior
Exterior Feature Deck(s), Porch(es)
Garage Inside Access, Garage Door Opener, Oversized
Garage Spaces 5.0
Utilities Available Cable TV
Waterfront N
Water Access N
Roof Type Pitched,Shingle
Accessibility None
Porch Deck(s), Porch(es)
Attached Garage 2
Total Parking Spaces 5
Garage Y
Building
Lot Description Level, Open, Front Yard, Rear Yard, SideYard(s)
Story 2
Foundation Concrete Perimeter
Sewer Public Sewer
Water Public
Architectural Style Colonial
Level or Stories 2
Additional Building Above Grade, Shed
Structure Type Cathedral Ceilings,9'+ Ceilings
New Construction N
Schools
Middle Schools Milford
High Schools Quakertown Community Senior
School District Quakertown Community
Others
Senior Community No
Tax ID 23-003-097
Ownership Fee Simple
Acceptable Financing Conventional, VA, FHA 203(b), USDA
Listing Terms Conventional, VA, FHA 203(b), USDA
Financing Conventional,VA,FHA 203(b),USDA
Read Less
Want to know what your home might be worth? Contact us for a FREE valuation!

Our team is ready to help you sell your home for the highest possible price ASAP

Bought with Angela K Sullivan • RE/MAX 440 - Perkasie






