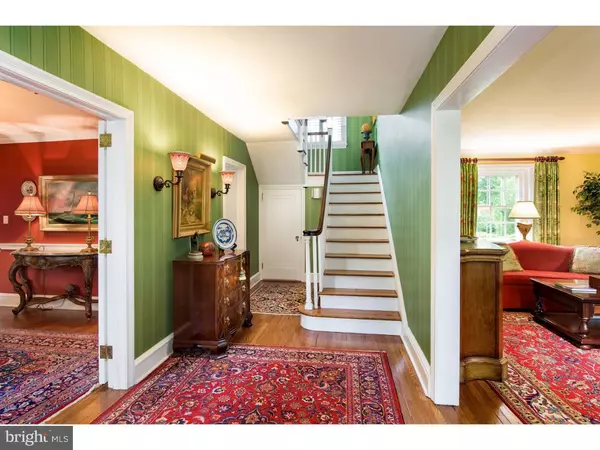$870,000
$924,900
5.9%For more information regarding the value of a property, please contact us for a free consultation.
330 CONESTOGA RD Wayne, PA 19087
5 Beds
4 Baths
3,073 SqFt
Key Details
Sold Price $870,000
Property Type Single Family Home
Sub Type Detached
Listing Status Sold
Purchase Type For Sale
Square Footage 3,073 sqft
Price per Sqft $283
Subdivision None Available
MLS Listing ID 1003938517
Sold Date 01/06/17
Style Colonial
Bedrooms 5
Full Baths 3
Half Baths 1
HOA Y/N N
Abv Grd Liv Area 3,073
Originating Board TREND
Year Built 1924
Annual Tax Amount $10,973
Tax Year 2016
Lot Size 0.486 Acres
Acres 0.49
Lot Dimensions 95X246
Property Description
A sense of graciousness, warmth and welcome are found upon crossing the threshold of 330 Conestoga Road. Impeccably presented and maintained 5 bedroom, 3 and bath Colonial home on .49 parcel adjoining the most desired Radnor Trail, is set well off the road and gated for privacy, on a beautifully landscaped lot, enhanced by centennial trees, boxwood formal gardens, and large flat play space. A large entry Foyer boasts hardwood floors, handsome turned stairs and wide openings to both the Living and Dining Rooms. The Living Room, with white painted brick hearth and gas fireplace, is bathed in natural light from two sets of French doors, as well as oversized eastern and western facing windows. The French doors open to a covered terrace, which connects to the rear yard, creating effortless, expanded space for both indoor and outdoor entertaining. Detailed with chair rail, deep crown and base board moldings, as well as two corner cupboards, the Dining Room enjoys seamless flow through glass mullioned doors from the Foyer, as well as a swinging serve door to the Kitchen. Outfitted with all white glass display and storage cabinetry, stainless steel appliances, white farm sink, Carrera marble counters and backsplash, and brightened by a full wall of windows which overlook the gardens, find this spectacular chef's Kitchen, which is as functional and timeless as it is appealing. With access to the rear, partially covered brick terrace, this space is ideal for morning coffee or seated area when overseeing rear yard play. The second level offers three bedrooms, one currently purposed as an office, and two full baths. Expanding into one of the homes original bedrooms, the current owners created a truly deluxe Master Suite with the addition of a large Master bath and fully outfitted walk-in closet. An under widow soaking tub, oversized seated and seamlessly enclosed shower, separate his and hers marble topped vanities and private water closet combine to offer a beautifully selected and sophisticated retreat. The other two bright bedrooms share a renovated hall bath with tub shower and white porcelain vanity. On level three, find two charming bedrooms, both with deep closets and hall bath. Completing the home is a generous finished and unfinished Lower Level, providing primary storage, large recreation room, spacious Laundry Room with wash sink, ample granite counters for folding, and separate drying area.
Location
State PA
County Delaware
Area Radnor Twp (10436)
Zoning RESID
Rooms
Other Rooms Living Room, Dining Room, Primary Bedroom, Bedroom 2, Bedroom 3, Kitchen, Family Room, Bedroom 1, Other
Basement Full
Interior
Interior Features Kitchen - Eat-In
Hot Water Natural Gas
Heating Gas, Hot Water
Cooling Wall Unit
Fireplaces Number 1
Fireplace Y
Heat Source Natural Gas
Laundry Lower Floor
Exterior
Garage Spaces 2.0
Waterfront N
Water Access N
Accessibility None
Total Parking Spaces 2
Garage Y
Building
Story 2.5
Sewer Public Sewer
Water Public
Architectural Style Colonial
Level or Stories 2.5
Additional Building Above Grade
New Construction N
Schools
School District Radnor Township
Others
Senior Community No
Tax ID 36-03-01614-00
Ownership Fee Simple
Read Less
Want to know what your home might be worth? Contact us for a FREE valuation!

Our team is ready to help you sell your home for the highest possible price ASAP

Bought with Ginnie Burlingame • BHHS Fox & Roach-Wayne






