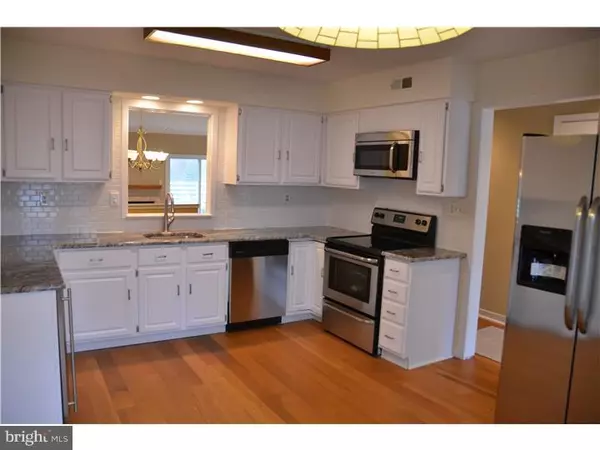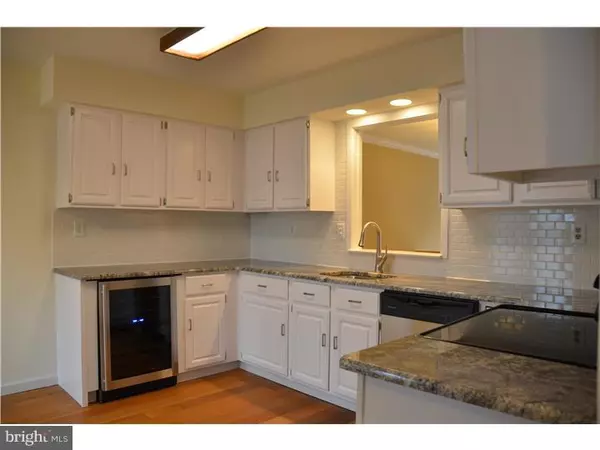$285,000
$290,000
1.7%For more information regarding the value of a property, please contact us for a free consultation.
100 CUMBRIAN CT West Chester, PA 19382
4 Beds
3 Baths
1,883 SqFt
Key Details
Sold Price $285,000
Property Type Townhouse
Sub Type End of Row/Townhouse
Listing Status Sold
Purchase Type For Sale
Square Footage 1,883 sqft
Price per Sqft $151
Subdivision Chesterfield
MLS Listing ID 1003567781
Sold Date 03/18/16
Style Other
Bedrooms 4
Full Baths 2
Half Baths 1
HOA Fees $179/mo
HOA Y/N Y
Abv Grd Liv Area 1,883
Originating Board TREND
Year Built 1986
Annual Tax Amount $3,727
Tax Year 2016
Lot Size 860 Sqft
Acres 0.02
Lot Dimensions 1X1
Property Description
Cedar Creek Properties proudly presents this completely remodeled, end row townhome in the desirable community of Chesterfield. This home is back on the market after extensive rehabilitation. This home is absolutely stunning and move in ready. The main floor features new engineered hardwood flooring, including the kitchen and half bath. The kitchen boasts new granite counter tops and new stainless steel appliances as well as a built in stainless wine cooler. A formal dining room opens into a family room accented by a fireplace and two sliding glass doors which lead to a nice sized deck. On the second level you will find the master bedroom complete with master bath with makeup vanity and loads of closet space. An updated full bathroom, 2 additional bedrooms and a laundry area with new washer and dryer complete this level along with new carpet throughout. The third level features a large 4th bedroom with generous closet space and new carpeting. A Huge finished basement with recessed lighting and added closets for plenty of storage finishes this already outstanding home. 2 parking spaces are also allotted for this home. This home is a MUST SEE.
Location
State PA
County Chester
Area Westtown Twp (10367)
Zoning MU
Rooms
Other Rooms Living Room, Dining Room, Primary Bedroom, Bedroom 2, Bedroom 3, Kitchen, Family Room, Bedroom 1
Basement Full, Fully Finished
Interior
Interior Features Primary Bath(s), Skylight(s), Ceiling Fan(s), Kitchen - Eat-In
Hot Water Electric
Heating Electric
Cooling Central A/C
Flooring Wood, Fully Carpeted, Tile/Brick
Fireplaces Number 1
Equipment Dishwasher, Disposal, Built-In Microwave
Fireplace Y
Appliance Dishwasher, Disposal, Built-In Microwave
Heat Source Electric
Laundry Upper Floor
Exterior
Exterior Feature Deck(s)
Utilities Available Cable TV
Waterfront N
Water Access N
Accessibility None
Porch Deck(s)
Garage N
Building
Lot Description Corner
Story 2
Sewer Public Sewer
Water Public
Architectural Style Other
Level or Stories 2
Additional Building Above Grade
New Construction N
Schools
Elementary Schools Penn Wood
Middle Schools Stetson
High Schools West Chester Bayard Rustin
School District West Chester Area
Others
HOA Fee Include Common Area Maintenance,Lawn Maintenance,Snow Removal
Tax ID 67-03 -0300
Ownership Fee Simple
Acceptable Financing Conventional, VA, FHA 203(b)
Listing Terms Conventional, VA, FHA 203(b)
Financing Conventional,VA,FHA 203(b)
Read Less
Want to know what your home might be worth? Contact us for a FREE valuation!

Our team is ready to help you sell your home for the highest possible price ASAP

Bought with Leonard J Iacono • BHHS Fox & Roach-West Chester






