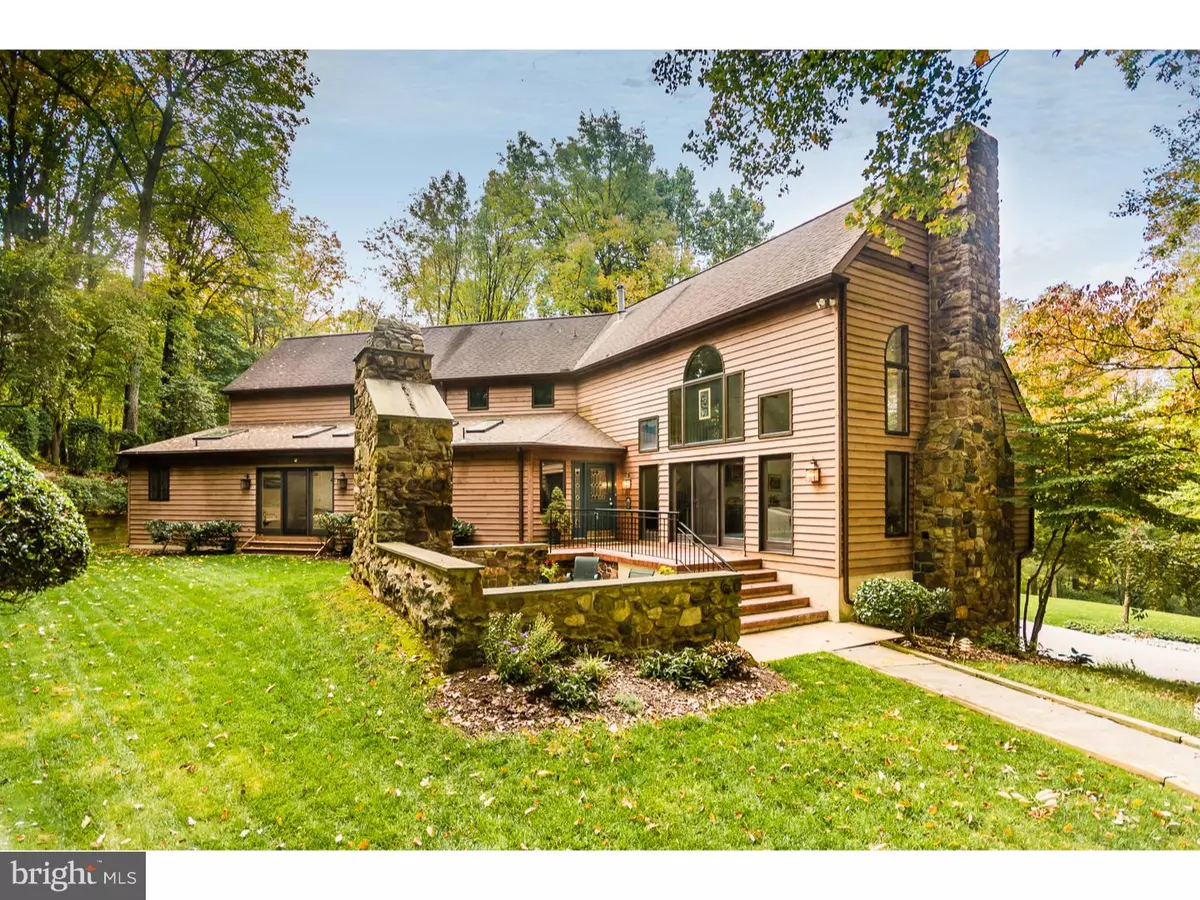$610,000
$639,500
4.6%For more information regarding the value of a property, please contact us for a free consultation.
1969 ART SCHOOL RD Chester Springs, PA 19425
4 Beds
3 Baths
5,694 SqFt
Key Details
Sold Price $610,000
Property Type Single Family Home
Sub Type Detached
Listing Status Sold
Purchase Type For Sale
Square Footage 5,694 sqft
Price per Sqft $107
Subdivision None Available
MLS Listing ID 1003571907
Sold Date 08/03/16
Style Contemporary
Bedrooms 4
Full Baths 2
Half Baths 1
HOA Y/N N
Abv Grd Liv Area 5,694
Originating Board TREND
Year Built 1988
Annual Tax Amount $11,575
Tax Year 2016
Lot Size 4.300 Acres
Acres 4.3
Lot Dimensions 0X0
Property Description
Wow, you will love this beautiful home in a tranquil setting in Chester County. Upon entering you will notice the spacious living room with windows galore, skylights, ceiling fans new carpet and a stone fireplace. The main level has a large eat-in kitchen with custom cabinets, wall oven and microwave, cooktop, tile floor and counter and a Triple Atrium style door to the rear yard. There is a separate dining room, half bath, laundry room and a large master suite with walk-in closet, full Jacuzzi bath and best of all access to your own HUGE, composite deck overlooking the gorgeous landscape and creek. The second level has 3 nice size bedrooms featuring beautiful views from every room. Even the hallway is lined with windows for optimal light. A full hall bath completes this level. The lower level is great places to escape to if you need to use the computer or just to relax. It features a home office and a cozy family room with built-in bookshelves, crown molding, recessed lights and door out to the yard. An additional storage area and 2 car garage round out this floor. This home is nestled in a lovely scenic area yet close to major routes (Route 100, 113, 202, PA Turnpike) and shopping, restaurants and pubs.
Location
State PA
County Chester
Area West Pikeland Twp (10334)
Zoning CR
Rooms
Other Rooms Living Room, Dining Room, Primary Bedroom, Bedroom 2, Bedroom 3, Kitchen, Family Room, Bedroom 1, Laundry, Attic
Basement Full, Outside Entrance
Interior
Interior Features Primary Bath(s), Butlers Pantry, Skylight(s), Ceiling Fan(s), Kitchen - Eat-In
Hot Water Electric
Heating Electric, Zoned
Cooling Central A/C
Flooring Wood, Fully Carpeted, Tile/Brick
Fireplaces Number 1
Fireplaces Type Stone
Equipment Cooktop, Built-In Range, Oven - Wall, Dishwasher, Built-In Microwave
Fireplace Y
Appliance Cooktop, Built-In Range, Oven - Wall, Dishwasher, Built-In Microwave
Heat Source Electric
Laundry Main Floor
Exterior
Exterior Feature Deck(s), Patio(s)
Garage Inside Access, Garage Door Opener
Garage Spaces 5.0
Waterfront N
Accessibility None
Porch Deck(s), Patio(s)
Total Parking Spaces 5
Garage N
Building
Lot Description Flag, Sloping, Open, Trees/Wooded, Front Yard
Story 2
Sewer On Site Septic
Water Well
Architectural Style Contemporary
Level or Stories 2
Additional Building Above Grade
Structure Type Cathedral Ceilings,High
New Construction N
Schools
High Schools Downingtown High School East Campus
School District Downingtown Area
Others
Senior Community No
Tax ID 34-01 -0019
Ownership Fee Simple
Acceptable Financing Conventional, VA, FHA 203(b), USDA
Listing Terms Conventional, VA, FHA 203(b), USDA
Financing Conventional,VA,FHA 203(b),USDA
Read Less
Want to know what your home might be worth? Contact us for a FREE valuation!

Our team is ready to help you sell your home for the highest possible price ASAP

Bought with Thomas P Betz • BHHS Fox & Roach-Malvern






