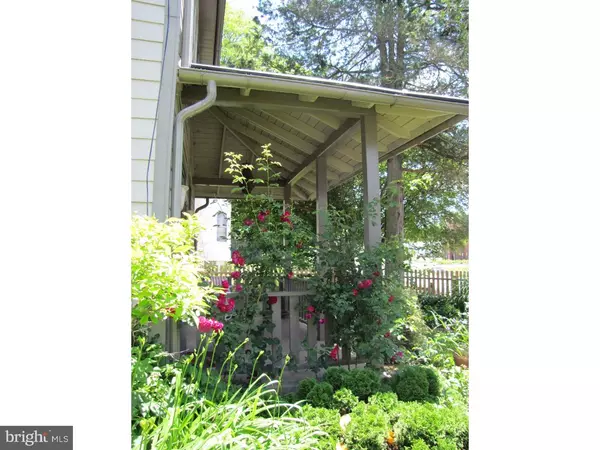$345,000
$375,000
8.0%For more information regarding the value of a property, please contact us for a free consultation.
1735 W DOE RUN RD Kennett Square, PA 19348
4 Beds
2 Baths
1,638 SqFt
Key Details
Sold Price $345,000
Property Type Single Family Home
Sub Type Detached
Listing Status Sold
Purchase Type For Sale
Square Footage 1,638 sqft
Price per Sqft $210
Subdivision None Available
MLS Listing ID 1003573409
Sold Date 10/28/16
Style Farmhouse/National Folk
Bedrooms 4
Full Baths 1
Half Baths 1
HOA Y/N N
Abv Grd Liv Area 1,638
Originating Board TREND
Year Built 1900
Annual Tax Amount $4,332
Tax Year 2016
Lot Size 10,617 Sqft
Acres 0.24
Lot Dimensions 0X0
Property Description
Rarely does a historic home come along in the Village of Unionville that has been meticulously restored and is move-in ready! This 1900 home has it all ? loads of character, generous curb appeal, a huge private fenced lot, steps to school and the village, across from a New Township Park and steps away from an Old Fashioned Ice Cream and Coffee Shop, original heart pine floors, gorgeous chef's kitchen, period details, new heat/air system, new windows and Hardiplank siding. Enter off the front porch into a cozy living room with crackling fireplace, huge family room (that could be a grand dining room), and a generously sized open kitchen with stone tiled floor, wall of windows, crisp white cabinets, Viking range and hood, and eat-in area, with sunken smaller dining or sitting room, powder room, and exit to patio and rear yard. The upstairs features a master bedroom with beautiful countryside views, oiled original hardwood floors, multiple closets, and built-in cabinetry. The 2nd and 3rd bedrooms are connected and could be used as a suite. The hall bath is updated with beautiful tile and a stylish vanity. On the 3rd level, there is a huge additional living space that could be used as a bedroom, office, or play area. If you are looking for a historic home with updated modern amenities, in a cozy village setting, you've found it!
Location
State PA
County Chester
Area East Marlborough Twp (10361)
Zoning RB
Direction Southwest
Rooms
Other Rooms Living Room, Dining Room, Primary Bedroom, Bedroom 2, Bedroom 3, Kitchen, Family Room, Bedroom 1
Basement Full, Unfinished
Interior
Interior Features Butlers Pantry, Water Treat System, Kitchen - Eat-In
Hot Water Natural Gas
Heating Gas, Forced Air
Cooling Central A/C
Flooring Wood, Fully Carpeted, Tile/Brick
Fireplaces Number 1
Fireplaces Type Brick
Equipment Built-In Range, Oven - Self Cleaning, Commercial Range, Dishwasher
Fireplace Y
Window Features Replacement
Appliance Built-In Range, Oven - Self Cleaning, Commercial Range, Dishwasher
Heat Source Natural Gas
Laundry Lower Floor
Exterior
Exterior Feature Patio(s), Porch(es)
Fence Other
Utilities Available Cable TV
Waterfront N
Water Access N
Roof Type Pitched,Shingle
Accessibility None
Porch Patio(s), Porch(es)
Garage N
Building
Lot Description Level
Story 2
Foundation Stone
Sewer Public Sewer
Water Well
Architectural Style Farmhouse/National Folk
Level or Stories 2
Additional Building Above Grade
Structure Type 9'+ Ceilings
New Construction N
Schools
Elementary Schools Unionville
Middle Schools Charles F. Patton
High Schools Unionville
School District Unionville-Chadds Ford
Others
Senior Community No
Tax ID 61-02 -0043
Ownership Fee Simple
Acceptable Financing Conventional, VA, FHA 203(b)
Listing Terms Conventional, VA, FHA 203(b)
Financing Conventional,VA,FHA 203(b)
Read Less
Want to know what your home might be worth? Contact us for a FREE valuation!

Our team is ready to help you sell your home for the highest possible price ASAP

Bought with Karen Nader • Monument Sotheby's International Realty






