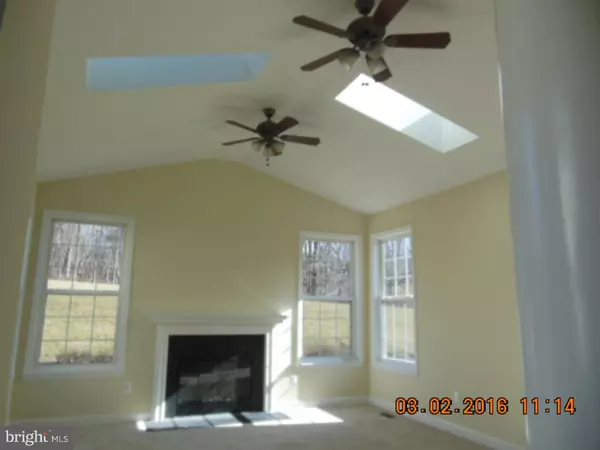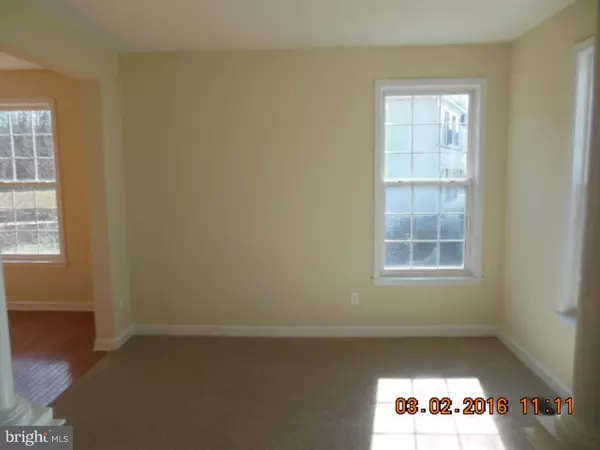$339,000
$349,900
3.1%For more information regarding the value of a property, please contact us for a free consultation.
235 STAUFFER RD Pottstown, PA 19465
4 Beds
3 Baths
2,450 SqFt
Key Details
Sold Price $339,000
Property Type Single Family Home
Sub Type Detached
Listing Status Sold
Purchase Type For Sale
Square Footage 2,450 sqft
Price per Sqft $138
Subdivision Ridglea
MLS Listing ID 1003573841
Sold Date 05/20/16
Style Colonial
Bedrooms 4
Full Baths 2
Half Baths 1
HOA Fees $21
HOA Y/N Y
Abv Grd Liv Area 2,450
Originating Board TREND
Year Built 2003
Annual Tax Amount $8,113
Tax Year 2016
Lot Size 8,720 Sqft
Acres 0.2
Lot Dimensions 0X0
Property Description
Award Winning Owen J Roberts School District, walk to school, if needed. Move in ready 4Br. 2.5Ba. with a finished basement in the lovely community of Ridglea. New paint, New Carpets, Clean & waiting for new home owners. So don't delay, call today. Home is strictly being offered AS-IS. Seller Requires Proof of Funds for all cash offers, If purchaser uses Caliber Home Loans for financing on this asset, lender will provide a 1% credit (based on the loan amount) to be applied to the purchaser/borrower's closing costs. Purchaser may use any lender to obtain financing for the Purchase. After offer submission it may take up to 7 calendar days for offer decision. Communication will be sent to buyers agents with results & next steps for the accepted offer. Any & all Inspections are for informational purposes only, purchaser is responsible for ordering & paying for Use & Occupancy certificate if any. Must be listed for 5 days prior to any offer being accepted.
Location
State PA
County Chester
Area South Coventry Twp (10320)
Zoning RES
Rooms
Other Rooms Living Room, Dining Room, Primary Bedroom, Bedroom 2, Bedroom 3, Kitchen, Family Room, Bedroom 1, Laundry, Other
Basement Full, Fully Finished
Interior
Interior Features Primary Bath(s), Butlers Pantry, Skylight(s), Dining Area
Hot Water Natural Gas
Heating Gas, Forced Air
Cooling Central A/C
Flooring Wood, Fully Carpeted
Fireplaces Number 1
Equipment Cooktop, Dishwasher, Built-In Microwave
Fireplace Y
Appliance Cooktop, Dishwasher, Built-In Microwave
Heat Source Natural Gas
Laundry Main Floor
Exterior
Exterior Feature Deck(s), Porch(es)
Garage Inside Access
Garage Spaces 4.0
Utilities Available Cable TV
Waterfront N
Water Access N
Roof Type Shingle
Accessibility None
Porch Deck(s), Porch(es)
Attached Garage 2
Total Parking Spaces 4
Garage Y
Building
Lot Description Open, Rear Yard
Story 2
Foundation Concrete Perimeter
Sewer Public Sewer
Water Public
Architectural Style Colonial
Level or Stories 2
Additional Building Above Grade
Structure Type 9'+ Ceilings
New Construction N
Schools
High Schools Owen J Roberts
School District Owen J Roberts
Others
HOA Fee Include Common Area Maintenance
Senior Community No
Tax ID 20-04 -0355
Ownership Fee Simple
Special Listing Condition REO (Real Estate Owned)
Read Less
Want to know what your home might be worth? Contact us for a FREE valuation!

Our team is ready to help you sell your home for the highest possible price ASAP

Bought with Liz Saunders • BHHS Fox & Roach-Exton






