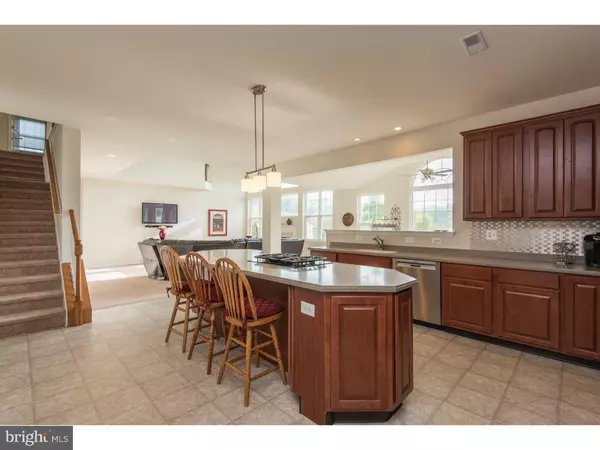$425,000
$439,900
3.4%For more information regarding the value of a property, please contact us for a free consultation.
924 NOTTINGHAM RD Pottstown, PA 19465
4 Beds
4 Baths
4,979 SqFt
Key Details
Sold Price $425,000
Property Type Single Family Home
Sub Type Detached
Listing Status Sold
Purchase Type For Sale
Square Footage 4,979 sqft
Price per Sqft $85
Subdivision Coventry Lake Ests
MLS Listing ID 1003577279
Sold Date 01/20/17
Style Colonial
Bedrooms 4
Full Baths 3
Half Baths 1
HOA Fees $70/mo
HOA Y/N Y
Abv Grd Liv Area 4,979
Originating Board TREND
Year Built 2005
Annual Tax Amount $8,620
Tax Year 2016
Lot Size 0.486 Acres
Acres 0.49
Property Description
Here it is! Your future home in Coventry Lake Estates with over 4,900 square feet of living space, amazing views, and nestled in the award winning school district of Owen J Roberts. As you enter your new home you will enjoy the large two story foyer that leads you into your formal living room and dining room to entertain. Then mosey to the heart of the home and you will find an enormous kitchen with a massive island that seats 4 and gives you plenty of room to prepare meals for your guests. The morning room will give you all the seating you need to have lots of company surround your table for those wonderful casual gatherings. Still need more room to entertain or relax? Don't forget your two story great room with beautiful platinum windows that soar two stories and emphasize the beautiful gas/propane fireplace. Not to mention the enormous master suite with two sitting rooms and two walk-in closets! The master bathroom features dual sinks and a large whirlpool tub. Finally, the walk-out finished basement has so many possibilities! Home theater, playroom, possible in-law suite are all things that can be done with this additional space! Schedule your appointment today!
Location
State PA
County Chester
Area North Coventry Twp (10317)
Zoning FR2
Rooms
Other Rooms Living Room, Dining Room, Primary Bedroom, Bedroom 2, Bedroom 3, Kitchen, Family Room, Bedroom 1, Laundry
Basement Full, Outside Entrance, Fully Finished
Interior
Interior Features Primary Bath(s), Kitchen - Island, Butlers Pantry, Ceiling Fan(s), Kitchen - Eat-In
Hot Water Propane
Heating Gas, Forced Air
Cooling Central A/C
Flooring Wood, Fully Carpeted, Vinyl
Fireplaces Number 1
Fireplaces Type Gas/Propane
Equipment Cooktop, Built-In Range, Oven - Wall, Oven - Double, Oven - Self Cleaning, Dishwasher, Disposal, Built-In Microwave
Fireplace Y
Appliance Cooktop, Built-In Range, Oven - Wall, Oven - Double, Oven - Self Cleaning, Dishwasher, Disposal, Built-In Microwave
Heat Source Natural Gas
Laundry Main Floor
Exterior
Exterior Feature Deck(s), Porch(es)
Garage Spaces 2.0
Utilities Available Cable TV
Water Access N
Roof Type Shingle
Accessibility None
Porch Deck(s), Porch(es)
Attached Garage 2
Total Parking Spaces 2
Garage Y
Building
Lot Description Irregular
Story 2
Foundation Concrete Perimeter
Sewer Public Sewer
Water Public
Architectural Style Colonial
Level or Stories 2
Additional Building Above Grade
Structure Type Cathedral Ceilings,9'+ Ceilings
New Construction N
Schools
School District Owen J Roberts
Others
HOA Fee Include Common Area Maintenance,Trash
Senior Community No
Tax ID 17-07 -0438
Ownership Fee Simple
Security Features Security System
Acceptable Financing Conventional
Listing Terms Conventional
Financing Conventional
Read Less
Want to know what your home might be worth? Contact us for a FREE valuation!

Our team is ready to help you sell your home for the highest possible price ASAP

Bought with Matin Haghkar • RE/MAX Plus






