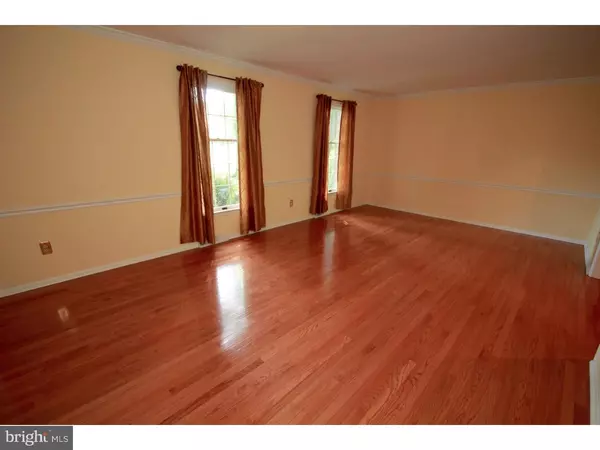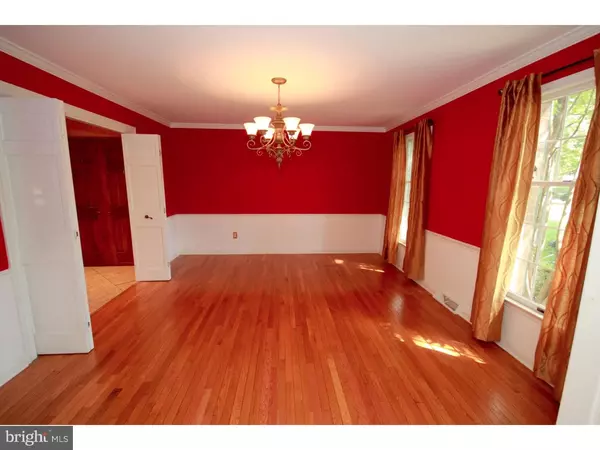$460,000
$499,999
8.0%For more information regarding the value of a property, please contact us for a free consultation.
1524 SILO RD Yardley, PA 19067
5 Beds
4 Baths
3,346 SqFt
Key Details
Sold Price $460,000
Property Type Single Family Home
Sub Type Detached
Listing Status Sold
Purchase Type For Sale
Square Footage 3,346 sqft
Price per Sqft $137
Subdivision Mirror Lake Farms
MLS Listing ID 1003644499
Sold Date 06/06/17
Style Colonial
Bedrooms 5
Full Baths 3
Half Baths 1
HOA Y/N N
Abv Grd Liv Area 3,346
Originating Board TREND
Year Built 1980
Annual Tax Amount $12,456
Tax Year 2017
Lot Size 1.426 Acres
Acres 1.43
Lot Dimensions 160 X 343
Property Description
This over an acre home offers 5 bedrooms and 3.5 baths. One first floor bedroom with full bath and private back entrance off the kitchen area. The solid wood floored center hall colonial has formal living and dining rooms at entrance and open to the family room with full fireplace wall and windows to look out onto the private backyard. The kitchen has wood cabinets, tiled tumbled back splash and step down to the eat in kitchen with skylights and an exit to the covered porch. Kitchen needs new flooring. The upstairs has 4 large bedrooms with a hall baths and a junior suite complete with bath. There are architect plans for a large master bath, but the California closet was completed. Full unfinished basement. This is a short sale and not approved yet by bank. No repairs will be made by sellers.
Location
State PA
County Bucks
Area Lower Makefield Twp (10120)
Zoning R1
Rooms
Other Rooms Living Room, Dining Room, Primary Bedroom, Bedroom 2, Bedroom 3, Kitchen, Family Room, Bedroom 1, Other
Basement Full
Interior
Interior Features Dining Area
Hot Water Electric
Heating Heat Pump - Electric BackUp
Cooling Central A/C
Flooring Wood, Fully Carpeted
Fireplaces Number 1
Fireplace Y
Laundry Basement
Exterior
Garage Spaces 5.0
Water Access N
Accessibility None
Total Parking Spaces 5
Garage N
Building
Story 2
Sewer Public Sewer
Water Public
Architectural Style Colonial
Level or Stories 2
Additional Building Above Grade
New Construction N
Schools
High Schools Pennsbury
School District Pennsbury
Others
Senior Community No
Tax ID 20-059-102
Ownership Fee Simple
Special Listing Condition Short Sale
Read Less
Want to know what your home might be worth? Contact us for a FREE valuation!

Our team is ready to help you sell your home for the highest possible price ASAP

Bought with Non Subscribing Member • Non Member Office






