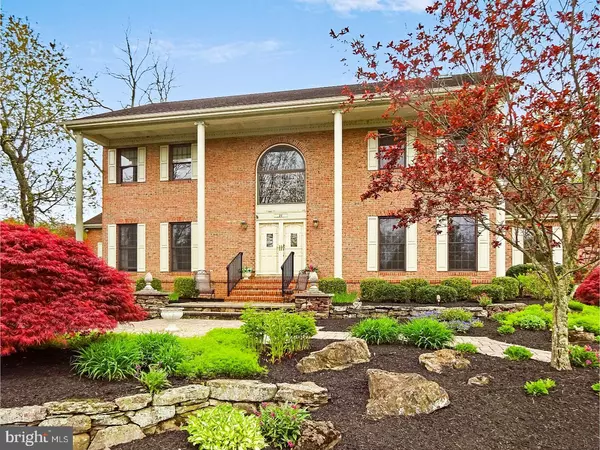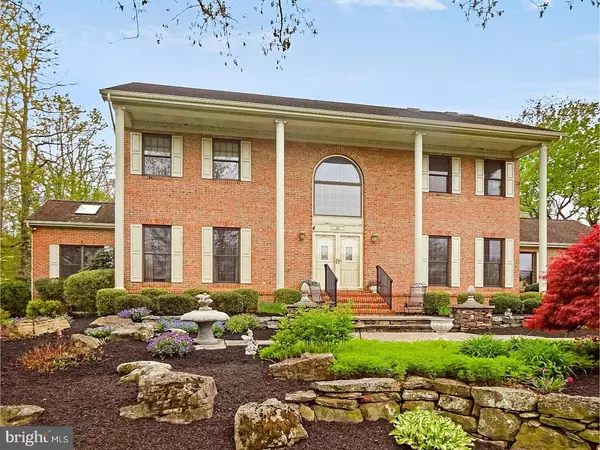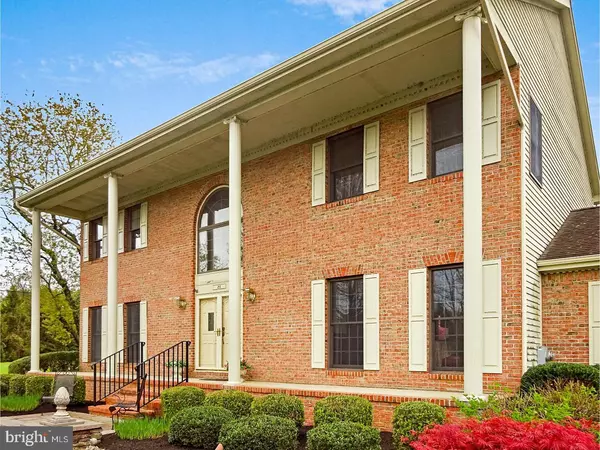$447,850
$449,850
0.4%For more information regarding the value of a property, please contact us for a free consultation.
26 ELLISDALE CROSSWICKS RD Allentown, NJ 08501
4 Beds
3 Baths
2,889 SqFt
Key Details
Sold Price $447,850
Property Type Single Family Home
Sub Type Detached
Listing Status Sold
Purchase Type For Sale
Square Footage 2,889 sqft
Price per Sqft $155
Subdivision None Available
MLS Listing ID 1003666615
Sold Date 08/15/17
Style Colonial
Bedrooms 4
Full Baths 2
Half Baths 1
HOA Y/N N
Abv Grd Liv Area 2,889
Originating Board TREND
Year Built 1990
Annual Tax Amount $8,866
Tax Year 2016
Lot Size 1.286 Acres
Acres 1.2
Lot Dimensions 160X350
Property Description
Beautiful Grounds & Lovely Peaceful Views! Professional Landscaping, Gorgeous Hardscaped Patios, and Flowering trees & shrubs will intrigue and draw you in to this Private Oasis! "Stately" describes what you might be thinking as you make your way up the long driveway. You might have visions of taking Family & Holiday photos on the front terrace patios, or just relaxing with a tall glass of lemonade out back by the In-ground pool. Inside this lovely and airy 4 Bedroom 2.5 bath colonial style home are lots of hardwood floors, vaulted ceilings and sky-lights in the spacious master bedroom, master bath, office & sun room. There's a brick wood-burning fireplace in the family room for those chilly nights, a large formal dining room, breakfast area next to the kitchen, 1st floor laundry, dual zone heating & cooling, a full dry basement w. French drain ready for you to add any extra living space you want, central vacuum and all appliances are included. Septic was recently replaced for peace of mind. This is a fantastic home, and a great location. Stop by soon.
Location
State NJ
County Burlington
Area North Hanover Twp (20326)
Zoning RES
Rooms
Other Rooms Living Room, Dining Room, Primary Bedroom, Bedroom 2, Bedroom 3, Kitchen, Family Room, Bedroom 1, Other
Basement Full, Unfinished
Interior
Interior Features Primary Bath(s), Skylight(s), Dining Area
Hot Water Propane
Heating Propane, Forced Air
Cooling Central A/C
Flooring Wood, Fully Carpeted, Tile/Brick
Fireplaces Number 1
Fireplaces Type Brick
Equipment Oven - Wall, Dishwasher
Fireplace Y
Appliance Oven - Wall, Dishwasher
Heat Source Bottled Gas/Propane
Laundry Main Floor
Exterior
Exterior Feature Patio(s)
Garage Spaces 5.0
Pool In Ground
Waterfront N
Water Access N
Roof Type Pitched,Shingle
Accessibility None
Porch Patio(s)
Attached Garage 2
Total Parking Spaces 5
Garage Y
Building
Story 2
Sewer On Site Septic
Water Well
Architectural Style Colonial
Level or Stories 2
Additional Building Above Grade
Structure Type Cathedral Ceilings,High
New Construction N
Schools
School District North Hanover Township Public Schools
Others
Senior Community No
Tax ID 26-00101-00015
Ownership Fee Simple
Acceptable Financing Conventional, VA, FHA 203(b), USDA
Listing Terms Conventional, VA, FHA 203(b), USDA
Financing Conventional,VA,FHA 203(b),USDA
Read Less
Want to know what your home might be worth? Contact us for a FREE valuation!

Our team is ready to help you sell your home for the highest possible price ASAP

Bought with Non Subscribing Member • Non Member Office






