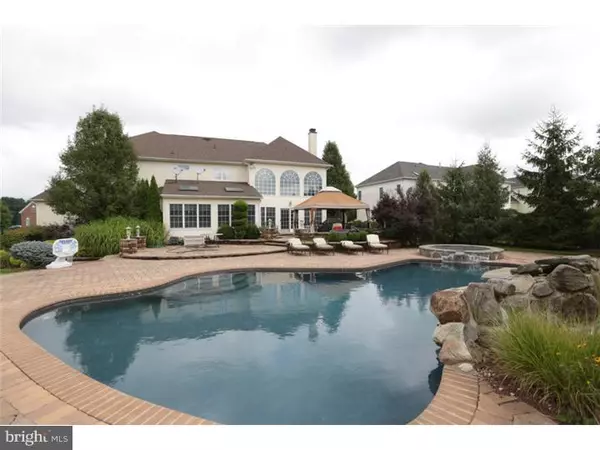$750,000
$828,000
9.4%For more information regarding the value of a property, please contact us for a free consultation.
28 BROWN DR Churchville, PA 18966
4 Beds
4 Baths
4,800 SqFt
Key Details
Sold Price $750,000
Property Type Single Family Home
Sub Type Detached
Listing Status Sold
Purchase Type For Sale
Square Footage 4,800 sqft
Price per Sqft $156
Subdivision Northampton Hunt
MLS Listing ID 1003871485
Sold Date 11/30/16
Style French
Bedrooms 4
Full Baths 3
Half Baths 1
HOA Fees $25/ann
HOA Y/N Y
Abv Grd Liv Area 4,800
Originating Board TREND
Year Built 2002
Annual Tax Amount $12,275
Tax Year 2016
Lot Size 0.600 Acres
Acres 0.6
Lot Dimensions 120X208
Property Description
The Most Immaculate Home In Northampton Hunt!!"The Savoy Versailles by Toll Brothers" The Savoy Versailles includes recessed Front Entry with Palladian window in the foyer. A Dramatic two story foyer featuring Marble Floors and a curved staircase. Spacious Two Story Extended Family Room adjacent to the breakfast area, featuring Gourmet Kitchen with Top of the line stainless steel appliances to include:Thermador Stainless Steel Fridge, Gourmet Stove with BBQ Grill, Heating Drawers, Granite Countertops and Backsplash. Green House addition attached to Gourmet Kitchen. Second Floor Bedrooms are also accessible from a private staircase in the family room. Private First Floor Study. Custom Painted Master Bedroom Suite featuring a master den with decorative columns, two large walk in closets w/ Vanity area and luxurious Private Bath. 9 Foot Cielings on 1st floor, 2nd floor and in day light basement. EP Henry Pavers make up the whole driveway and EP Henry Walkway to Fenced in Rear Yard w/ Heated Pool.
Location
State PA
County Bucks
Area Northampton Twp (10131)
Zoning AR
Rooms
Other Rooms Living Room, Dining Room, Primary Bedroom, Bedroom 2, Bedroom 3, Kitchen, Family Room, Bedroom 1, Other, Attic
Basement Full, Outside Entrance
Interior
Interior Features Primary Bath(s), Skylight(s), Ceiling Fan(s), Attic/House Fan, Sprinkler System, Stall Shower, Dining Area
Hot Water Natural Gas
Heating Gas, Forced Air
Cooling Central A/C
Flooring Wood, Fully Carpeted, Tile/Brick
Fireplaces Number 1
Fireplaces Type Stone, Gas/Propane
Fireplace Y
Heat Source Natural Gas
Laundry Main Floor
Exterior
Exterior Feature Patio(s)
Garage Spaces 6.0
Pool In Ground
Waterfront N
Water Access N
Roof Type Shingle
Accessibility None
Porch Patio(s)
Attached Garage 3
Total Parking Spaces 6
Garage Y
Building
Lot Description Level, Open, Front Yard, Rear Yard, SideYard(s)
Story 2
Foundation Concrete Perimeter
Sewer Public Sewer
Water Public
Architectural Style French
Level or Stories 2
Additional Building Above Grade
Structure Type Cathedral Ceilings,9'+ Ceilings,High
New Construction N
Schools
Elementary Schools Maureen M Welch
High Schools Council Rock High School South
School District Council Rock
Others
Senior Community No
Tax ID 31-073-169
Ownership Fee Simple
Security Features Security System
Acceptable Financing Conventional
Listing Terms Conventional
Financing Conventional
Read Less
Want to know what your home might be worth? Contact us for a FREE valuation!

Our team is ready to help you sell your home for the highest possible price ASAP

Bought with Joseph B Bograd • RE/MAX Elite






