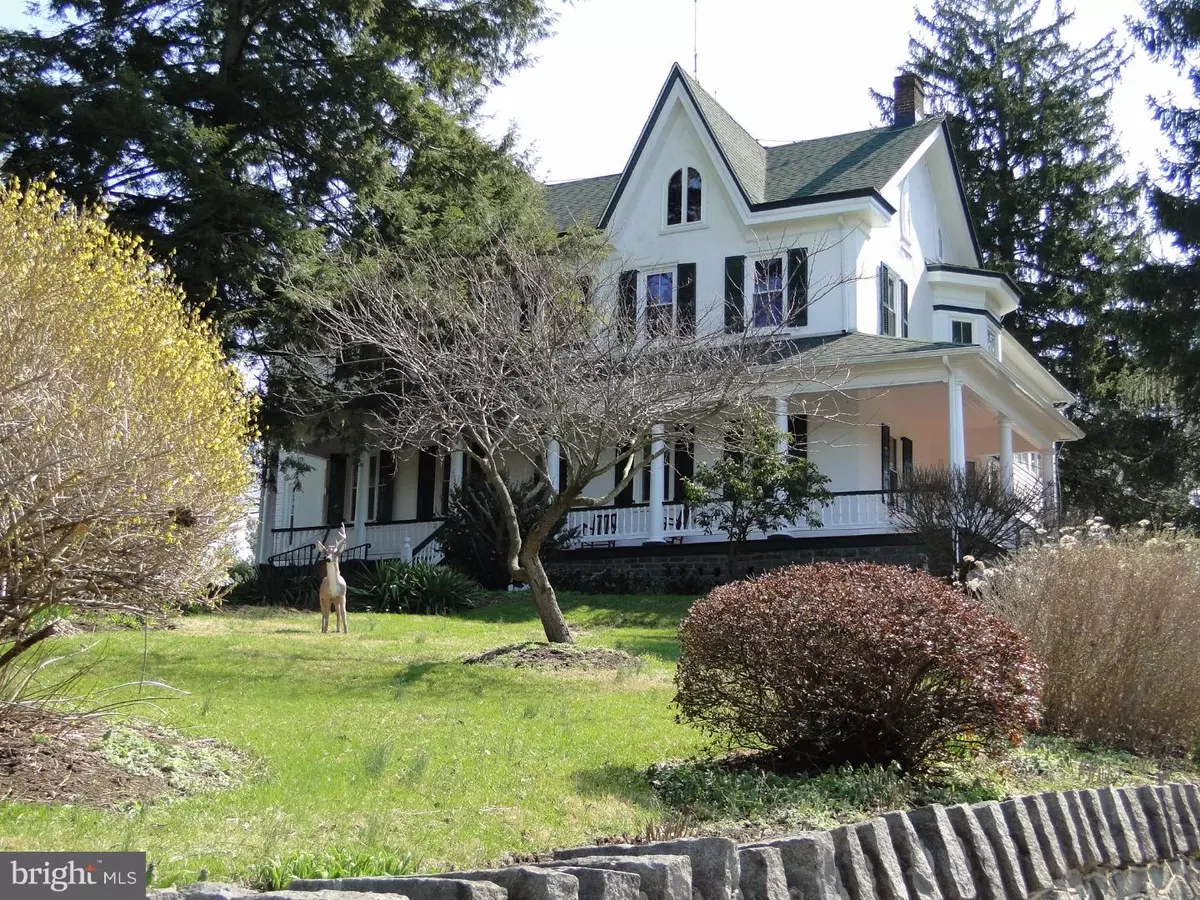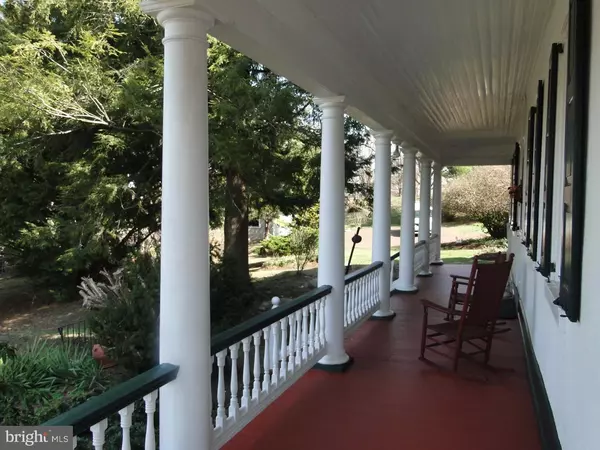$353,000
$359,500
1.8%For more information regarding the value of a property, please contact us for a free consultation.
659 E WALNUT ST Perkasie, PA 18944
5 Beds
3 Baths
3,824 SqFt
Key Details
Sold Price $353,000
Property Type Single Family Home
Sub Type Detached
Listing Status Sold
Purchase Type For Sale
Square Footage 3,824 sqft
Price per Sqft $92
Subdivision None Available
MLS Listing ID 1003872987
Sold Date 06/28/16
Style Victorian
Bedrooms 5
Full Baths 3
HOA Y/N N
Abv Grd Liv Area 3,824
Originating Board TREND
Year Built 1830
Annual Tax Amount $5,680
Tax Year 2016
Lot Size 1.207 Acres
Acres 1.21
Lot Dimensions 52,577 SF
Property Description
Immaculate in design; endearing in character this classic 5 bedroom, 3 full bath Victorian offers peerless quality inside and out. This spacious manse was among the first homesteads in town. The grand foyer welcomes you from the distinctive wrap around porch. Step inside and you will find the library to your left, an office, laundry/bathroom and back staircase to the second floor. Entertain friends in the magnificent bright and cheerful living room or the spacious dining room. 1st. and 2nd. floor glass enclosed sun porches. Upstairs you will find 5 generous size bedrooms, 2 full baths and a large glass enclosed sun porch for relaxing just before turning in at night. The full stairway to the 3rd floor is floored and offers so much potential. Full stand up basement with concrete floor and outside entrance. NEW GAS HEATING SYSTEM, NEW WINDOWS, FRESHLY PAINTED, GORGEOUS GLEAMING ANTIQUE PINE FLOORING throughout the first and second floor. Mature landscaping, trees and beautiful stone walls. This is a one of a kind and a must see home! Adjacent lot parcel # 33-014-067 is also included. Close to shopping, restaurants, Lake Nockamixon and all major highways.
Location
State PA
County Bucks
Area Perkasie Boro (10133)
Zoning R1A
Rooms
Other Rooms Living Room, Dining Room, Primary Bedroom, Bedroom 2, Bedroom 3, Kitchen, Family Room, Bedroom 1, Laundry, Other, Attic
Basement Full, Unfinished, Outside Entrance
Interior
Interior Features Butlers Pantry, Stall Shower
Hot Water Electric
Heating Gas, Radiator
Cooling Wall Unit
Flooring Wood, Vinyl
Fireplaces Number 1
Fireplaces Type Non-Functioning
Fireplace Y
Window Features Bay/Bow,Replacement
Heat Source Natural Gas
Laundry Main Floor
Exterior
Exterior Feature Porch(es)
Garage Spaces 3.0
Utilities Available Cable TV
Waterfront N
Water Access N
Roof Type Pitched
Accessibility None
Porch Porch(es)
Total Parking Spaces 3
Garage N
Building
Lot Description Corner, Trees/Wooded, Front Yard, Rear Yard, SideYard(s)
Story 2
Sewer Public Sewer
Water Public
Architectural Style Victorian
Level or Stories 2
Additional Building Above Grade
Structure Type 9'+ Ceilings
New Construction N
Schools
High Schools Pennridge
School District Pennridge
Others
HOA Fee Include Management
Senior Community No
Tax ID 33-014-017
Ownership Fee Simple
Acceptable Financing Conventional
Listing Terms Conventional
Financing Conventional
Read Less
Want to know what your home might be worth? Contact us for a FREE valuation!

Our team is ready to help you sell your home for the highest possible price ASAP

Bought with Cynthia M Manero • RE/MAX Realty Group-Lansdale






