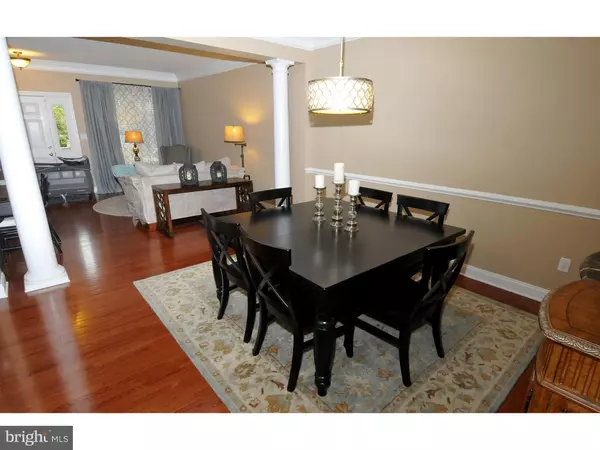$357,000
$365,000
2.2%For more information regarding the value of a property, please contact us for a free consultation.
2296 S WHITTMORE ST Furlong, PA 18925
3 Beds
3 Baths
2,182 SqFt
Key Details
Sold Price $357,000
Property Type Townhouse
Sub Type Interior Row/Townhouse
Listing Status Sold
Purchase Type For Sale
Square Footage 2,182 sqft
Price per Sqft $163
Subdivision Arbor Point
MLS Listing ID 1003874715
Sold Date 06/30/16
Style Colonial
Bedrooms 3
Full Baths 2
Half Baths 1
HOA Fees $205/mo
HOA Y/N Y
Abv Grd Liv Area 2,182
Originating Board TREND
Year Built 2009
Annual Tax Amount $5,580
Tax Year 2016
Lot Size 2,904 Sqft
Acres 0.07
Lot Dimensions 24X121
Property Description
Immaculate home in The Villages of Buckingham located in the award winning Central Bucks School District now available for Sale! The first floor features an elegant foyer, a large living room, dining room and convenient powder room. The gourmet Kitchen includes 42" cabinets, an abundance of counter space, upgraded ceramic tile back splash, granite countertops and a Breakfast Room with sliders that lead to the back yard (premium lot). Open to the kitchen, there is a lovely two-story family room, which is fantastic for entertaining and includes a marble surround gas fireplace. The second floor has a spacious master suite w/ two large closets. Master bath includes dual sinks, ceramic surround tub and shower and private water closet. 2nd and 3rd bedroom are spacious and well lit due to large windows. There is a convenient upstairs laundry room and linen closet that completes the 2nd floor. This home also has a finished basement with newly finished upgraded trim work and bead board! Additional features: hardwood floors through first floor, additional storage space in basement. Community association includes gorgeous pool, clubhouse, landscaping, snow and trash removal. Home is conveniently located near major routes, restaurants, and shopping!
Location
State PA
County Bucks
Area Buckingham Twp (10106)
Zoning AG
Rooms
Other Rooms Living Room, Dining Room, Primary Bedroom, Bedroom 2, Kitchen, Family Room, Bedroom 1
Basement Full
Interior
Interior Features Ceiling Fan(s), Dining Area
Hot Water Natural Gas
Heating Gas, Forced Air
Cooling Central A/C
Flooring Wood, Fully Carpeted
Fireplaces Number 1
Fireplaces Type Marble
Fireplace Y
Heat Source Natural Gas
Laundry Upper Floor
Exterior
Garage Spaces 3.0
Amenities Available Swimming Pool
Water Access N
Accessibility None
Total Parking Spaces 3
Garage N
Building
Story 2
Sewer Public Sewer
Water Public
Architectural Style Colonial
Level or Stories 2
Additional Building Above Grade
Structure Type Cathedral Ceilings,9'+ Ceilings
New Construction N
Schools
Elementary Schools Bridge Valley
Middle Schools Lenape
High Schools Central Bucks High School West
School District Central Bucks
Others
HOA Fee Include Pool(s),Common Area Maintenance,Ext Bldg Maint,Appliance Maintenance,Lawn Maintenance,Snow Removal,Trash
Senior Community No
Tax ID 06-070-142
Ownership Fee Simple
Read Less
Want to know what your home might be worth? Contact us for a FREE valuation!

Our team is ready to help you sell your home for the highest possible price ASAP

Bought with Laura A Blaney • Keller Williams Real Estate-Doylestown






