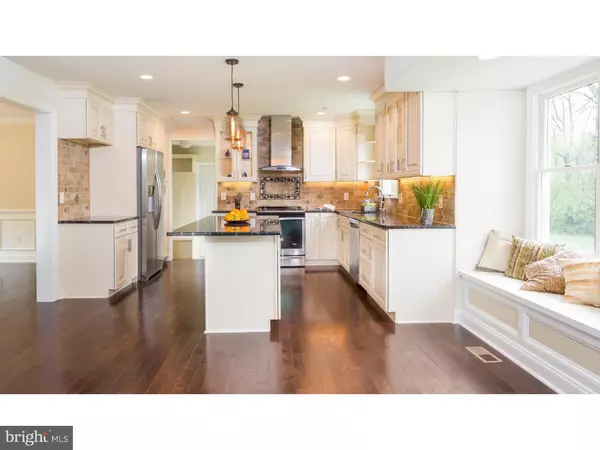$429,000
$449,000
4.5%For more information regarding the value of a property, please contact us for a free consultation.
9 MIDDLE RD Perkasie, PA 18944
4 Beds
3 Baths
2,418 SqFt
Key Details
Sold Price $429,000
Property Type Single Family Home
Sub Type Detached
Listing Status Sold
Purchase Type For Sale
Square Footage 2,418 sqft
Price per Sqft $177
Subdivision None Available
MLS Listing ID 1003875437
Sold Date 08/16/16
Style Colonial
Bedrooms 4
Full Baths 2
Half Baths 1
HOA Y/N N
Abv Grd Liv Area 2,418
Originating Board TREND
Year Built 1989
Annual Tax Amount $8,026
Tax Year 2016
Lot Size 2.000 Acres
Acres 2.0
Lot Dimensions 0X0
Property Description
Spectacular renovation in award winning Pennridge schools! Brand new wood floors on both main and upper floors AND bedrooms! First floor has a beautiful entry way that immediately captures you. The living and dining rooms have gorgeous wainscoting that flow fabulously into the magnificent kitchen and family room. All new appliances, new cabinets, stunning black marble counter tops, glass front doors, brick fireplace with wood burning fire place. Off of the family room is a beautiful covered deck overlooking the very private and serene back yard. The upstairs is home to the master ensuite. The bath has double sinks with pedastle style vanity and glass tiled shower with seamless shower doors. The other three large bedrooms also have wood floors and the hall bath is equally as impressive as the master! Large two car garage with entry into the mudroom/laundry room with lovely new powder room. NEW NEW AND NEW!!! You won't want to miss this one!!!
Location
State PA
County Bucks
Area Hilltown Twp (10115)
Zoning RR
Rooms
Other Rooms Living Room, Dining Room, Primary Bedroom, Bedroom 2, Bedroom 3, Kitchen, Family Room, Bedroom 1, Laundry
Basement Full, Unfinished
Interior
Interior Features Primary Bath(s), Kitchen - Island, Butlers Pantry, Wood Stove, Kitchen - Eat-In
Hot Water Electric
Heating Electric, Forced Air
Cooling Central A/C
Flooring Wood, Tile/Brick
Fireplaces Number 1
Fireplaces Type Brick
Equipment Oven - Self Cleaning, Dishwasher, Disposal
Fireplace Y
Appliance Oven - Self Cleaning, Dishwasher, Disposal
Heat Source Electric
Laundry Main Floor
Exterior
Exterior Feature Deck(s)
Garage Inside Access, Garage Door Opener
Garage Spaces 5.0
Utilities Available Cable TV
Waterfront N
Water Access N
Roof Type Pitched
Accessibility None
Porch Deck(s)
Attached Garage 2
Total Parking Spaces 5
Garage Y
Building
Lot Description Corner, Sloping, Open
Story 2
Foundation Brick/Mortar
Sewer On Site Septic
Water Well
Architectural Style Colonial
Level or Stories 2
Additional Building Above Grade, Shed
New Construction N
Schools
Elementary Schools Seylar
High Schools Pennridge
School District Pennridge
Others
Senior Community No
Tax ID 15-035-076
Ownership Fee Simple
Acceptable Financing Conventional, FHA 203(b)
Listing Terms Conventional, FHA 203(b)
Financing Conventional,FHA 203(b)
Read Less
Want to know what your home might be worth? Contact us for a FREE valuation!

Our team is ready to help you sell your home for the highest possible price ASAP

Bought with William O'Driscoll • Realty Mark Associates






