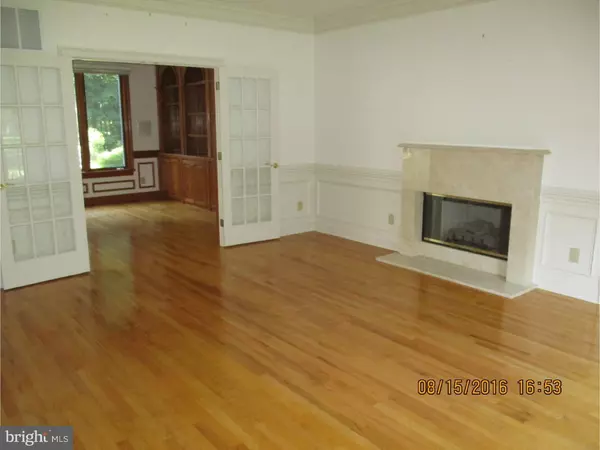$735,000
$739,900
0.7%For more information regarding the value of a property, please contact us for a free consultation.
432 ASHLEY CT Wrightstown, PA 18940
4 Beds
4 Baths
5,032 SqFt
Key Details
Sold Price $735,000
Property Type Single Family Home
Sub Type Detached
Listing Status Sold
Purchase Type For Sale
Square Footage 5,032 sqft
Price per Sqft $146
Subdivision Jericho Valley
MLS Listing ID 1003879013
Sold Date 12/29/16
Style Colonial
Bedrooms 4
Full Baths 3
Half Baths 1
HOA Fees $16/ann
HOA Y/N Y
Abv Grd Liv Area 5,032
Originating Board TREND
Year Built 1995
Annual Tax Amount $18,330
Tax Year 2016
Lot Size 2.770 Acres
Acres 2.77
Lot Dimensions IRREGULAR
Property Description
Enter the 2 Story Foyer with marble floors, turned staircase and wainscot. To the left the formal Dining Rm features wood floors, bow windows, tray ceiling and wainscot. To the right, the traditional Living Rm is large with architectural window, marble fireplace, hardwood floors and more wainscot. The adjoining Conservatory runs front to back with abundant windows, marble floor and built-in cabinets. The Study has built-in stained wood cabinets, coordinating trim, french doors and recessed lights. Enter the 2 story Family Rm which is brightly lit from the architectural windows and has a stone fireplace wall. There is an open wall to the Breakfast Rm and Gourmet Kitchen. The Kitchen has granite countertops, pantry, hardwood floors, designer appliances, back staircase and much more. The atrium doors lead out to the Granite Patio and in-ground pool w/spa and the staircase leads to second floor. Enter the huge Master Suite w/sitting area and beautiful Master Bath w/Jacuzzi tub, oversized walk-in closet with dressing area and makeup table w/sink. Second bedroom with full bath, 3rd and 4th bedroom with shared bath. All bedrooms have tray ceilings and recessed lighting. Enjoy a full Finished Basement w/separate workout room and a three car attached Garage.Closing subject to recording of sheriff deed. Buyer responsible to order U&O and all requirements.
Location
State PA
County Bucks
Area Wrightstown Twp (10153)
Zoning CM
Rooms
Other Rooms Living Room, Dining Room, Primary Bedroom, Bedroom 2, Bedroom 3, Kitchen, Family Room, Bedroom 1, Laundry, Other
Basement Full, Fully Finished
Interior
Interior Features Kitchen - Island, Butlers Pantry, Dining Area
Hot Water Electric
Heating Propane, Forced Air
Cooling Central A/C
Fireplaces Number 1
Fireplaces Type Marble, Stone
Fireplace Y
Heat Source Bottled Gas/Propane
Laundry Main Floor
Exterior
Exterior Feature Patio(s)
Garage Inside Access
Garage Spaces 6.0
Pool In Ground
Waterfront N
Water Access N
Accessibility Mobility Improvements
Porch Patio(s)
Total Parking Spaces 6
Garage N
Building
Lot Description Cul-de-sac
Story 2
Sewer On Site Septic
Water Well
Architectural Style Colonial
Level or Stories 2
Additional Building Above Grade
New Construction N
Schools
School District Council Rock
Others
Senior Community No
Tax ID 53-023-020
Ownership Fee Simple
Read Less
Want to know what your home might be worth? Contact us for a FREE valuation!

Our team is ready to help you sell your home for the highest possible price ASAP

Bought with Diane McCollick • Keller Williams Real Estate-Langhorne






